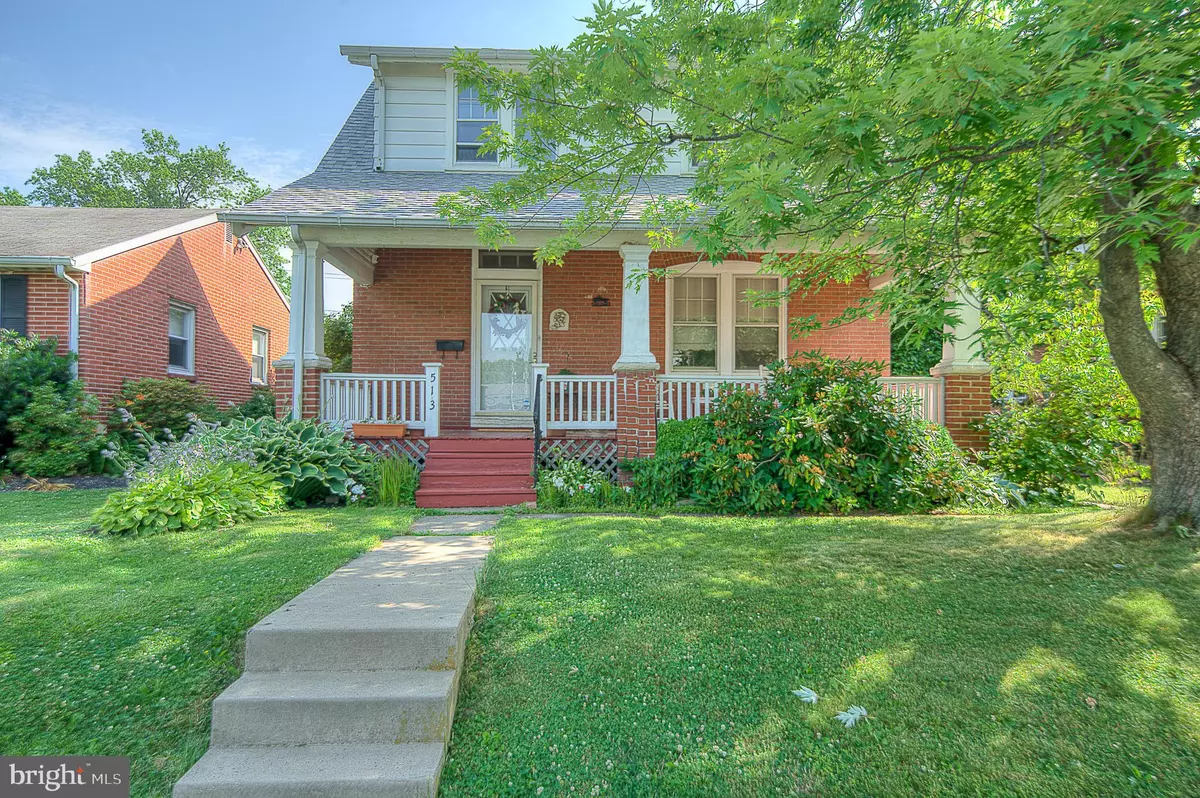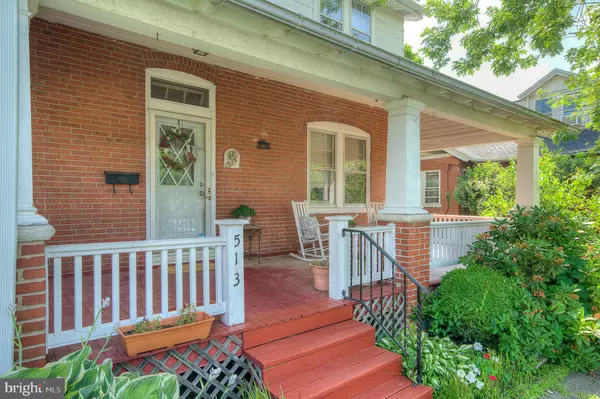$342,500
$350,000
2.1%For more information regarding the value of a property, please contact us for a free consultation.
3 Beds
1 Bath
1,486 SqFt
SOLD DATE : 08/16/2022
Key Details
Sold Price $342,500
Property Type Single Family Home
Sub Type Detached
Listing Status Sold
Purchase Type For Sale
Square Footage 1,486 sqft
Price per Sqft $230
Subdivision West Ward
MLS Listing ID PAMC2043132
Sold Date 08/16/22
Style Colonial
Bedrooms 3
Full Baths 1
HOA Y/N N
Abv Grd Liv Area 1,486
Originating Board BRIGHT
Year Built 1925
Annual Tax Amount $4,665
Tax Year 2021
Lot Size 7,500 Sqft
Acres 0.17
Lot Dimensions 50.00 x 0.00
Property Description
Welcome to 513 York Avenue located in Lansdale Boroughs West Ward! You are immediately welcomed by the homes front porch. A great place to start your day with a cup of tea or end your evening watching the sunset. Entering the home, you are immediately greeted by the light filled living room with its built-in bookshelves and wood floors. Next, you enter the spacious dining room with wood floors where many school projects were completed. Off of the dining room is the remodel kitchen (2016) featuring stainless steel appliances and access to the mudroom and backyard. Heading upstairs, you will find 3 nice sized bedrooms one of which can be used as an office or art room and has access to the attic. The hall bathroom features a Jacuzzi tub and glass block windows for additional natural light. Heading outback you are greeted by the nice sized backyard, a green house and patio with its built-in planters. What a great place to entertain or just have a quiet dinner! The home is located close to schools, shops and restaurants on Main Street, the Lansdale Regional Rail Station, Route 309 and the Pennsylvania Turnpike. Lansdale Borough holds many community events throughout the year so there are plenty of activities to suit your interests like First Fridays, Lansdale Car Show and more! Professional photos will be uploaded soon.
Location
State PA
County Montgomery
Area Lansdale Boro (10611)
Zoning RA
Rooms
Other Rooms Living Room, Dining Room, Bedroom 2, Bedroom 3, Kitchen, Bedroom 1, Mud Room, Bathroom 1
Basement Full, Walkout Stairs
Interior
Interior Features Attic, Attic/House Fan, Built-Ins, Ceiling Fan(s), Carpet, Crown Moldings, Dining Area, Floor Plan - Traditional, Formal/Separate Dining Room, Pantry
Hot Water Electric
Heating Steam
Cooling Ceiling Fan(s), Window Unit(s), Attic Fan
Flooring Carpet, Laminated, Wood, Ceramic Tile
Equipment Dishwasher, Dryer, Microwave, Oven - Self Cleaning, Oven/Range - Electric, Refrigerator, Stainless Steel Appliances, Washer
Fireplace N
Appliance Dishwasher, Dryer, Microwave, Oven - Self Cleaning, Oven/Range - Electric, Refrigerator, Stainless Steel Appliances, Washer
Heat Source Oil
Laundry Basement
Exterior
Exterior Feature Patio(s), Porch(es)
Garage Other
Garage Spaces 2.0
Fence Picket, Chain Link
Utilities Available Cable TV Available, Electric Available, Phone Available, Sewer Available, Water Available, Other
Waterfront N
Water Access N
Accessibility None
Porch Patio(s), Porch(es)
Total Parking Spaces 2
Garage Y
Building
Story 2
Foundation Concrete Perimeter
Sewer Public Sewer
Water Public
Architectural Style Colonial
Level or Stories 2
Additional Building Above Grade, Below Grade
New Construction N
Schools
Elementary Schools York Avenue
Middle Schools Penndale
High Schools North Penn
School District North Penn
Others
Senior Community No
Tax ID 11-00-19480-003
Ownership Fee Simple
SqFt Source Assessor
Security Features Carbon Monoxide Detector(s),Smoke Detector
Acceptable Financing Cash, Conventional, FHA, VA
Listing Terms Cash, Conventional, FHA, VA
Financing Cash,Conventional,FHA,VA
Special Listing Condition Standard
Read Less Info
Want to know what your home might be worth? Contact us for a FREE valuation!

Our team is ready to help you sell your home for the highest possible price ASAP

Bought with Jordan Mariano • EXP Realty, LLC







