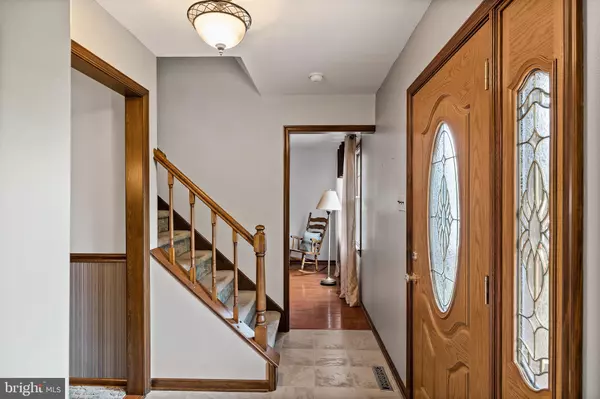$360,000
$369,000
2.4%For more information regarding the value of a property, please contact us for a free consultation.
4 Beds
2 Baths
1,926 SqFt
SOLD DATE : 01/21/2022
Key Details
Sold Price $360,000
Property Type Single Family Home
Sub Type Detached
Listing Status Sold
Purchase Type For Sale
Square Footage 1,926 sqft
Price per Sqft $186
Subdivision Heathrow
MLS Listing ID NJBL2005978
Sold Date 01/21/22
Style Colonial
Bedrooms 4
Full Baths 1
Half Baths 1
HOA Y/N N
Abv Grd Liv Area 1,926
Originating Board BRIGHT
Year Built 1978
Annual Tax Amount $7,750
Tax Year 2021
Lot Size 10,890 Sqft
Acres 0.25
Lot Dimensions 0.00 x 0.00
Property Description
Welcome to 13 Lancaster Dr., Marlton. The expanded front deck welcomes you into this well-maintained home. Upon entry into the foyer, there is a convenient updated half bath and staircase to the upper level. To the right of the foyer is a large living room with wood floors, wood burning fireplace accented with a lovely dark wood mantel. Forward from the foyer is the formal dining room with chair rail and wood floors perfect for holiday dinners. The dining room opens into the over-sized eat-in-kitchen. The kitchen has a walk-in pantry with plenty of storage shelves in addition to pull-out shelving in the kitchen cabinet pantry and kitchen peninsula. Off the kitchen is a large laundry room with access door to the back yard and another door to the 2-car garage with extra storage area. Off the kitchen is the family room with beamed ceilings, wood floors and glass doors to the exterior deck. Relax on the deck's built in bench seat with the retractable awning shading you as you overlook your good size back yard. Rounding off this home there are 4 bedrooms and one full bath on the upper level. Marlton has a highly rated school system and an abundance of shopping and eateries, as well as access to major roadways. Make your appointment today!
Location
State NJ
County Burlington
Area Evesham Twp (20313)
Zoning MD
Rooms
Other Rooms Living Room, Dining Room, Bedroom 2, Bedroom 3, Bedroom 4, Kitchen, Family Room, Bedroom 1, Laundry
Interior
Hot Water Natural Gas
Heating Forced Air
Cooling Central A/C
Heat Source Natural Gas
Exterior
Garage Additional Storage Area, Garage Door Opener
Garage Spaces 2.0
Waterfront N
Water Access N
Accessibility None
Attached Garage 2
Total Parking Spaces 2
Garage Y
Building
Story 2
Foundation Slab
Sewer Public Sewer
Water Public
Architectural Style Colonial
Level or Stories 2
Additional Building Above Grade, Below Grade
New Construction N
Schools
High Schools Cherokee H.S.
School District Evesham Township
Others
Senior Community No
Tax ID 13-00013 21-00022
Ownership Fee Simple
SqFt Source Assessor
Acceptable Financing Cash, FHA, Conventional, VA
Listing Terms Cash, FHA, Conventional, VA
Financing Cash,FHA,Conventional,VA
Special Listing Condition Standard
Read Less Info
Want to know what your home might be worth? Contact us for a FREE valuation!

Our team is ready to help you sell your home for the highest possible price ASAP

Bought with Haci R Kose • RE/MAX Of Cherry Hill







