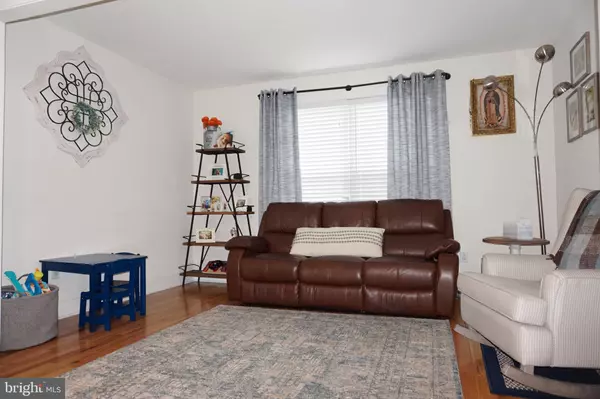$330,000
$279,900
17.9%For more information regarding the value of a property, please contact us for a free consultation.
3 Beds
3 Baths
1,596 SqFt
SOLD DATE : 09/08/2022
Key Details
Sold Price $330,000
Property Type Single Family Home
Sub Type Detached
Listing Status Sold
Purchase Type For Sale
Square Footage 1,596 sqft
Price per Sqft $206
Subdivision Pennbrook
MLS Listing ID NJCD2031832
Sold Date 09/08/22
Style Colonial
Bedrooms 3
Full Baths 2
Half Baths 1
HOA Y/N N
Abv Grd Liv Area 1,596
Originating Board BRIGHT
Year Built 2016
Annual Tax Amount $8,345
Tax Year 2020
Lot Size 10,010 Sqft
Acres 0.23
Lot Dimensions 65.00 x 0.00
Property Description
Professional Photos coming by Monday! Welcome to this only 6 year young home in desirable Pennbrook section of Pennsauken! Boasting gleaming hardwood floors throughout most of the home! There is a formal living room, formal dining room, large eat in kitchen with granite counters and a stainless steel appliance package. Open floor plan allows for a beautiful flow through out! Family room is off of the kitchen for all your entertaining! A half bath completes the first floor! Go upstairs with the custom stair case and railings and you will have 3 bedrooms and 1 bonus room! This extra room could be a small office or another walk in closet, dressing room, you choose! Super spacious master bedroom with 2 closets, 1 a walk in! The master bedroom has its own bathroom suite and there is another full bath upstairs to accommodate the other 3/4 bedrooms! No expense was spared when this house was built! Two zoned HVAC system. Beautiful updated lighting through out! AND, there is a full basement, partially finished with barn doors and the laundry room and storage is down there too! There is a brand new deck off the kitchen and a brand new fully vinyl fenced in huge back yard! Sprinkler System! Do not miss this one, it will not last long!
Location
State NJ
County Camden
Area Pennsauken Twp (20427)
Zoning R2
Rooms
Basement Fully Finished
Main Level Bedrooms 3
Interior
Interior Features Attic, Ceiling Fan(s), Crown Moldings, Family Room Off Kitchen, Floor Plan - Open, Formal/Separate Dining Room, Kitchen - Eat-In, Sprinkler System, Walk-in Closet(s), Wood Floors
Hot Water Natural Gas
Cooling Central A/C, Zoned
Heat Source Natural Gas
Laundry Basement
Exterior
Garage Spaces 2.0
Waterfront N
Water Access N
Accessibility None
Total Parking Spaces 2
Garage N
Building
Story 2
Foundation Block, Concrete Perimeter
Sewer Public Sewer
Water Public
Architectural Style Colonial
Level or Stories 2
Additional Building Above Grade, Below Grade
New Construction Y
Schools
School District Pennsauken Township Public Schools
Others
Senior Community No
Tax ID 27-02409-00006 01
Ownership Fee Simple
SqFt Source Assessor
Special Listing Condition Standard
Read Less Info
Want to know what your home might be worth? Contact us for a FREE valuation!

Our team is ready to help you sell your home for the highest possible price ASAP

Bought with Kathleen A Bergman • Garden State Properties Group - Medford







