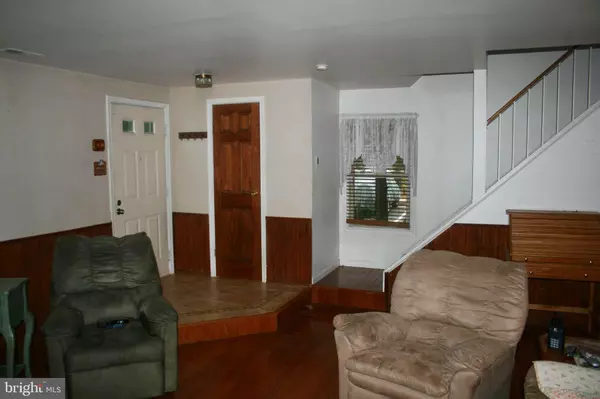$280,000
$295,000
5.1%For more information regarding the value of a property, please contact us for a free consultation.
3 Beds
3 Baths
1,485 SqFt
SOLD DATE : 10/12/2022
Key Details
Sold Price $280,000
Property Type Condo
Sub Type Condo/Co-op
Listing Status Sold
Purchase Type For Sale
Square Footage 1,485 sqft
Price per Sqft $188
Subdivision Stonington
MLS Listing ID VAPW2028042
Sold Date 10/12/22
Style Colonial,Back-to-Back
Bedrooms 3
Full Baths 2
Half Baths 1
Condo Fees $217/mo
HOA Fees $105/mo
HOA Y/N Y
Abv Grd Liv Area 1,485
Originating Board BRIGHT
Year Built 1987
Annual Tax Amount $2,918
Tax Year 2022
Property Description
3 level end unit townhouse condo. 3 bedrooms, 2 of which are primary bedrooms with full bath. Half bath on main level. Skylights. Large kitchen, dining room. Fenced front yard with patio and storage shed, stacked washer/dryer. 2 reserved parking spaces. Visitor parking. Playgrounds, Outdoor pool. Convenient to shopping, VRE, Rt. 234, Rt. 66. Two reserved parking spaces directly in front of the gated entryway.
PENDING RELEASE
INTERIOR PHOTOS WERE TAKEN PRIOR TO TENANT MOVE IN.
Location
State VA
County Prince William
Zoning RPC
Interior
Interior Features Dining Area, Wood Floors, Primary Bath(s), Attic, Skylight(s)
Hot Water Electric
Heating Heat Pump(s)
Cooling Central A/C, Ceiling Fan(s)
Flooring Ceramic Tile, Hardwood, Carpet
Equipment Dishwasher, Disposal, Icemaker, Microwave, Oven/Range - Electric, Refrigerator, Washer/Dryer Stacked
Fireplace N
Appliance Dishwasher, Disposal, Icemaker, Microwave, Oven/Range - Electric, Refrigerator, Washer/Dryer Stacked
Heat Source Electric
Exterior
Exterior Feature Patio(s)
Parking On Site 2
Fence Wood
Amenities Available Pool - Outdoor, Tennis Courts, Tot Lots/Playground
Water Access N
Street Surface Black Top
Accessibility None
Porch Patio(s)
Garage N
Building
Story 3
Foundation Permanent
Sewer Public Sewer
Water Public
Architectural Style Colonial, Back-to-Back
Level or Stories 3
Additional Building Above Grade, Below Grade
New Construction N
Schools
Elementary Schools Sinclair
Middle Schools Unity Braxton
High Schools Unity Reed
School District Prince William County Public Schools
Others
Pets Allowed Y
HOA Fee Include Trash,Snow Removal,Pool(s),Road Maintenance,Lawn Maintenance,Common Area Maintenance
Senior Community No
Tax ID 7697-54-6409.01
Ownership Condominium
Acceptable Financing Negotiable
Horse Property N
Listing Terms Negotiable
Financing Negotiable
Special Listing Condition Standard
Pets Description Case by Case Basis
Read Less Info
Want to know what your home might be worth? Contact us for a FREE valuation!

Our team is ready to help you sell your home for the highest possible price ASAP

Bought with Giannina Heddell • RE/MAX Distinctive Real Estate, Inc.







