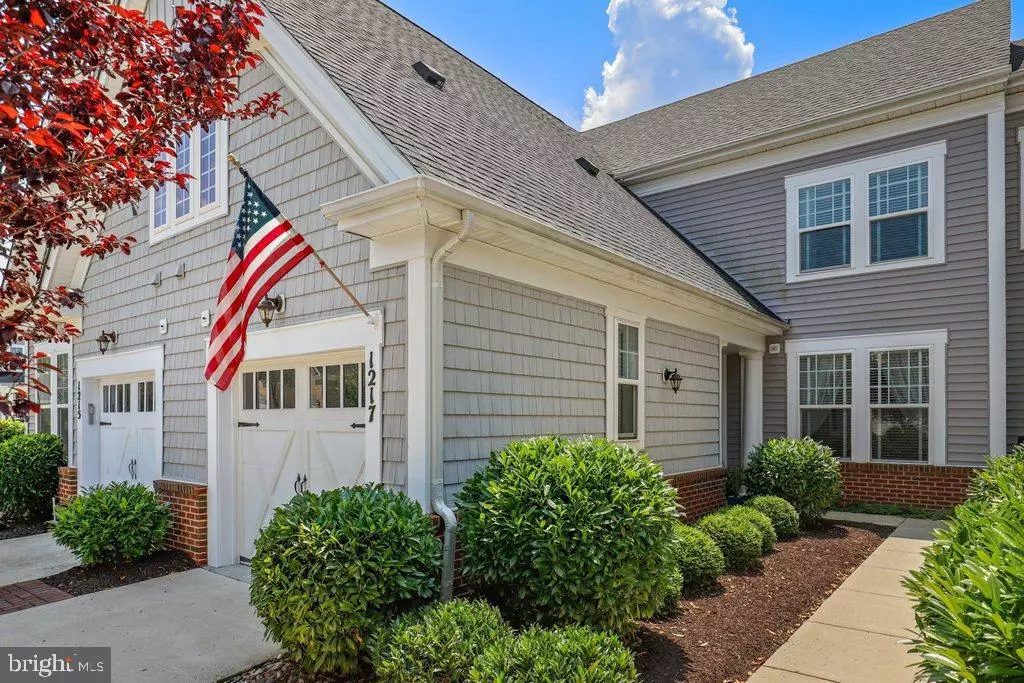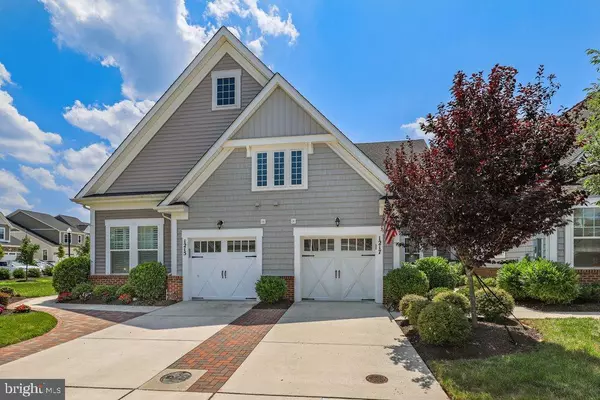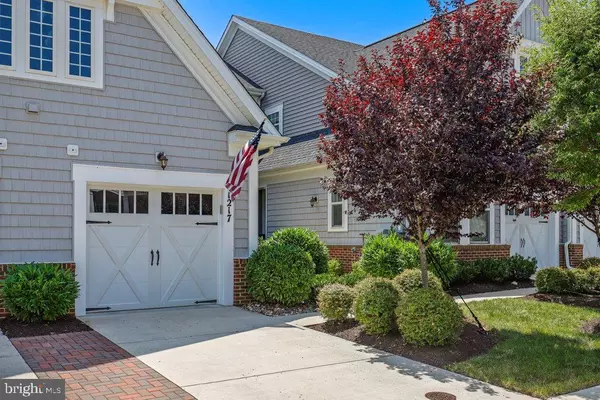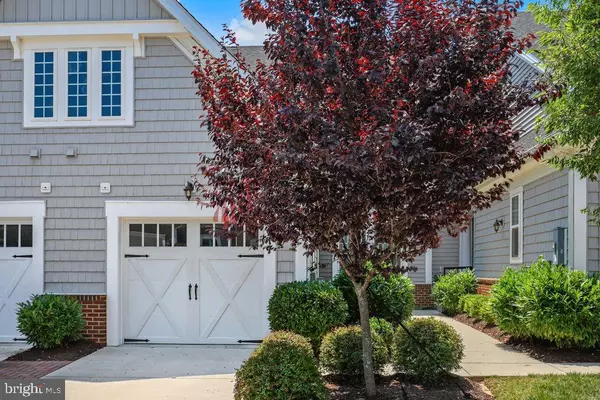$475,000
$475,000
For more information regarding the value of a property, please contact us for a free consultation.
2 Beds
3 Baths
1,345 SqFt
SOLD DATE : 08/22/2022
Key Details
Sold Price $475,000
Property Type Townhouse
Sub Type Interior Row/Townhouse
Listing Status Sold
Purchase Type For Sale
Square Footage 1,345 sqft
Price per Sqft $353
Subdivision Two Rivers
MLS Listing ID MDAA2040044
Sold Date 08/22/22
Style Villa
Bedrooms 2
Full Baths 2
Half Baths 1
HOA Fees $229/mo
HOA Y/N Y
Abv Grd Liv Area 1,345
Originating Board BRIGHT
Year Built 2015
Annual Tax Amount $4,179
Tax Year 2021
Lot Size 2,570 Sqft
Acres 0.06
Property Description
Dont miss this charming and impeccably maintained two story villa with courtyard entrance in the Watershed at Two Rivers and enjoy an enhanced resort style outdoor living with additional amenities exclusively offered for 55 and older communities within Two Rivers. Entering this stunning villa youll find soaring ceilings with recessed lighting, hardwood flooring throughout the foyer, living room and dining area, and loads of natural light accentuated by two large windows and atrium door with transom window above in living room leading to the backyard. The kitchen boasts soft close cabinets, granite countertops, gas stainless stove, and kitchen island with pendant lighting and overhang for stool seating. The main level owners suite features a luxurious full bath with shower and double vanity, along with walk-in closet. Step up to the upper level spacious loft, perfect for an office or library, along with a second spacious bedroom and full bath with shower tub combo. This exceptional unit has an oversized one car garage offering extra storage space, including hanging storage racks. Sought after community amenities include outdoor pool with expansive deck, summer kitchen, and outdoor grill, bocce ball courts, tennis and pickle ball courts, cyber caf with free Wi-Fi, private liquor lockers, game room with card and shuffleboard table, outdoor fire pit, private lake with walking path, and much more!
Location
State MD
County Anne Arundel
Zoning R2
Rooms
Main Level Bedrooms 1
Interior
Interior Features Crown Moldings, Recessed Lighting, Kitchen - Island, Upgraded Countertops, Ceiling Fan(s), Family Room Off Kitchen, Primary Bath(s), Carpet, Additional Stairway, Entry Level Bedroom, Floor Plan - Open, Kitchen - Table Space, Walk-in Closet(s), Window Treatments, Wood Floors
Hot Water Natural Gas
Heating Forced Air
Cooling Central A/C
Flooring Carpet, Engineered Wood
Equipment Stainless Steel Appliances, Built-In Microwave, Stove, Refrigerator, Icemaker, Dishwasher, Washer, Dryer
Fireplace N
Window Features Atrium,Screens,Transom
Appliance Stainless Steel Appliances, Built-In Microwave, Stove, Refrigerator, Icemaker, Dishwasher, Washer, Dryer
Heat Source Natural Gas
Laundry Main Floor, Washer In Unit, Dryer In Unit
Exterior
Exterior Feature Patio(s)
Garage Garage - Front Entry, Garage Door Opener
Garage Spaces 2.0
Amenities Available Club House, Common Grounds, Community Center, Fitness Center, Jog/Walk Path, Lake, Pool - Indoor, Pool - Outdoor, Dog Park, Game Room, Meeting Room, Shuffleboard, Tennis Courts
Water Access N
View Garden/Lawn
Roof Type Architectural Shingle
Accessibility None
Porch Patio(s)
Attached Garage 1
Total Parking Spaces 2
Garage Y
Building
Story 2
Foundation Other
Sewer Public Sewer
Water Public
Architectural Style Villa
Level or Stories 2
Additional Building Above Grade, Below Grade
Structure Type 9'+ Ceilings
New Construction N
Schools
School District Anne Arundel County Public Schools
Others
HOA Fee Include Management,Pool(s),Recreation Facility,Snow Removal,Common Area Maintenance,Lawn Maintenance
Senior Community Yes
Age Restriction 55
Tax ID 020481690241499
Ownership Fee Simple
SqFt Source Assessor
Special Listing Condition Standard
Read Less Info
Want to know what your home might be worth? Contact us for a FREE valuation!

Our team is ready to help you sell your home for the highest possible price ASAP

Bought with JOHNNIE A. SMITH • Long & Foster Real Estate, Inc.







