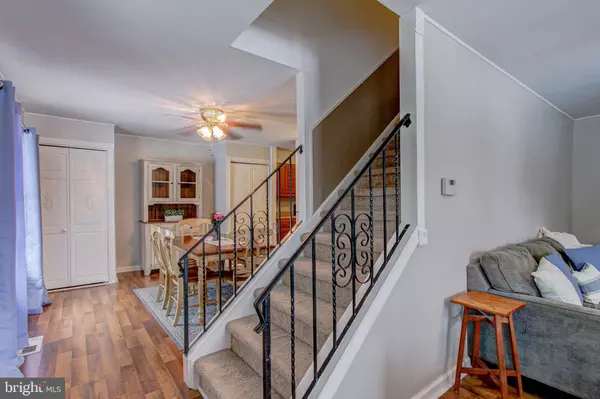$232,000
$207,000
12.1%For more information regarding the value of a property, please contact us for a free consultation.
2 Beds
2 Baths
1,320 SqFt
SOLD DATE : 03/09/2021
Key Details
Sold Price $232,000
Property Type Townhouse
Sub Type End of Row/Townhouse
Listing Status Sold
Purchase Type For Sale
Square Footage 1,320 sqft
Price per Sqft $175
Subdivision Whitpain Hills
MLS Listing ID PAMC682086
Sold Date 03/09/21
Style Colonial
Bedrooms 2
Full Baths 1
Half Baths 1
HOA Fees $200/mo
HOA Y/N Y
Abv Grd Liv Area 1,320
Originating Board BRIGHT
Year Built 1977
Annual Tax Amount $2,354
Tax Year 2020
Lot Size 660 Sqft
Acres 0.02
Lot Dimensions 22.00 x 0.00
Property Description
This stunning unit boasts a large side deck that measures 16' by 7.5' which faces a large open space area in the community. Inside you will find a light and airy living room with new laminate floors, a fireplace and a recently replaced sliding door that provides access to the deck. Into the dining room continues the new laminate floors with two wide closets great for storage and a great area for a dining table and china closet. The kitchen contains updated stainless appliances, oak cabinets and a pass through window. A powder room finishes off the main level. The second floor has two incredibly spacious bedrooms with generous closet space. The main bath has granite tiles on the floor and in the bath surround. All main rooms on the first and second floor have ceiling fans with lights. The basement is great for a man cave/ exercise work out room with a moveable bar area for entertaining. This home is located in Wissahickon School District and is a great location for commuters! The townhome association takes care of the lawn, snow, trash, water and it has a swimming pool! A one year America's Preferred Home Warranty included with the sale of this home.
Location
State PA
County Montgomery
Area Whitpain Twp (10666)
Zoning R3
Rooms
Other Rooms Living Room, Dining Room, Bedroom 2, Kitchen, Bedroom 1, Laundry
Basement Full
Interior
Interior Features Ceiling Fan(s)
Hot Water Electric
Heating Forced Air
Cooling Central A/C
Flooring Laminated, Carpet, Tile/Brick, Vinyl
Fireplaces Number 1
Equipment Dishwasher, Dryer - Electric, Microwave, Oven - Self Cleaning, Oven/Range - Electric, Refrigerator, Washer, Stainless Steel Appliances
Appliance Dishwasher, Dryer - Electric, Microwave, Oven - Self Cleaning, Oven/Range - Electric, Refrigerator, Washer, Stainless Steel Appliances
Heat Source Oil
Exterior
Exterior Feature Deck(s)
Garage Spaces 2.0
Utilities Available Cable TV
Waterfront N
Water Access N
Roof Type Shingle,Pitched
Accessibility None
Porch Deck(s)
Total Parking Spaces 2
Garage N
Building
Story 2
Sewer Public Sewer
Water Public
Architectural Style Colonial
Level or Stories 2
Additional Building Above Grade, Below Grade
New Construction N
Schools
School District Wissahickon
Others
Pets Allowed Y
HOA Fee Include Common Area Maintenance,Lawn Maintenance,Pool(s),Snow Removal,Trash,Water
Senior Community No
Tax ID 66-00-06407-205
Ownership Fee Simple
SqFt Source Assessor
Acceptable Financing Cash, Conventional, FHA
Listing Terms Cash, Conventional, FHA
Financing Cash,Conventional,FHA
Special Listing Condition Standard
Pets Description Cats OK, Dogs OK
Read Less Info
Want to know what your home might be worth? Contact us for a FREE valuation!

Our team is ready to help you sell your home for the highest possible price ASAP

Bought with Lisa Lim • RE/MAX Services







