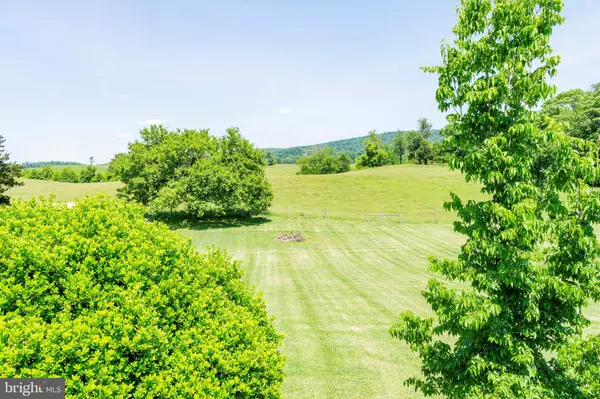$359,000
$359,000
For more information regarding the value of a property, please contact us for a free consultation.
4 Beds
3 Baths
2,616 SqFt
SOLD DATE : 06/30/2022
Key Details
Sold Price $359,000
Property Type Single Family Home
Sub Type Detached
Listing Status Sold
Purchase Type For Sale
Square Footage 2,616 sqft
Price per Sqft $137
Subdivision Greenfields
MLS Listing ID VAOR2002664
Sold Date 06/30/22
Style Ranch/Rambler
Bedrooms 4
Full Baths 3
HOA Y/N N
Abv Grd Liv Area 1,536
Originating Board BRIGHT
Year Built 1979
Annual Tax Amount $2,293
Tax Year 2021
Lot Size 0.950 Acres
Acres 0.95
Property Description
Looking for the feel of the country, but wish to enjoy the conveniences of in-town living? Take a look today at this beautiful, well-maintained brick home on .95 acres in a sought-after location within the Town of Orange. 4 bedrooms, 3 full baths, a living room, formal dining room with sliding glass doors leading to a large deck that overlooks farmland and rolling hills that are in conservation easement. Spacious eat-in kitchen with an ample amount of cabinets and counter space. The terrace level has a large family room with a fireplace/ wood burning stove plus the fourth bedroom and third full bath are on the lower level. The walk-out basement has two exterior sets of doors accessing the backyard. The property has an attached one-car garage with a workshop area. Low maintenance, tasteful landscaping throughout the property. The roof was replaced 2 years ago. Any and all inspections are welcome; however, they will be for the buyer's informational purposes only. The property is being sold as-is.
Location
State VA
County Orange
Zoning R1
Rooms
Other Rooms Living Room, Dining Room, Primary Bedroom, Bedroom 2, Bedroom 3, Bedroom 4, Kitchen, Family Room, Foyer, Laundry, Utility Room, Workshop, Primary Bathroom, Full Bath
Basement Full, Heated, Interior Access, Outside Entrance, Partially Finished, Rear Entrance, Walkout Level, Workshop, Connecting Stairway
Main Level Bedrooms 3
Interior
Interior Features Dining Area, Entry Level Bedroom, Floor Plan - Traditional, Formal/Separate Dining Room, Kitchen - Eat-In, Wood Stove
Hot Water Electric
Heating Heat Pump(s), Wood Burn Stove
Cooling Central A/C
Flooring Hardwood, Partially Carpeted, Vinyl
Fireplaces Number 1
Fireplaces Type Wood
Equipment Stove, Refrigerator, Dishwasher, Washer, Dryer, Water Heater
Fireplace Y
Appliance Stove, Refrigerator, Dishwasher, Washer, Dryer, Water Heater
Heat Source Electric, Wood
Laundry Basement
Exterior
Garage Garage - Front Entry, Inside Access
Garage Spaces 5.0
Water Access N
View Pasture
Roof Type Composite
Accessibility None
Attached Garage 1
Total Parking Spaces 5
Garage Y
Building
Lot Description Level, Open, Rear Yard
Story 1
Foundation Brick/Mortar
Sewer Private Septic Tank
Water Public
Architectural Style Ranch/Rambler
Level or Stories 1
Additional Building Above Grade, Below Grade
New Construction N
Schools
Elementary Schools Orange
Middle Schools Prospect Heights
High Schools Orange County
School District Orange County Public Schools
Others
Senior Community No
Tax ID 029B0000F00190
Ownership Fee Simple
SqFt Source Assessor
Special Listing Condition Standard
Read Less Info
Want to know what your home might be worth? Contact us for a FREE valuation!

Our team is ready to help you sell your home for the highest possible price ASAP

Bought with Mary Almond • KW Metro Center







