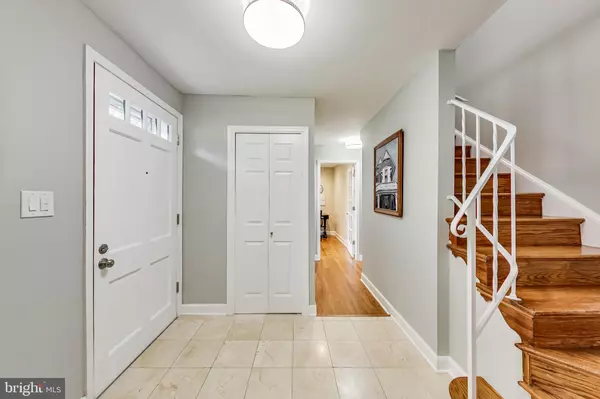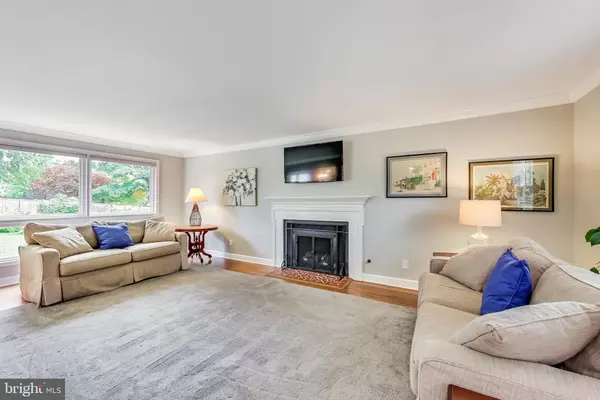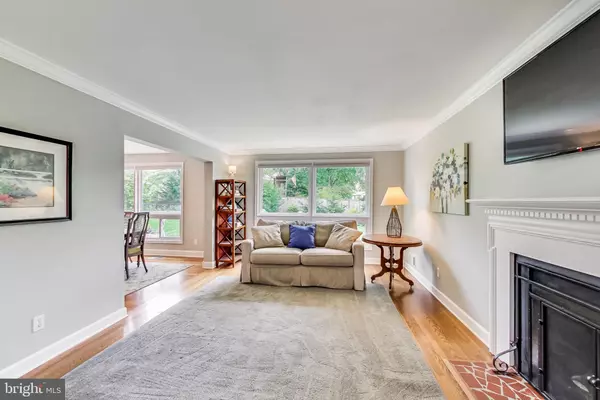$925,000
$925,000
For more information regarding the value of a property, please contact us for a free consultation.
3 Beds
4 Baths
1,911 SqFt
SOLD DATE : 07/15/2022
Key Details
Sold Price $925,000
Property Type Single Family Home
Sub Type Detached
Listing Status Sold
Purchase Type For Sale
Square Footage 1,911 sqft
Price per Sqft $484
Subdivision Collingwood
MLS Listing ID VAFX2073136
Sold Date 07/15/22
Style Colonial
Bedrooms 3
Full Baths 3
Half Baths 1
HOA Y/N N
Abv Grd Liv Area 1,911
Originating Board BRIGHT
Year Built 1961
Annual Tax Amount $8,856
Tax Year 2021
Lot Size 0.319 Acres
Acres 0.32
Property Description
Updated two-story colonial, full of natural light and tucked away on a quiet cul-de-sac in the premier Collingwood community. About a minutes drive to the George Washington Parkway for a quick commute to Old Town or the district.
Functional traditional floorplan with wood floors. The modern kitchen has custom cabinets, granite countertops, a large pantry, and Bosch Dual Fuel 5 Burner Convection Range and Bosch Dishwasher. A breakfast bar opens to the dining and living area with enormous newly replaced windows and views of the fully fenced backyard with mature landscaping, koi pond and in-ground sprinkler system. Windows have been replaced throughout. Upstairs are 3 bedrooms, a laundry room with utility sink, and a bathroom. The primary ensuite features a custom walk-in closet and recently remodeled bathroom. Both upstairs bathrooms have heated floors.
The lower level family room has recessed lighting, and updated fireplace with lined flue, gas logs and an updated facing. A full bathroom with heated floors was added in 2016. There is an additional flex space downstairs with a large storage/mechanical room.
Upgrades include a newer main level HVAC, second HVAC system added for bedrooms, updated electrical panel, plumbed and wired for generator, lined fireplace flues, smart garage door, new roof in 2020 with transferable warranty, new 6-inch gutters in 2020, and new blown-in insulation in 2021. The gas line was replaced and gas meter was moved outside in 2021. The electrical service has been buried.
Location
State VA
County Fairfax
Zoning R-3
Rooms
Other Rooms Living Room, Dining Room, Kitchen, Family Room, Office, Storage Room, Utility Room, Bonus Room
Basement Walkout Stairs, Connecting Stairway
Interior
Hot Water Natural Gas
Heating Heat Pump - Electric BackUp, Forced Air
Cooling Central A/C, Ceiling Fan(s), Heat Pump(s)
Flooring Hardwood, Heated, Luxury Vinyl Plank, Ceramic Tile, Partially Carpeted
Fireplaces Number 2
Heat Source Natural Gas, Electric
Exterior
Garage Garage Door Opener, Garage - Front Entry
Garage Spaces 1.0
Waterfront N
Water Access N
Roof Type Architectural Shingle
Accessibility None
Attached Garage 1
Total Parking Spaces 1
Garage Y
Building
Story 2
Foundation Block
Sewer Public Sewer
Water Public
Architectural Style Colonial
Level or Stories 2
Additional Building Above Grade, Below Grade
Structure Type Dry Wall
New Construction N
Schools
Elementary Schools Waynewood
Middle Schools Carl Sandburg
High Schools West Potomac
School District Fairfax County Public Schools
Others
Pets Allowed Y
Senior Community No
Tax ID 1024 06090025
Ownership Fee Simple
SqFt Source Assessor
Special Listing Condition Standard
Pets Description No Pet Restrictions
Read Less Info
Want to know what your home might be worth? Contact us for a FREE valuation!

Our team is ready to help you sell your home for the highest possible price ASAP

Bought with Mary F Smirnow • Long & Foster Real Estate, Inc.







