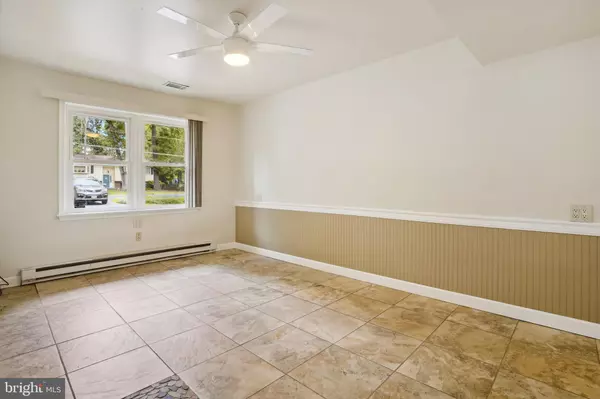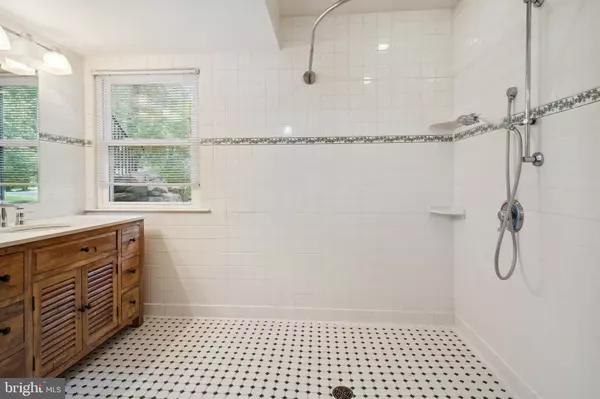$685,000
$699,900
2.1%For more information regarding the value of a property, please contact us for a free consultation.
4 Beds
4 Baths
2,350 SqFt
SOLD DATE : 08/26/2022
Key Details
Sold Price $685,000
Property Type Single Family Home
Sub Type Detached
Listing Status Sold
Purchase Type For Sale
Square Footage 2,350 sqft
Price per Sqft $291
Subdivision Harbor View
MLS Listing ID VAFX2072772
Sold Date 08/26/22
Style Colonial,Bi-level
Bedrooms 4
Full Baths 3
Half Baths 1
HOA Y/N N
Abv Grd Liv Area 1,275
Originating Board BRIGHT
Year Built 1967
Annual Tax Amount $7,057
Tax Year 2021
Lot Size 0.595 Acres
Acres 0.59
Property Description
Beautiful, well maintained split level on a stunning corner lot! Welcoming front entrance with a koi pond leads into sunny foyer area with a large tansom window and eye-catching light fixture. Upper level has a light-filled living/dining area and an updated kitchen with granite countertops and a new (2022) dishwasher. 3 bedrooms on upper level, including Master with a walk-in closet and updated bath. Lower level features a large family room with a gas fireplace, surround sound system and an updated powder room. The 4th bedroom/office has an ensuite bath with roll-in shower. The laundry room has a dryer, newer (2021) washer, refrigerator, and plenty of storage. Upstairs off the kitchen, an airy screened-in porch leads down to a welcoming patio with a large sun umbrella. Surrounded by mature trees and flowering shrubs, the second patio area has a fireplace and is built for entertaining. The fenced yard features a large garden, perfect for flowers or vegetables. The two-car garage has a new (2022) door and plenty of shelves for storage. Out the large rear garage door, there's a sizeable shed for storing all your gardening tools. Located in sought-after Harbor View community with private marina, this home with a large corner lot is perfect for the outdoor enthusiast!
Location
State VA
County Fairfax
Zoning 100
Rooms
Basement Fully Finished, Garage Access
Main Level Bedrooms 3
Interior
Interior Features Cedar Closet(s), Ceiling Fan(s), Chair Railings, Combination Dining/Living, Entry Level Bedroom, Floor Plan - Traditional, Kitchen - Eat-In, Kitchen - Table Space, Stall Shower, Upgraded Countertops, Walk-in Closet(s), Wood Floors
Hot Water Electric
Heating Heat Pump(s), Forced Air
Cooling Central A/C, Ceiling Fan(s)
Flooring Hardwood, Ceramic Tile
Fireplaces Number 1
Fireplaces Type Gas/Propane, Mantel(s), Screen
Equipment Built-In Microwave, Built-In Range, Dishwasher, Disposal, Dryer, Extra Refrigerator/Freezer, Icemaker, Oven/Range - Gas, Refrigerator, Stainless Steel Appliances, Stove, Washer, Water Dispenser
Furnishings No
Fireplace Y
Window Features Screens,Vinyl Clad
Appliance Built-In Microwave, Built-In Range, Dishwasher, Disposal, Dryer, Extra Refrigerator/Freezer, Icemaker, Oven/Range - Gas, Refrigerator, Stainless Steel Appliances, Stove, Washer, Water Dispenser
Heat Source Natural Gas
Laundry Lower Floor, Has Laundry, Washer In Unit
Exterior
Exterior Feature Deck(s), Patio(s), Screened
Garage Covered Parking, Garage Door Opener, Garage - Front Entry
Garage Spaces 2.0
Fence Rear, Wood
Water Access N
View Garden/Lawn, Trees/Woods
Roof Type Asphalt
Accessibility Mobility Improvements, Roll-in Shower, Ramp - Main Level
Porch Deck(s), Patio(s), Screened
Attached Garage 2
Total Parking Spaces 2
Garage Y
Building
Lot Description Backs to Trees, Landscaping, Level, SideYard(s), Trees/Wooded, Corner
Story 2
Foundation Slab
Sewer Public Sewer, Public Septic
Water Public
Architectural Style Colonial, Bi-level
Level or Stories 2
Additional Building Above Grade, Below Grade
New Construction N
Schools
Elementary Schools Gunston
Middle Schools South County
High Schools South County
School District Fairfax County Public Schools
Others
Pets Allowed Y
Senior Community No
Tax ID 1134 06 0094
Ownership Fee Simple
SqFt Source Assessor
Horse Property N
Special Listing Condition Standard
Pets Description No Pet Restrictions
Read Less Info
Want to know what your home might be worth? Contact us for a FREE valuation!

Our team is ready to help you sell your home for the highest possible price ASAP

Bought with Albert D Pasquali • Redfin Corporation







