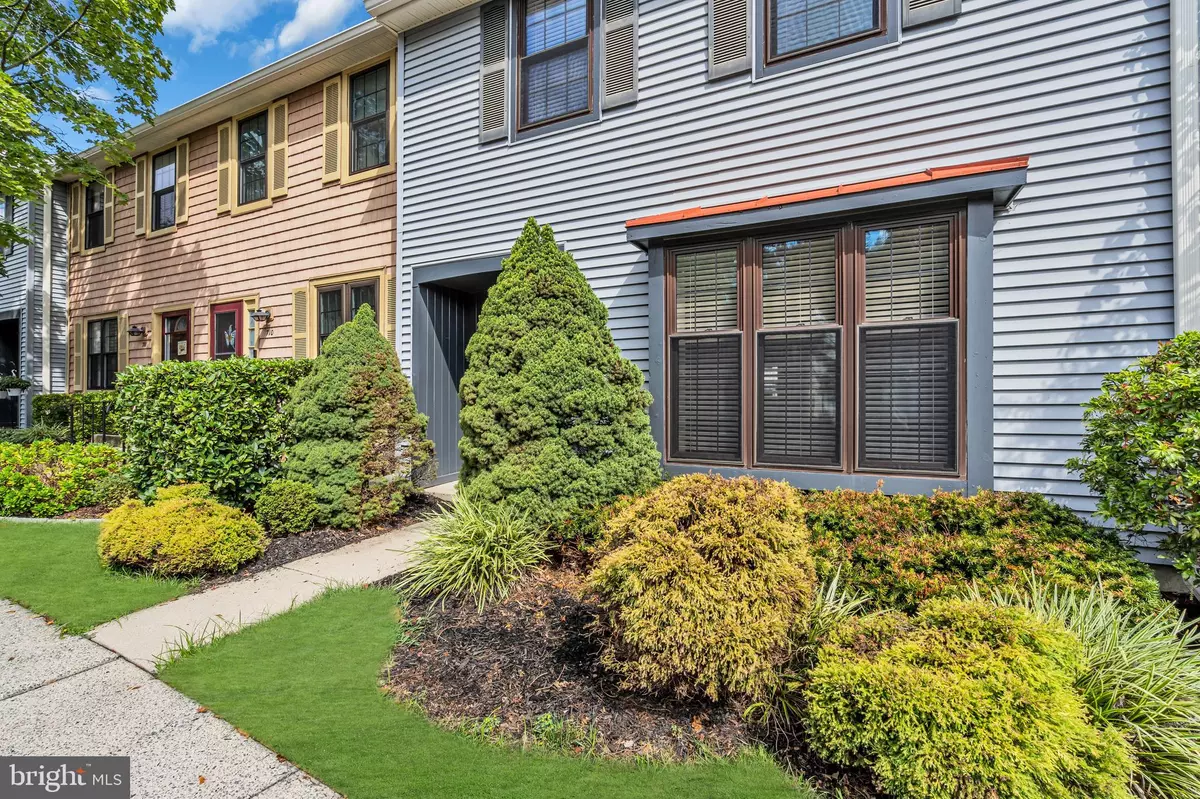$336,000
$339,900
1.1%For more information regarding the value of a property, please contact us for a free consultation.
2 Beds
3 Baths
1,651 SqFt
SOLD DATE : 11/21/2022
Key Details
Sold Price $336,000
Property Type Condo
Sub Type Condo/Co-op
Listing Status Sold
Purchase Type For Sale
Square Footage 1,651 sqft
Price per Sqft $203
Subdivision Kings Croft
MLS Listing ID NJCD2034590
Sold Date 11/21/22
Style Colonial
Bedrooms 2
Full Baths 2
Half Baths 1
Condo Fees $399/mo
HOA Y/N N
Abv Grd Liv Area 1,651
Originating Board BRIGHT
Year Built 1980
Annual Tax Amount $6,358
Tax Year 2006
Property Description
A very rare opportunity to own a luxurious upgraded two-story end unit in Cherry Hill's Kings Croft. This is simply what every homeowner is looking for. Close community amenities enhance this condominium, along with the exquisite grounds & gracious living quarters. It is fully equipped for the perfect lifestyle, which includes....a community outdoor pool, tennis courts, and a clubhouse....as part of the Association. Enter the first level living room & dining room combination area, and half bath with a pocket door. The first level has stunning hardwood floors, gas fireplace, large bay windows, ... ...which flows into the country kitchen with a "LG" upscale stainless-steel appliance package, including a whisper-quiet dishwasher. The kitchen has exquisite wood flooring and beautiful granite countertops, slate tile block backsplash, with a bay window, and ceiling fan & sliding glass doors that lead to a 20'x14' stamped concrete patio and outside attached 4'x8' shed. It is totally land scaped. The property has an in-lawn sprinkler system. It also includes a security system, and an attic with a pull-down staircase. This unit blends traditional ambience and modern sensibility. There are two staircases one leads to the second level, which has two bedrooms and two full bathrooms, and a joint main bath/laundry area...with an "LG" upscale ultra-quiet washer & dryer. The primary bedroom has beautiful hardwood floors, fan, bay windows, and a walk-in closet with built in cabinetry. The second bedroom closets also have built in cabinetry. The second staircase leads to a large family room downstairs, with new trendy waterproof LVP flooring, a partially finished basement area, with two utility rooms, and 90% high energy HVAC System....with an integrated humidifier. This condo has been completely repainted and is in turnkey condition. Cherry Hill ranked sixth, in the top ten places to live in New Jersey. Living in Cherry Hill Township offers a dense suburban feel, and most residents own their homes. Cherry Hill's Garden State Park Community is a landmark development in South Jersey. Featuring more than 61 retailers, 14 restaurants', with access to public transportation. Perfect convenience with Access to all the city has to offer...in addition to other quaint colonial towns such as Haddonfield, Haddon Heights, and Moorestown. Close proximity to Higher Medical Facilities & Teaching Facilities…such as Cooper, Fox Chase, Jefferson, Virtua & Penn. Close Proximity to High End Shopping, Other retail areas include The Promenade Shopping Center, Centerton Square (Wegmans & Costco), Moorestown and Cherry Hill Malls. Convenient location to Routes 70, 73, 206, 38 and the Atlantic City Expressway & Garden State Parkway. Easy access to the Ben Franklin, Walt Whitman, Burlington Bristol, Commodore Barry, Tacony-Palmyra Bridges. Close to the Philadelphia International Airport, and Atlantic City Airport and Sports Stadiums. Just an unbeatable location that highlights this property. Less than 45 minutes to Long Beach Island, and other shore points. Kings Croft Association covers, ...the water, exterior building maintenance, lawns, trimming, gutter cleaning, trash, snow removal, termite inspections, tennis court, swimming pool, & club house. This property is being sold "AS IS", all certifications, inspections, township inspections, will be a buyer's responsibility.
Location
State NJ
County Camden
Area Cherry Hill Twp (20409)
Zoning R5
Rooms
Other Rooms Living Room, Primary Bedroom, Kitchen, Family Room, Basement, Bedroom 1, Laundry, Utility Room, Bathroom 1, Attic, Primary Bathroom, Half Bath
Basement Fully Finished, Daylight, Partial, Heated, Poured Concrete, Side Entrance, Shelving, Unfinished, Sump Pump, Other
Interior
Interior Features Primary Bath(s), Butlers Pantry, Ceiling Fan(s), Stall Shower, Kitchen - Eat-In, Built-Ins, Carpet, Combination Dining/Living, Dining Area, Efficiency, Floor Plan - Open, Floor Plan - Traditional, Kitchen - Country, Kitchen - Efficiency, Recessed Lighting, Upgraded Countertops, Walk-in Closet(s), Wood Floors, Window Treatments, Other
Hot Water Natural Gas
Heating Forced Air
Cooling Central A/C
Flooring Wood
Fireplaces Number 1
Fireplaces Type Gas/Propane
Equipment Oven - Self Cleaning, Dishwasher, Disposal
Fireplace Y
Window Features Double Hung,Energy Efficient
Appliance Oven - Self Cleaning, Dishwasher, Disposal
Heat Source Natural Gas
Laundry Upper Floor
Exterior
Exterior Feature Patio(s)
Utilities Available Cable TV, Cable TV Available, Electric Available, Natural Gas Available, Phone, Phone Available, Water Available, Sewer Available, Under Ground
Amenities Available Swimming Pool, Tennis Courts
Waterfront N
Water Access N
Roof Type Shingle,Asphalt,Pitched
Accessibility None
Porch Patio(s)
Garage N
Building
Story 2
Foundation Brick/Mortar
Sewer Public Sewer
Water Public
Architectural Style Colonial
Level or Stories 2
Additional Building Above Grade
Structure Type Masonry,Wood Walls,Dry Wall
New Construction N
Schools
High Schools Cherry Hill High - West
School District Cherry Hill Township Public Schools
Others
Pets Allowed Y
HOA Fee Include Pool(s),Common Area Maintenance,Ext Bldg Maint,Lawn Maintenance,Snow Removal,Water,Insurance,Road Maintenance
Senior Community No
Tax ID 09-00337 06-00001-C0709
Ownership Condominium
Security Features Security System
Acceptable Financing Cash, Conventional, FHA
Horse Property N
Listing Terms Cash, Conventional, FHA
Financing Cash,Conventional,FHA
Special Listing Condition Standard
Pets Description Breed Restrictions
Read Less Info
Want to know what your home might be worth? Contact us for a FREE valuation!

Our team is ready to help you sell your home for the highest possible price ASAP

Bought with James L Moffa • Keller Williams Realty - Marlton







