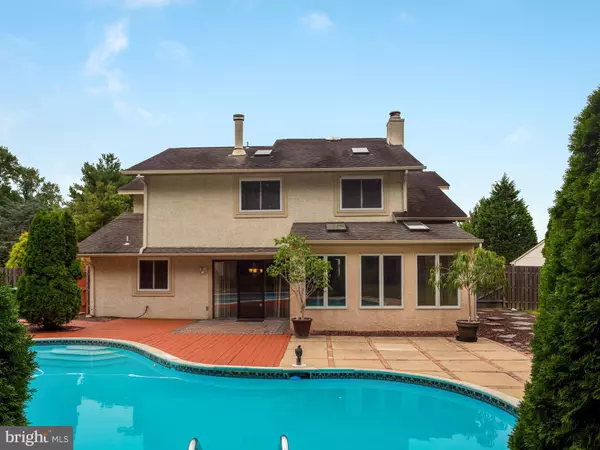$339,000
$329,000
3.0%For more information regarding the value of a property, please contact us for a free consultation.
3 Beds
3 Baths
2,980 SqFt
SOLD DATE : 11/13/2020
Key Details
Sold Price $339,000
Property Type Single Family Home
Sub Type Detached
Listing Status Sold
Purchase Type For Sale
Square Footage 2,980 sqft
Price per Sqft $113
Subdivision Country Walk
MLS Listing ID NJCD400244
Sold Date 11/13/20
Style Traditional
Bedrooms 3
Full Baths 2
Half Baths 1
HOA Fees $166/mo
HOA Y/N Y
Abv Grd Liv Area 2,980
Originating Board BRIGHT
Year Built 1984
Annual Tax Amount $13,939
Tax Year 2020
Lot Size 0.323 Acres
Acres 0.32
Lot Dimensions 80.00 x 176.00
Property Description
Come fall in love with this beautiful 3 bedroom, 2.5 bath home in desirable Country Walk conveniently located on a beautiful lot in a gated community. This home was one of the original model homes in the community. The builder used the side entrance as a sales office. Preparing meals will be a pleasure in this fully equipped kitchen boasting a center island, granite countertops, hardwood flooring, a bar/sink area. The open design between the kitchen and the family room featuring a beautiful stone fireplace make it perfect for entertaining. A beautiful sun room with a ceiling fan overlooks the gorgeous in-ground pool. Master bedroom offers 3 closets (one is a walk-in closet), beautiful fireplace and 3 sunlights. Full bath includes marble floor, double sinks, shower and tub. Beautiful in-ground pool! Air conditioner 3 years old. Hot water heater 5 years old. Furnace 2 years old. EP Henry patio. Reduced for a quick sale! Hurry! This home won't last!
Location
State NJ
County Camden
Area Cherry Hill Twp (20409)
Zoning RES
Rooms
Other Rooms Living Room, Dining Room, Primary Bedroom, Bedroom 2, Bedroom 3, Bedroom 4, Kitchen, Family Room, Sun/Florida Room, Laundry, Office, Attic, Primary Bathroom
Interior
Interior Features Attic, Breakfast Area, Carpet, Ceiling Fan(s), Recessed Lighting, Skylight(s), Soaking Tub, Upgraded Countertops, Window Treatments
Hot Water Natural Gas
Heating Forced Air
Cooling Central A/C, Ceiling Fan(s)
Flooring Hardwood, Carpet
Fireplaces Number 2
Fireplaces Type Wood
Equipment Dishwasher, Disposal, Dryer, Oven - Self Cleaning, Washer, Refrigerator, Stove
Furnishings No
Fireplace Y
Appliance Dishwasher, Disposal, Dryer, Oven - Self Cleaning, Washer, Refrigerator, Stove
Heat Source Natural Gas
Laundry Main Floor
Exterior
Exterior Feature Patio(s)
Garage Spaces 4.0
Pool In Ground
Utilities Available Cable TV, Natural Gas Available
Waterfront N
Water Access N
Roof Type Shingle
Accessibility None
Porch Patio(s)
Total Parking Spaces 4
Garage N
Building
Story 2
Foundation Slab
Sewer No Septic System
Water Public
Architectural Style Traditional
Level or Stories 2
Additional Building Above Grade, Below Grade
New Construction N
Schools
Elementary Schools Bret Harte E.S.
School District Cherry Hill Township Public Schools
Others
Pets Allowed Y
HOA Fee Include Security Gate
Senior Community No
Tax ID 09-00524 11-00007
Ownership Fee Simple
SqFt Source Assessor
Acceptable Financing Cash, Conventional
Horse Property N
Listing Terms Cash, Conventional
Financing Cash,Conventional
Special Listing Condition Standard
Pets Description No Pet Restrictions
Read Less Info
Want to know what your home might be worth? Contact us for a FREE valuation!

Our team is ready to help you sell your home for the highest possible price ASAP

Bought with Jenny Albaz • Long & Foster Real Estate, Inc.







