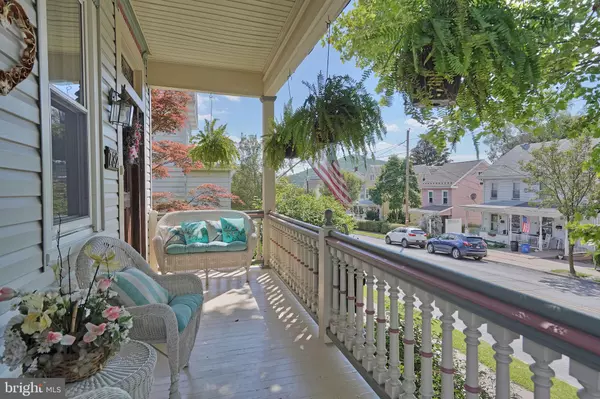$305,000
$315,000
3.2%For more information regarding the value of a property, please contact us for a free consultation.
4 Beds
5 Baths
1,978 SqFt
SOLD DATE : 05/26/2022
Key Details
Sold Price $305,000
Property Type Single Family Home
Sub Type Detached
Listing Status Sold
Purchase Type For Sale
Square Footage 1,978 sqft
Price per Sqft $154
Subdivision Z- Not In Developmen
MLS Listing ID PACC2001048
Sold Date 05/26/22
Style Victorian
Bedrooms 4
Full Baths 4
Half Baths 1
HOA Y/N N
Abv Grd Liv Area 1,978
Originating Board BRIGHT
Year Built 1902
Annual Tax Amount $8,163
Tax Year 2021
Lot Size 10,019 Sqft
Acres 0.23
Lot Dimensions 50.00 x 200.00
Property Description
A piece of history is now on the market! This Folk Victorian home with it's simple Gingerbread trim is reminiscent of the "Painted Ladies' of days gone by! Once used as a bed and breakfast with the distinct and timeless beauty of the Victorian era so tastefully preserved. Newer roof and low-maintenance vinyl siding were added but kept in line with the Victorian era, including the siding. Walking into the foyer is like stepping back in time, you are met with leaded glass windows and original woodwork so tastefully restored. A hearth and well-dressed mantel featuring a propane fireplace are the focal point for this living room that draw the eye to the warm and inviting fire! The second floor has 3 bedrooms with each having it's own full bath. The third floor has an additional fourth bedroom with a full bath. No having to wait for a bathroom here! The beautiful back yard has a porch, patio and fire pit for all to enjoy! Plenty of off-street parking and 2 car detached garage.
Location
State PA
County Carbon
Area Jim Thorpe Boro (13407)
Zoning RESIDENTIAL
Rooms
Other Rooms Living Room, Dining Room, Bedroom 2, Bedroom 3, Bedroom 4, Kitchen, Foyer, Bedroom 1, Other, Bathroom 1, Bathroom 2, Full Bath, Half Bath
Basement Full
Interior
Interior Features Butlers Pantry, Carpet, Ceiling Fan(s), Formal/Separate Dining Room, Pantry, Primary Bath(s), Soaking Tub, Stain/Lead Glass, Stall Shower, Tub Shower, Wet/Dry Bar, Wood Floors
Hot Water Natural Gas
Heating Forced Air
Cooling Central A/C
Flooring Carpet, Ceramic Tile, Hardwood
Fireplaces Number 1
Fireplaces Type Gas/Propane, Mantel(s)
Equipment Dishwasher, Oven/Range - Electric, Refrigerator
Furnishings No
Fireplace Y
Appliance Dishwasher, Oven/Range - Electric, Refrigerator
Heat Source Natural Gas
Laundry Basement
Exterior
Exterior Feature Patio(s), Porch(es)
Garage Garage - Rear Entry
Garage Spaces 5.0
Waterfront N
Water Access N
View Street
Roof Type Asphalt,Shingle
Accessibility None
Porch Patio(s), Porch(es)
Total Parking Spaces 5
Garage Y
Building
Lot Description Cleared, Corner, Level, Rear Yard
Story 3
Foundation Concrete Perimeter
Sewer Public Sewer
Water Public
Architectural Style Victorian
Level or Stories 3
Additional Building Above Grade, Below Grade
New Construction N
Schools
School District Jim Thorpe Area
Others
Pets Allowed Y
Senior Community No
Tax ID 82A3-16-B31
Ownership Fee Simple
SqFt Source Estimated
Acceptable Financing FHA, Cash, Conventional, USDA, VA
Horse Property N
Listing Terms FHA, Cash, Conventional, USDA, VA
Financing FHA,Cash,Conventional,USDA,VA
Special Listing Condition Standard
Pets Description No Pet Restrictions
Read Less Info
Want to know what your home might be worth? Contact us for a FREE valuation!

Our team is ready to help you sell your home for the highest possible price ASAP

Bought with Non Member • Non Subscribing Office







