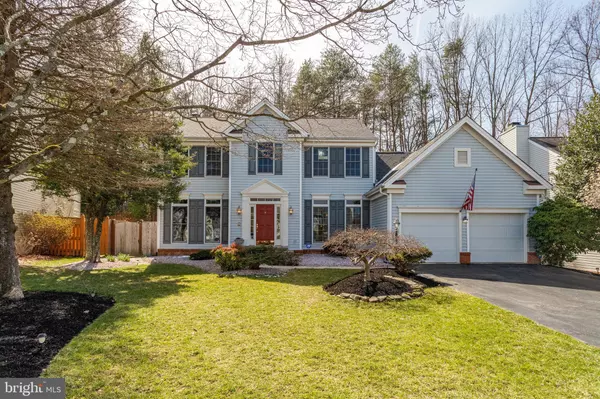$660,000
$649,990
1.5%For more information regarding the value of a property, please contact us for a free consultation.
3 Beds
4 Baths
3,300 SqFt
SOLD DATE : 04/08/2022
Key Details
Sold Price $660,000
Property Type Single Family Home
Sub Type Detached
Listing Status Sold
Purchase Type For Sale
Square Footage 3,300 sqft
Price per Sqft $200
Subdivision Firwood Manor
MLS Listing ID VAPW2021822
Sold Date 04/08/22
Style Traditional
Bedrooms 3
Full Baths 3
Half Baths 1
HOA Fees $44/qua
HOA Y/N Y
Abv Grd Liv Area 2,484
Originating Board BRIGHT
Year Built 1991
Annual Tax Amount $6,089
Tax Year 2021
Lot Size 9,043 Sqft
Acres 0.21
Property Description
Lovely spacious home in quiet setting, ready for you to move in! Brand new roof, gutters, and 2 new Velux skylights (warranty transferable to new owner). Enter into the roomy foyer with a large dining room on the right and formal living room on the left. Step into the family room with wood burning fireplace and new recessed lighting, along with a bar area, great for entertaining. The kitchen boasts a huge island for food prep and bar seating, and more new recessed lighting. So much cabinet space, freshly painted, you won't believe, as well as a custom mud room with cubbies to hang and store your things. Washer and dryer in the mud room. Home has ADT security that new owner can continue. Upstairs are 4 good sized bedrooms, the master has an office off of it, that can be converted to the 4th bedroom. The master bath has a large soaking tub, separate shower and new skylight to bring in extra light. The lower level gives you even more room to entertain with a media room, the projector, screen, and audio equipment convey. Your guests can stay in the 5th bedroom (NTC), and have use of a full bath. There's also plenty of storage area down there. Anderson Windows and doors, stainless steel appliances, most lighting fixtures are new, freshly painted, hardwood floors refinished, iron spindles on stairway. Radon system 2017, 2022 professional landscaping, drainage system in 2019, fence installed 2018. Six miles to the Woodbridge VRE, 3.4 miles to the Horner Rd. Commuter Lot. What are you waiting for, come on home!!
Call agent to schedule appointment. Sellers prefer RGS Title.
Location
State VA
County Prince William
Zoning R4
Rooms
Other Rooms Family Room
Basement Fully Finished
Interior
Interior Features Ceiling Fan(s), Family Room Off Kitchen, Formal/Separate Dining Room, Kitchen - Island, Recessed Lighting, Walk-in Closet(s), Wet/Dry Bar, Window Treatments, Wood Floors
Hot Water Natural Gas
Heating Heat Pump - Gas BackUp
Cooling Central A/C
Fireplaces Number 1
Equipment Built-In Microwave, Dishwasher, Disposal, Dryer, Washer
Fireplace Y
Appliance Built-In Microwave, Dishwasher, Disposal, Dryer, Washer
Heat Source Natural Gas
Exterior
Garage Garage - Front Entry, Garage Door Opener
Garage Spaces 2.0
Water Access N
Accessibility None
Attached Garage 2
Total Parking Spaces 2
Garage Y
Building
Lot Description Backs to Trees
Story 3
Foundation Concrete Perimeter
Sewer Public Sewer
Water Public
Architectural Style Traditional
Level or Stories 3
Additional Building Above Grade, Below Grade
New Construction N
Schools
Elementary Schools Jenkins
Middle Schools Woodbridge
High Schools Gar-Field
School District Prince William County Public Schools
Others
Senior Community No
Tax ID 8192-77-4277
Ownership Fee Simple
SqFt Source Assessor
Special Listing Condition Standard
Read Less Info
Want to know what your home might be worth? Contact us for a FREE valuation!

Our team is ready to help you sell your home for the highest possible price ASAP

Bought with Peggy L Burke • Long & Foster Real Estate, Inc.







