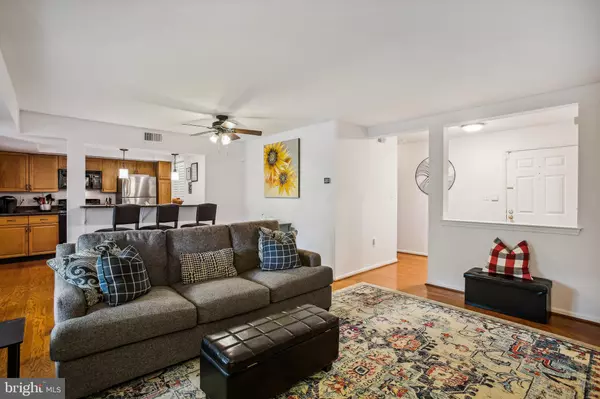$408,000
$425,000
4.0%For more information regarding the value of a property, please contact us for a free consultation.
2 Beds
1 Bath
1,062 SqFt
SOLD DATE : 07/29/2022
Key Details
Sold Price $408,000
Property Type Condo
Sub Type Condo/Co-op
Listing Status Sold
Purchase Type For Sale
Square Footage 1,062 sqft
Price per Sqft $384
Subdivision Heatherlea
MLS Listing ID VAAR2018196
Sold Date 07/29/22
Style Contemporary
Bedrooms 2
Full Baths 1
Condo Fees $350/mo
HOA Y/N N
Abv Grd Liv Area 1,062
Originating Board BRIGHT
Year Built 1983
Annual Tax Amount $4,469
Tax Year 2021
Property Description
Spacious 2 bedroom-1 bath light-filled condo with new HVAC, renovated kitchen with breakfast bar, fresh paint, wood-burning fireplace, bonus room (office, dining room, den and 2 sliding glass doors to patio which also has a 4' x 8' storage room off the patio! Stackable washer/dryer and 2 unassigned parking spaces. Roomy primary bedroom with plush carpet and walk-in closet. 2nd bedroom with plush carpet and large closet & sizable bathroom has double sinks. Blocks away from: Shirlington, Barcroft Park, Dog Park, Four Mile Run Trail, several self-storage facilities & more! Out front are the bus lines that go directly to Pentagon Metro, Ballston Metro, Clarendon Courthouse and Shirlington transit stations which also includes Metro 22A and ART 77! OH Sat 2-4pm and Sun 1-3 pm
Location
State VA
County Arlington
Zoning RA14-26
Rooms
Other Rooms Living Room, Dining Room, Primary Bedroom, Bedroom 2, Kitchen, Bathroom 1
Main Level Bedrooms 2
Interior
Interior Features Breakfast Area, Carpet, Ceiling Fan(s), Dining Area, Floor Plan - Open, Walk-in Closet(s), Wood Floors
Hot Water Electric
Heating Heat Pump(s)
Cooling Central A/C
Flooring Carpet, Wood
Fireplaces Number 1
Fireplaces Type Wood
Equipment Built-In Microwave, Dishwasher, Disposal, Washer/Dryer Stacked, Exhaust Fan, Oven/Range - Electric, Refrigerator, Water Heater
Fireplace Y
Appliance Built-In Microwave, Dishwasher, Disposal, Washer/Dryer Stacked, Exhaust Fan, Oven/Range - Electric, Refrigerator, Water Heater
Heat Source Electric
Laundry Dryer In Unit, Has Laundry, Washer In Unit
Exterior
Exterior Feature Patio(s), Breezeway
Garage Spaces 2.0
Amenities Available Common Grounds, Pool - Outdoor
Water Access N
Accessibility None
Porch Patio(s), Breezeway
Total Parking Spaces 2
Garage N
Building
Story 1
Unit Features Garden 1 - 4 Floors
Sewer Public Sewer
Water Public
Architectural Style Contemporary
Level or Stories 1
Additional Building Above Grade, Below Grade
New Construction N
Schools
Elementary Schools Abingdon
Middle Schools Gunston
High Schools Wakefield
School District Arlington County Public Schools
Others
Pets Allowed Y
HOA Fee Include Ext Bldg Maint,Lawn Maintenance,Management,Reserve Funds,Road Maintenance,Snow Removal,Trash,Pool(s),Sewer,Water
Senior Community No
Tax ID 29-004-452
Ownership Condominium
Special Listing Condition Standard
Pets Description No Pet Restrictions
Read Less Info
Want to know what your home might be worth? Contact us for a FREE valuation!

Our team is ready to help you sell your home for the highest possible price ASAP

Bought with Yessenia Nieves • Compass







