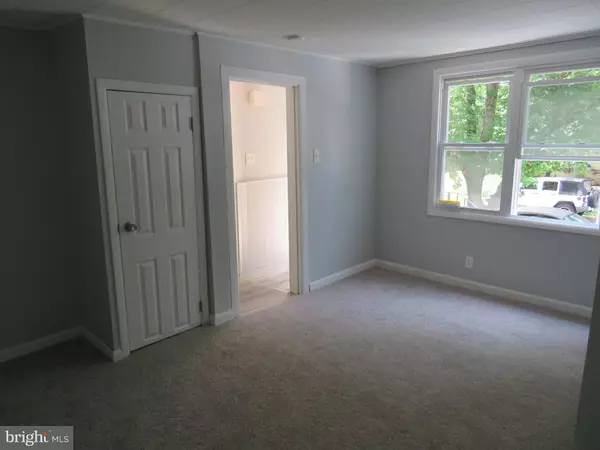$301,500
$299,900
0.5%For more information regarding the value of a property, please contact us for a free consultation.
3 Beds
2 Baths
1,500 SqFt
SOLD DATE : 08/19/2022
Key Details
Sold Price $301,500
Property Type Single Family Home
Sub Type Detached
Listing Status Sold
Purchase Type For Sale
Square Footage 1,500 sqft
Price per Sqft $201
Subdivision Barlow
MLS Listing ID NJCD2029132
Sold Date 08/19/22
Style Ranch/Rambler,Raised Ranch/Rambler
Bedrooms 3
Full Baths 2
HOA Y/N N
Abv Grd Liv Area 1,500
Originating Board BRIGHT
Year Built 1920
Annual Tax Amount $5,972
Tax Year 2021
Lot Size 0.439 Acres
Acres 0.44
Lot Dimensions 104.00 x 184.00
Property Description
NEWLY RENOVATED home is situated in the Barlow Community of Cherry Hill Township. This unique 3 bedroom 2 bath home was previously set up as a duplex/In-Law Suite . As you enter the home to the left could be your very own primary suite or whatever you desire. The left side features a Living Room, Office/Sitting area, Bedroom and Full Bath. The right side features your Family Room, Formal Dining Room, Eat in Kitchen, 2 Bedrooms, Full Bath and Den area. The whole house has been freshly painted, new flooring (carpet and vinyl plank flooring) and all new interior and exterior doors. The kitchen has been completely remodeled with new cabinets, granite counter tops, stainless steel appliances and vinyl plank flooring. The Basement is partially finished for your enjoyment. Home also features a new roof, new windows, new gas HVAC, new hot water heater and new 200 amp service. Home sits on a large lot and has 2 driveways for extra parking. All of this, plus conveniently located just minutes from all major shopping & dining. Commuting to Philadelphia and surrounding areas is easy with the fast access to all main routes. Schedule a tour today!
Location
State NJ
County Camden
Area Cherry Hill Twp (20409)
Zoning RES
Rooms
Other Rooms Living Room, Dining Room, Primary Bedroom, Bedroom 2, Bedroom 3, Kitchen, Family Room
Basement Full, Partially Finished
Main Level Bedrooms 3
Interior
Interior Features Carpet, Formal/Separate Dining Room, Kitchen - Eat-In, Upgraded Countertops
Hot Water Natural Gas
Cooling Central A/C
Equipment Built-In Range, Built-In Microwave, Dishwasher
Furnishings No
Fireplace N
Appliance Built-In Range, Built-In Microwave, Dishwasher
Heat Source Natural Gas
Laundry Basement
Exterior
Garage Garage - Front Entry, Inside Access
Garage Spaces 3.0
Waterfront N
Water Access N
Accessibility None
Attached Garage 1
Total Parking Spaces 3
Garage Y
Building
Lot Description Front Yard, Rear Yard
Story 1
Foundation Concrete Perimeter
Sewer Public Sewer
Water Public
Architectural Style Ranch/Rambler, Raised Ranch/Rambler
Level or Stories 1
Additional Building Above Grade, Below Grade
New Construction N
Schools
Elementary Schools Joyce Kilmer E.S.
Middle Schools Carusi
High Schools Cherry Hill High - West
School District Cherry Hill Township Public Schools
Others
Pets Allowed Y
Senior Community No
Tax ID 09-00187 01-00032
Ownership Fee Simple
SqFt Source Assessor
Acceptable Financing Conventional, FHA 203(b), VA
Listing Terms Conventional, FHA 203(b), VA
Financing Conventional,FHA 203(b),VA
Special Listing Condition Standard
Pets Description No Pet Restrictions
Read Less Info
Want to know what your home might be worth? Contact us for a FREE valuation!

Our team is ready to help you sell your home for the highest possible price ASAP

Bought with William F Muldoon Jr. • Long & Foster Real Estate, Inc.







