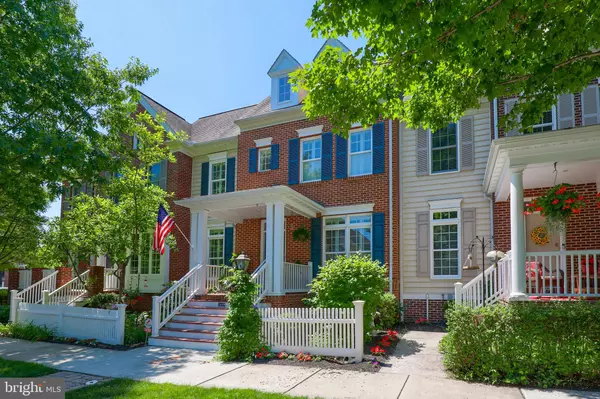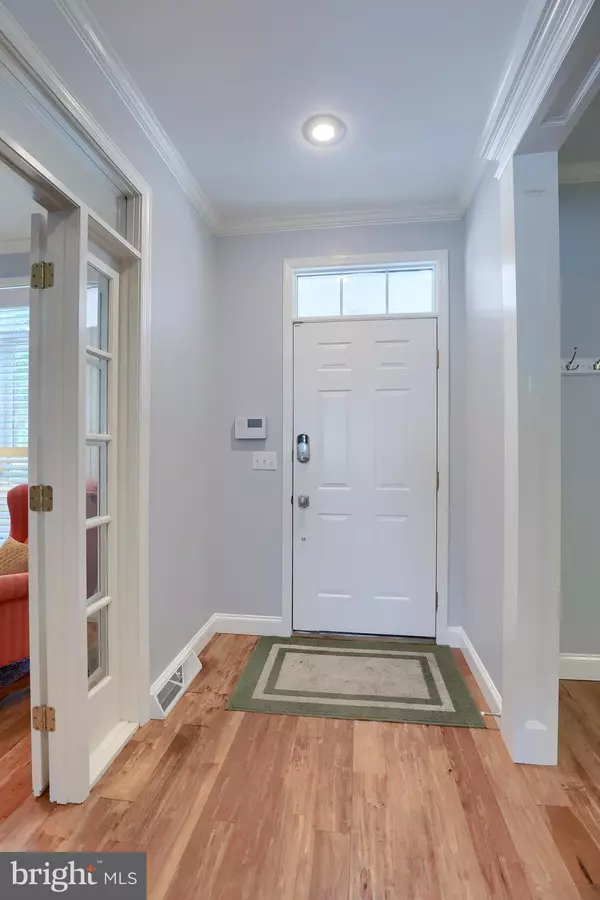$441,500
$420,000
5.1%For more information regarding the value of a property, please contact us for a free consultation.
3 Beds
3 Baths
2,168 SqFt
SOLD DATE : 08/19/2022
Key Details
Sold Price $441,500
Property Type Townhouse
Sub Type Interior Row/Townhouse
Listing Status Sold
Purchase Type For Sale
Square Footage 2,168 sqft
Price per Sqft $203
Subdivision Veranda
MLS Listing ID PALA2019474
Sold Date 08/19/22
Style Traditional
Bedrooms 3
Full Baths 2
Half Baths 1
HOA Fees $175/mo
HOA Y/N Y
Abv Grd Liv Area 2,168
Originating Board BRIGHT
Year Built 2006
Annual Tax Amount $5,919
Tax Year 2021
Lot Size 2,614 Sqft
Acres 0.06
Lot Dimensions 0.00 x 0.00
Property Description
Immaculate townhome in Veranda Community features numerous upgrades and improvements throughout. Upon entry, the 3/4" solid hickory hardwood flooring, detailed doorway moldings, and nine foot ceilings extend throughout the entire first floor. A spacious gourmet kitchen boasts cherry cabinets, granite counters, breakfast bar with dining area, and SS appliances. A first floor study / office is adorned with glass French doors. A formal dining area with beautiful molding. A great room includes a gas fireplace and custom built cabinets and bookshelves * Upstairs you will find a large primary bedroom with high ceilings, crown molding, new carpet and popular new paint color. Both walk in closet and customized standard closet are spacious. The ensuite master bath was recently remodeled to accommodate a large custom tiled walk in shower, a soaking tub, granite countertop with fashionable square sinks, and plantation shutters. Both secondary bedrooms as well as adjacent hall were re-carpeted as well * Other features include detached two car garage, unfinished full basement, and charming back patio with permeable concrete pavers. A lovely front porch overlooks a large green common area * HOA includes lawn care, landscaping, and snow removal. Conveniently located to Penn State Hospital, LGH Hospital and Health Campus, Downtown Lancaster, Longs Park, Spooky Nook Athletic Facility, and major highways. Showings begin on 6-17
Location
State PA
County Lancaster
Area East Hempfield Twp (10529)
Zoning RESIDENTIAL
Rooms
Other Rooms Dining Room, Bedroom 2, Bedroom 3, Kitchen, Family Room, Bedroom 1, Laundry, Office, Bathroom 1, Bathroom 2, Half Bath
Basement Full, Unfinished
Interior
Interior Features Breakfast Area, Formal/Separate Dining Room, Kitchen - Eat-In, Window Treatments, Crown Moldings, Built-Ins, Family Room Off Kitchen, Floor Plan - Open, Floor Plan - Traditional, Kitchen - Gourmet, Primary Bath(s), Recessed Lighting, Soaking Tub, Stall Shower, Tub Shower, Upgraded Countertops, Walk-in Closet(s), Wood Floors
Hot Water Natural Gas
Heating Forced Air
Cooling Central A/C
Flooring Hardwood
Fireplaces Number 1
Equipment Dishwasher, Disposal, Oven/Range - Electric, Refrigerator
Fireplace Y
Window Features Insulated,Screens
Appliance Dishwasher, Disposal, Oven/Range - Electric, Refrigerator
Heat Source Natural Gas
Exterior
Exterior Feature Patio(s)
Garage Garage Door Opener
Garage Spaces 2.0
Utilities Available Cable TV Available
Waterfront N
Water Access N
Roof Type Composite,Shingle
Accessibility None
Porch Patio(s)
Total Parking Spaces 2
Garage Y
Building
Story 2
Foundation Other
Sewer Public Sewer
Water Public
Architectural Style Traditional
Level or Stories 2
Additional Building Above Grade, Below Grade
New Construction N
Schools
High Schools Hempfield
School District Hempfield
Others
Senior Community No
Tax ID 290-68459-0-0000
Ownership Fee Simple
SqFt Source Assessor
Security Features Security System,Smoke Detector
Special Listing Condition Standard
Read Less Info
Want to know what your home might be worth? Contact us for a FREE valuation!

Our team is ready to help you sell your home for the highest possible price ASAP

Bought with Anne M Lusk • Lusk & Associates Sotheby's International Realty







