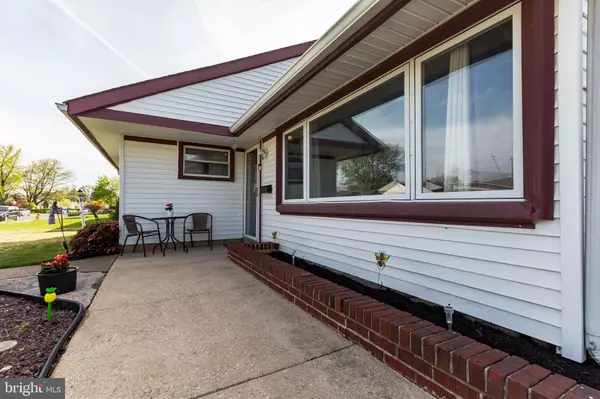$246,900
$229,999
7.3%For more information regarding the value of a property, please contact us for a free consultation.
3 Beds
1 Bath
1,400 SqFt
SOLD DATE : 06/17/2022
Key Details
Sold Price $246,900
Property Type Single Family Home
Sub Type Detached
Listing Status Sold
Purchase Type For Sale
Square Footage 1,400 sqft
Price per Sqft $176
Subdivision Chelsea Estates
MLS Listing ID DENC2022298
Sold Date 06/17/22
Style Ranch/Rambler
Bedrooms 3
Full Baths 1
HOA Y/N N
Abv Grd Liv Area 1,400
Originating Board BRIGHT
Year Built 1959
Annual Tax Amount $615
Tax Year 1997
Lot Size 5,227 Sqft
Acres 0.12
Lot Dimensions 60.00 x 100.00
Property Description
If you've been searching for easy living, this is it! This charming three bedroom and one-bathroom, one-floor rancher is ready for its new homeowners. As you enter you will notice the freshly painted walls and recent updates including the luxury vinyl plank flooring throughout, granite countertops, ceramic backsplash and newer carpets in the bedrooms and living area. Continue through the kitchen into the living area that sits off from what could be an extra bedroom, office, or exercise space and access the backyard and patio with new wooden privacy fencing. As you head into the spacious family room and dining area, plenty of natural light beaming through the large bay window will welcome you in. As you continue to the left side of the residence you will discover three spacious bedrooms, all with newer carpeting and a full bathroom with a newer vanity and sink. Don't miss out on this one! I-95 exits, Route 13, Route 1, restaurants and shops are all close by and just a short distance away is the iconic Dairy Palace. Schedule your tour today, this one won't last long!
Location
State DE
County New Castle
Area New Castle/Red Lion/Del.City (30904)
Zoning RES
Rooms
Other Rooms Living Room, Dining Room, Primary Bedroom, Bedroom 2, Kitchen, Bedroom 1, Other, Attic
Main Level Bedrooms 3
Interior
Interior Features Primary Bath(s), Kitchen - Eat-In
Hot Water S/W Changeover
Heating Hot Water
Cooling Wall Unit
Flooring Vinyl
Equipment Washer, Dryer
Fireplace N
Appliance Washer, Dryer
Heat Source Oil
Laundry Main Floor
Exterior
Exterior Feature Patio(s)
Garage Spaces 3.0
Fence Wood
Waterfront N
Water Access N
Accessibility None
Porch Patio(s)
Total Parking Spaces 3
Garage N
Building
Story 1
Foundation Slab
Sewer Public Sewer
Water Public
Architectural Style Ranch/Rambler
Level or Stories 1
Additional Building Above Grade, Below Grade
New Construction N
Schools
High Schools William Penn
School District Colonial
Others
Senior Community No
Tax ID 1001430148
Ownership Fee Simple
SqFt Source Estimated
Acceptable Financing Conventional, Cash, FHA, VA
Listing Terms Conventional, Cash, FHA, VA
Financing Conventional,Cash,FHA,VA
Special Listing Condition Standard
Read Less Info
Want to know what your home might be worth? Contact us for a FREE valuation!

Our team is ready to help you sell your home for the highest possible price ASAP

Bought with Donna Weed • Long & Foster Real Estate, Inc.







