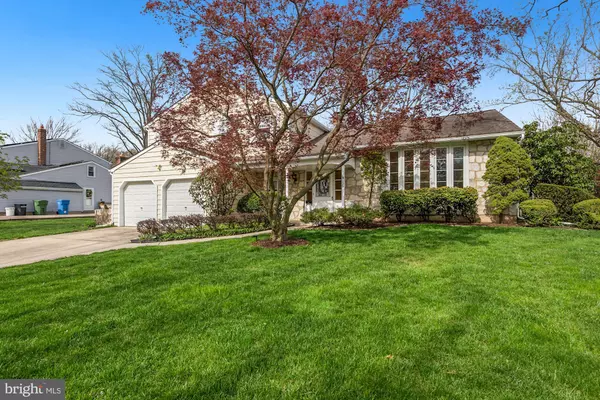$497,000
$424,900
17.0%For more information regarding the value of a property, please contact us for a free consultation.
4 Beds
3 Baths
2,545 SqFt
SOLD DATE : 06/09/2022
Key Details
Sold Price $497,000
Property Type Single Family Home
Sub Type Detached
Listing Status Sold
Purchase Type For Sale
Square Footage 2,545 sqft
Price per Sqft $195
Subdivision Surrey Place East
MLS Listing ID NJCD2023926
Sold Date 06/09/22
Style Bi-level
Bedrooms 4
Full Baths 2
Half Baths 1
HOA Y/N N
Abv Grd Liv Area 2,545
Originating Board BRIGHT
Year Built 1970
Annual Tax Amount $9,739
Tax Year 2020
Lot Size 0.350 Acres
Acres 0.35
Lot Dimensions 127.00 x 120.00
Property Description
HIGHEST AND BEST OFFERS DUE MONDAY 4/25 AT 4:00 PM. Don't miss this fantastic newly renovated home in Surrey Place East! Welcome home to 129 Sandringham Rd, located on a large corner lot in a great neighborhood. So many updates so that you can move right in! The entire home was freshly painted in a neutral palette. BRAND NEW stainless double oven in the kitchen! UPDATED hall bath. ALL NEW interior doors, knobs and hinges! Very large rooms. Enter to the foyer and proceed to the main living area. Your kitchen is an extra large eat in with plenty of cabinets and natural light. Appliances and range hood AS IS. Gleaming hardwood floors through out. Lower level family room with fireplace PLUS a full basement! Proceed upstairs to four amply sized bedrooms. The Main bedroom is ensuite with shower and vanity. The hall bath services 3 nice size bedrooms. HVAC is only year and 1/2 old. Close to parks, shopping, restaurants and major highways to get to Philadelphia. Don't forget the amazing Cherry Hill Schools! You won't want to miss this one!
Location
State NJ
County Camden
Area Cherry Hill Twp (20409)
Zoning RES
Rooms
Basement Unfinished
Interior
Hot Water Electric
Heating Forced Air
Cooling Central A/C
Heat Source Natural Gas
Exterior
Garage Garage - Front Entry, Inside Access
Garage Spaces 2.0
Waterfront N
Water Access N
Accessibility None
Attached Garage 2
Total Parking Spaces 2
Garage Y
Building
Story 2.5
Foundation Concrete Perimeter
Sewer Public Sewer
Water Public
Architectural Style Bi-level
Level or Stories 2.5
Additional Building Above Grade, Below Grade
New Construction N
Schools
Elementary Schools Joseph D. Sharp
Middle Schools Beck
High Schools Cherry Hill High - East
School District Cherry Hill Township Public Schools
Others
Senior Community No
Tax ID 09-00515 04-00009
Ownership Fee Simple
SqFt Source Assessor
Special Listing Condition Standard
Read Less Info
Want to know what your home might be worth? Contact us for a FREE valuation!

Our team is ready to help you sell your home for the highest possible price ASAP

Bought with sumin chen • Keller Williams Realty - Cherry Hill







