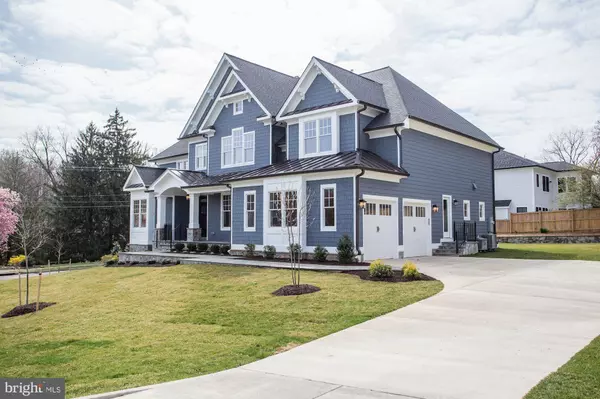$2,050,000
$2,149,000
4.6%For more information regarding the value of a property, please contact us for a free consultation.
5 Beds
6 Baths
6,402 SqFt
SOLD DATE : 08/21/2020
Key Details
Sold Price $2,050,000
Property Type Single Family Home
Sub Type Detached
Listing Status Sold
Purchase Type For Sale
Square Footage 6,402 sqft
Price per Sqft $320
Subdivision Broyhill Langley Estates
MLS Listing ID VAFX1118718
Sold Date 08/21/20
Style Craftsman
Bedrooms 5
Full Baths 5
Half Baths 1
HOA Y/N N
Abv Grd Liv Area 4,330
Originating Board BRIGHT
Year Built 2020
Annual Tax Amount $8,092
Tax Year 2020
Lot Size 0.385 Acres
Acres 0.38
Property Description
New custom home on a perfect corner lot with walk to Churchill Elementary, close to McLean town center and stores, and short drive to Georgetown Pike for easy commute. Lot is a gem with over 19,000 SQFT when measured from the street curb, wide level back yard facing a 2 ft stone wall, privacy fence, and extensive landscaping including 19 new trees. Home exterior features spacious 500 SF side load garage and concrete driveway, rear porch with fireplace, front porch with stone columns and barrel ceiling, solid mahogany front door, cement shingle/plank siding, stone water table, flagstone lead walk, triple walk-up, 3 hose bibs. Home has a southern rear exposure with architectural design to bring in an abundance of natural light. Dark maple hardwood floors main level, upper foyer and master bedroom, 10 ft ceiling main level, 2-story foyer, family room built-ins, stone linear FP w/flat-panel Samsung TV, kitchen with exotic marble countertops, mosaic back splash, and adjoining mudroom with pantry. Extensive trim package including custom cased doorways, large crown main level, boxed ceilings in family room and dining room, wainscot in foyers and dining room, 10 ft raised tray ceilings in upper foyer and master bedroom. Entertain with finished lower level including bar, full bath, and triple walk up. Prewired security, CAT 6 network, 75 gallon gas WH, PVC exterior trim, Icynene foam seal. Sunline Custom Homes, building custom homes since 1990.
Location
State VA
County Fairfax
Zoning R3
Rooms
Other Rooms Living Room, Dining Room, Primary Bedroom, Bedroom 2, Bedroom 3, Bedroom 4, Bedroom 5, Kitchen, Game Room, Family Room, Library, Foyer, Breakfast Room, Exercise Room, Laundry, Mud Room, Storage Room
Basement Outside Entrance, Connecting Stairway, Sump Pump, Improved, Side Entrance, Walkout Stairs
Interior
Interior Features Attic, Breakfast Area, Kitchen - Gourmet, Crown Moldings, Upgraded Countertops, Primary Bath(s), Wood Floors, Wet/Dry Bar, Floor Plan - Open
Hot Water Natural Gas, 60+ Gallon Tank
Heating Forced Air, Zoned
Cooling Central A/C, Zoned
Fireplaces Number 2
Equipment Cooktop, Dishwasher, Disposal, Exhaust Fan, Microwave, Oven/Range - Gas, Range Hood, Refrigerator, Six Burner Stove
Fireplace Y
Window Features Double Pane,Screens
Appliance Cooktop, Dishwasher, Disposal, Exhaust Fan, Microwave, Oven/Range - Gas, Range Hood, Refrigerator, Six Burner Stove
Heat Source Natural Gas
Exterior
Exterior Feature Porch(es), Screened
Garage Garage Door Opener, Garage - Side Entry
Garage Spaces 2.0
Fence Rear
Waterfront N
Water Access N
View Garden/Lawn
Roof Type Shingle
Street Surface Black Top,Access - On Grade
Accessibility 36\"+ wide Halls, >84\" Garage Door
Porch Porch(es), Screened
Road Frontage City/County
Attached Garage 2
Total Parking Spaces 2
Garage Y
Building
Lot Description No Thru Street, Corner
Story 3
Sewer Public Sewer
Water Public
Architectural Style Craftsman
Level or Stories 3
Additional Building Above Grade, Below Grade
Structure Type 9'+ Ceilings,Tray Ceilings
New Construction Y
Schools
Elementary Schools Churchill Road
Middle Schools Cooper
High Schools Langley
School District Fairfax County Public Schools
Others
Senior Community No
Tax ID 21-4-13- -15
Ownership Fee Simple
SqFt Source Assessor
Security Features Main Entrance Lock
Special Listing Condition Standard
Read Less Info
Want to know what your home might be worth? Contact us for a FREE valuation!

Our team is ready to help you sell your home for the highest possible price ASAP

Bought with Thomas S Hennerty • NetRealtyNow.com, LLC







