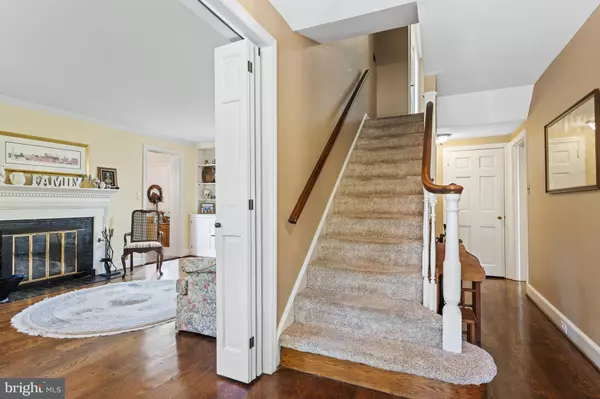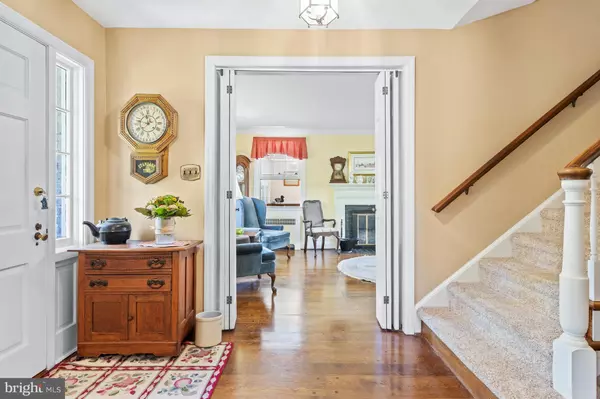$720,000
$730,000
1.4%For more information regarding the value of a property, please contact us for a free consultation.
4 Beds
3 Baths
2,693 SqFt
SOLD DATE : 04/08/2022
Key Details
Sold Price $720,000
Property Type Single Family Home
Sub Type Detached
Listing Status Sold
Purchase Type For Sale
Square Footage 2,693 sqft
Price per Sqft $267
Subdivision Alapocas
MLS Listing ID DENC2009380
Sold Date 04/08/22
Style Colonial,Traditional
Bedrooms 4
Full Baths 2
Half Baths 1
HOA Fees $39/ann
HOA Y/N Y
Abv Grd Liv Area 2,693
Originating Board BRIGHT
Year Built 1942
Annual Tax Amount $5,239
Tax Year 2021
Lot Size 0.260 Acres
Acres 0.26
Property Description
This beautiful brick colonial home is set in the neighborhood of Alapocas - desirable for its quiet, tree-lined streets and close proximity to Downtown Wilmington & Trolley Square. Enter into the classic center hall foyer and immediately notice the random width, pegged hardwood floors that run throughout much of the main level. To the right is the formal dining room that leads through to the updated eat-in kitchen with high-end appliances, granite counters and breakfast area. To the left of the foyer is the formal living room with fireplace. Continue through to the an addition containing office space and a large family room with vaulted ceiling and outdoor access through French doors. A powder room and access to the 2-car garage complete the main level. Upstairs find a well-sized primary bedroom with semi-private en suite. Three more bedrooms and a guest bath complete the upper level. The rear yard is flat and large and backs to open space. Enjoy the mature shade trees and manicured landscaping from the brick patio. This lovingly maintained home is the perfect location and has been updated to offer all of the comforts of modern living.
Location
State DE
County New Castle
Area Brandywine (30901)
Zoning NC10
Rooms
Basement Partially Finished, Walkout Stairs
Interior
Interior Features Breakfast Area, Carpet, Crown Moldings, Floor Plan - Open, Floor Plan - Traditional, Formal/Separate Dining Room, Kitchen - Eat-In, Primary Bath(s), Recessed Lighting, Tub Shower, Upgraded Countertops, Wood Floors
Hot Water Natural Gas
Heating Baseboard - Hot Water, Hot Water
Cooling Ductless/Mini-Split
Flooring Carpet, Wood
Fireplaces Number 1
Fireplace Y
Heat Source Natural Gas
Laundry Basement
Exterior
Exterior Feature Patio(s)
Garage Garage - Side Entry, Garage Door Opener, Inside Access
Garage Spaces 2.0
Water Access N
Roof Type Asphalt
Accessibility None
Porch Patio(s)
Attached Garage 2
Total Parking Spaces 2
Garage Y
Building
Story 2
Foundation Block
Sewer Public Sewer
Water Public
Architectural Style Colonial, Traditional
Level or Stories 2
Additional Building Above Grade, Below Grade
New Construction N
Schools
School District Brandywine
Others
Senior Community No
Tax ID 06-136.00-007
Ownership Fee Simple
SqFt Source Estimated
Special Listing Condition Standard
Read Less Info
Want to know what your home might be worth? Contact us for a FREE valuation!

Our team is ready to help you sell your home for the highest possible price ASAP

Bought with Madeline P. Dobbs • Compass







