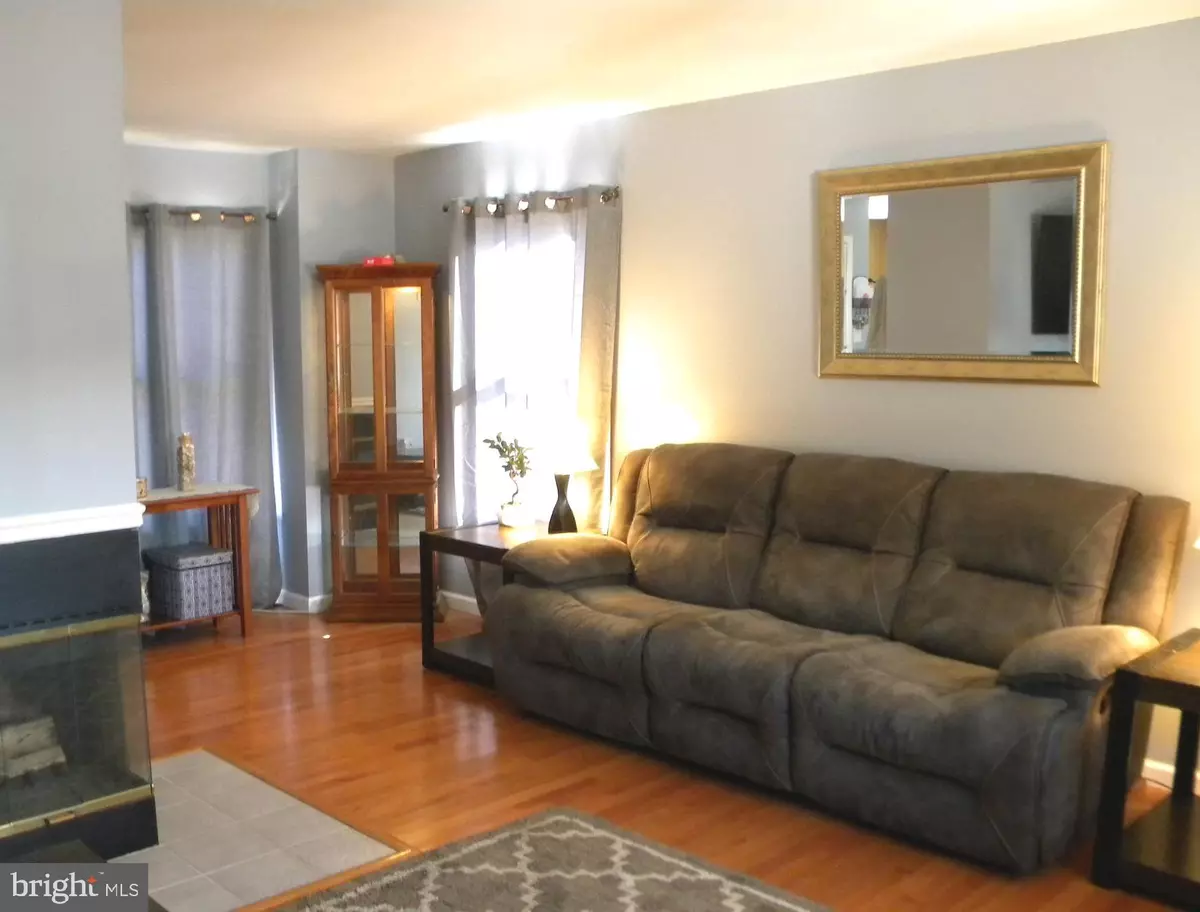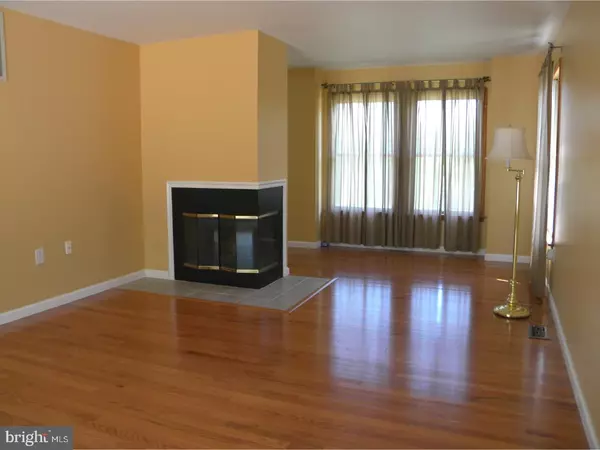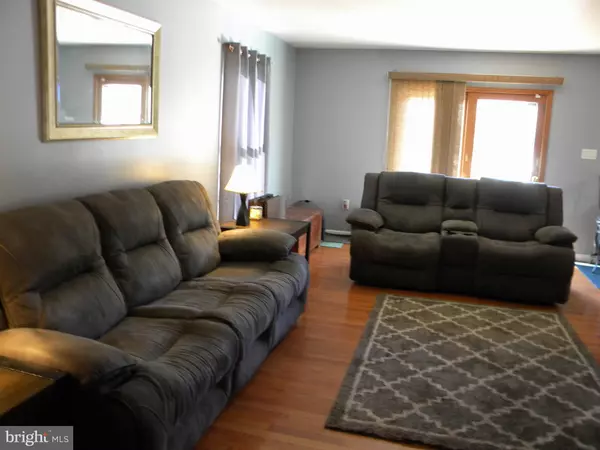$328,500
$335,900
2.2%For more information regarding the value of a property, please contact us for a free consultation.
3 Beds
3 Baths
2,300 SqFt
SOLD DATE : 03/26/2021
Key Details
Sold Price $328,500
Property Type Single Family Home
Sub Type Detached
Listing Status Sold
Purchase Type For Sale
Square Footage 2,300 sqft
Price per Sqft $142
Subdivision None Available
MLS Listing ID NJBL389846
Sold Date 03/26/21
Style Contemporary
Bedrooms 3
Full Baths 2
Half Baths 1
HOA Y/N N
Abv Grd Liv Area 2,000
Originating Board BRIGHT
Year Built 1993
Annual Tax Amount $7,409
Tax Year 2020
Lot Size 0.270 Acres
Acres 0.27
Lot Dimensions 80X148
Property Description
Looking for a beautiful 3-bedroom, 2.5 bath home featuring hardwood floors, updated kitchen, Corian counter tops, pantry, stainless steel appliances, spacious great and dining rooms with two-sided fireplace, plus a fully finished basement with an office? Well, here it is! In addition to all that, the home offers a master bedroom with walk-in closet and private bath, a desirable second floor laundry, floored attic w/pull down stair and security system. Imagine your enjoyment, all summer long, as you cool off in the ground pool or relax on the maintenance free "Treck" deck. Dive in and fire up the grill! Seller is including a 1-year home buyer warranty with acceptable offer. The properties fantastic location boasts a 2025-minute commute to Joint Base McGuire/Dix/Lakehurst, 30-40 minutes to Philadelphia/Philly International Airport, 15-20 minutes to Rt. 295/NJ Turnpike and less than an hour to the Jersey Shore. Desirable Marlton/Lenape School district. This property will sell quickly so schedule ASAP.
Location
State NJ
County Burlington
Area Evesham Twp (20313)
Zoning RES
Rooms
Other Rooms Living Room, Dining Room, Primary Bedroom, Bedroom 2, Kitchen, Family Room, Bedroom 1, Other, Attic
Basement Full, Fully Finished
Interior
Interior Features Primary Bath(s), Butlers Pantry, Ceiling Fan(s), Stall Shower, Carpet, Bar, Breakfast Area, Walk-in Closet(s), WhirlPool/HotTub, Chair Railings, Formal/Separate Dining Room
Hot Water Natural Gas
Heating Forced Air
Cooling Central A/C
Flooring Hardwood, Ceramic Tile, Carpet
Fireplaces Number 1
Fireplaces Type Fireplace - Glass Doors, Double Sided, Wood
Equipment Oven - Self Cleaning, Dishwasher, Disposal, Built-In Microwave, Dryer, Refrigerator, Stainless Steel Appliances, Microwave, Washer
Furnishings No
Fireplace Y
Window Features Replacement
Appliance Oven - Self Cleaning, Dishwasher, Disposal, Built-In Microwave, Dryer, Refrigerator, Stainless Steel Appliances, Microwave, Washer
Heat Source Natural Gas
Laundry Upper Floor
Exterior
Exterior Feature Deck(s), Porch(es)
Garage Garage - Front Entry
Garage Spaces 4.0
Fence Vinyl, Wood, Other
Utilities Available Cable TV
Waterfront N
Water Access N
Roof Type Pitched,Shingle,Architectural Shingle
Accessibility None
Porch Deck(s), Porch(es)
Attached Garage 1
Total Parking Spaces 4
Garage Y
Building
Lot Description SideYard(s), Front Yard, Rear Yard
Story 2
Foundation Concrete Perimeter, Block
Sewer Public Sewer
Water Public
Architectural Style Contemporary
Level or Stories 2
Additional Building Above Grade, Below Grade
Structure Type Cathedral Ceilings,Vaulted Ceilings
New Construction N
Schools
School District Lenape Regional High
Others
Senior Community No
Tax ID 13-00013 24-00048
Ownership Fee Simple
SqFt Source Estimated
Security Features Security System
Acceptable Financing Conventional, Cash, FHA, VA
Horse Property N
Listing Terms Conventional, Cash, FHA, VA
Financing Conventional,Cash,FHA,VA
Special Listing Condition Standard
Read Less Info
Want to know what your home might be worth? Contact us for a FREE valuation!

Our team is ready to help you sell your home for the highest possible price ASAP

Bought with Non Member • Non Subscribing Office







