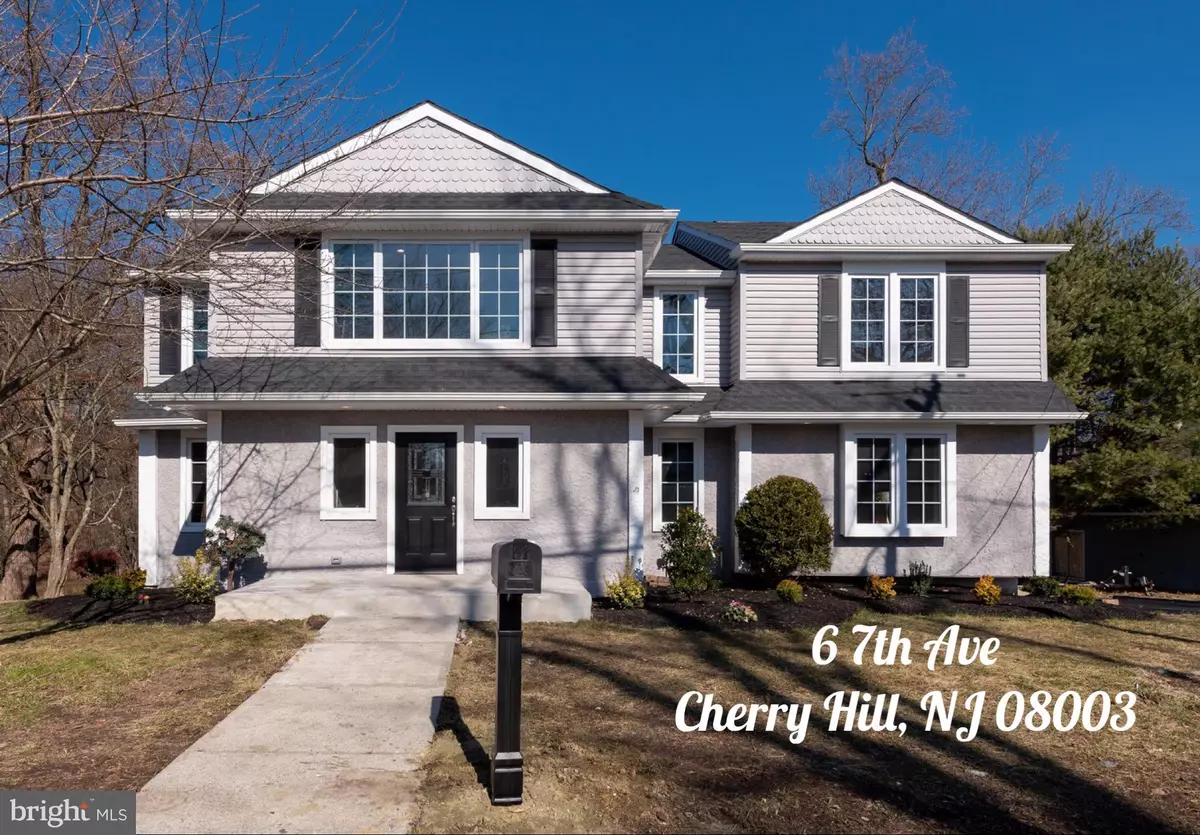$405,000
$409,000
1.0%For more information regarding the value of a property, please contact us for a free consultation.
4 Beds
4 Baths
2,904 SqFt
SOLD DATE : 04/30/2020
Key Details
Sold Price $405,000
Property Type Single Family Home
Sub Type Detached
Listing Status Sold
Purchase Type For Sale
Square Footage 2,904 sqft
Price per Sqft $139
Subdivision Palmwood Estates
MLS Listing ID NJCD386940
Sold Date 04/30/20
Style Traditional
Bedrooms 4
Full Baths 3
Half Baths 1
HOA Y/N N
Abv Grd Liv Area 2,904
Originating Board BRIGHT
Year Built 1950
Annual Tax Amount $9,446
Tax Year 2019
Lot Size 0.517 Acres
Acres 0.52
Lot Dimensions 100.00 x 225.00
Property Description
Looks are deceiving! The home looks traditional from the exterior but step inside and witness the sleek contemporary redesign and quality updates in this 4 Bedroom 3 full bath home. Open concept main floor is amazing and sets a tone as the hub of the home. The kitchen will leave you speechless; tons of counter space, island, plenty of 46 cabinets, kitchen window overlooking the spacious backyard and sliders to brand new deck overlooking a large in-ground pool. Hardwood floors throughout. The living room and family share a dual side gas fireplace. Formal dining room completes the main floor. Master suite is the finest room in this home; a dual sided gas fireplace is shared with the master bath. There is a sitting room off the master. Two other bedrooms and full bath are on this floor. Separate guest quarters can be access via the steps in the living room. This area has it own laundry room, hot water heater and full bathroom. Would be great as in-law suite, guests or older children. The home also has a laundry room on the main level. Backyard is very private! The home has a walkout unfinished basement! Other renovations include new windows, new siding, hardwood floors refinished, 20 ft deck.
Location
State NJ
County Camden
Area Cherry Hill Twp (20409)
Zoning RESIDENTIAL
Rooms
Basement Walkout Level, Unfinished
Interior
Interior Features Wood Floors, Recessed Lighting, Crown Moldings
Heating Forced Air
Cooling Central A/C
Heat Source Natural Gas
Exterior
Fence Decorative
Pool Concrete, Filtered, In Ground
Waterfront N
Water Access N
Accessibility None
Garage N
Building
Story 2
Sewer Public Sewer
Water Public
Architectural Style Traditional
Level or Stories 2
Additional Building Above Grade, Below Grade
New Construction N
Schools
Elementary Schools Horace Mann
Middle Schools Beck
High Schools Cherry Hill High - East
School District Cherry Hill Township Public Schools
Others
Senior Community No
Tax ID 09-00563 01-00010
Ownership Fee Simple
SqFt Source Assessor
Acceptable Financing Cash, Conventional, FHA, FHVA
Horse Property N
Listing Terms Cash, Conventional, FHA, FHVA
Financing Cash,Conventional,FHA,FHVA
Special Listing Condition Standard
Read Less Info
Want to know what your home might be worth? Contact us for a FREE valuation!

Our team is ready to help you sell your home for the highest possible price ASAP

Bought with Jennifer E Winzinger • BHHS Fox & Roach-Mt Laurel







