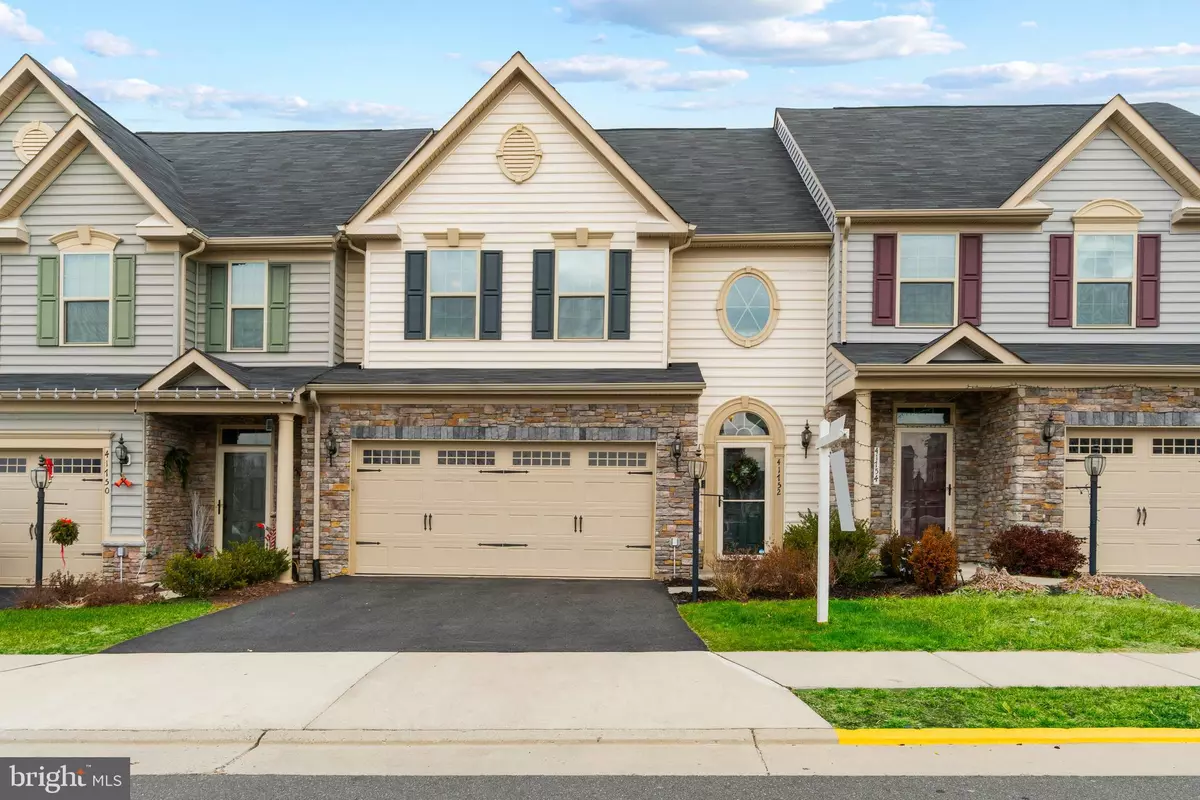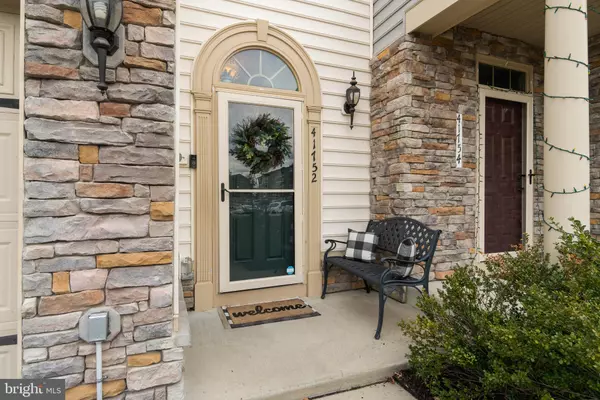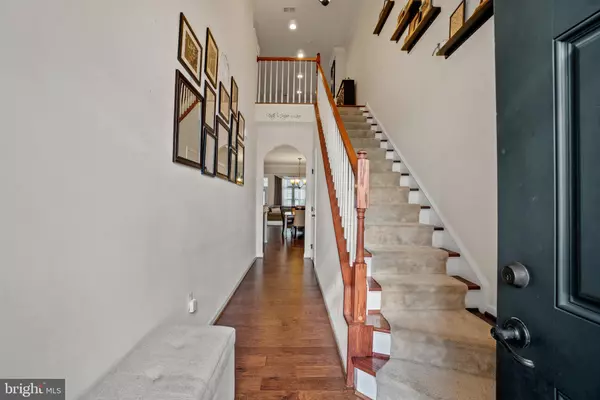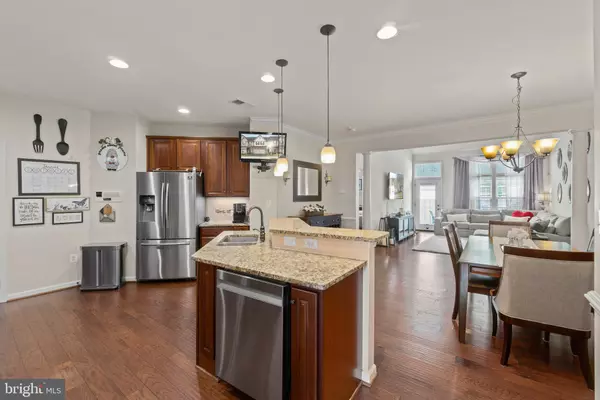$573,000
$550,000
4.2%For more information regarding the value of a property, please contact us for a free consultation.
3 Beds
3 Baths
2,354 SqFt
SOLD DATE : 03/17/2021
Key Details
Sold Price $573,000
Property Type Townhouse
Sub Type Interior Row/Townhouse
Listing Status Sold
Purchase Type For Sale
Square Footage 2,354 sqft
Price per Sqft $243
Subdivision Cd Smith
MLS Listing ID VALO428600
Sold Date 03/17/21
Style Villa
Bedrooms 3
Full Baths 2
Half Baths 1
HOA Fees $107/mo
HOA Y/N Y
Abv Grd Liv Area 2,354
Originating Board BRIGHT
Year Built 2014
Annual Tax Amount $5,061
Tax Year 2021
Lot Size 2,614 Sqft
Acres 0.06
Property Description
A spectacular modern villa by Ryan Homes in the hopping Westridge community in Aldie. This is a rare opportunity and a sought-after Griffin model with a gorgeous main level Master suite, luxurious master bath with dual vanities, large shower, soaking tub, walk-in closet with built-in organizers. 2-car garage 3 spacious bedrooms, 2.5 half bath, upper level loft overlooking the living room and corner closet office. The open floor plan is a breath of fresh air, Beaming hardwood floors on main level and corner office/den. Gourmet kitchen is every chef's dream with SS appliances, Granite counters, center island, plenty cabinet space, nice pantry and access to laundry / mud room. Dining room off the kitchen, living room with high vaulted ceilings, large windows allowing plenty natural light and door leading out to the fenced backyard and stamped patio. This home is a short distance from schools. shopping centers and major commute routes. Energy Star certified home. Don't miss this opportunity... this one will go super fast.
Location
State VA
County Loudoun
Zoning 05
Rooms
Other Rooms Living Room, Dining Room, Bedroom 2, Bedroom 3, Kitchen, Den, Bedroom 1, Laundry, Loft, Bathroom 1, Bathroom 2, Half Bath
Main Level Bedrooms 1
Interior
Hot Water Natural Gas
Cooling Central A/C, Ceiling Fan(s)
Flooring Hardwood, Ceramic Tile, Carpet
Equipment Built-In Microwave, Dishwasher, Disposal, Dryer, Icemaker, Oven - Double, Cooktop, Refrigerator, Washer, Water Heater
Fireplace N
Appliance Built-In Microwave, Dishwasher, Disposal, Dryer, Icemaker, Oven - Double, Cooktop, Refrigerator, Washer, Water Heater
Heat Source Natural Gas
Exterior
Garage Garage - Front Entry, Inside Access
Garage Spaces 4.0
Fence Fully, Rear
Waterfront N
Water Access N
Roof Type Architectural Shingle
Accessibility None
Attached Garage 2
Total Parking Spaces 4
Garage Y
Building
Story 2
Sewer Public Sewer
Water Public
Architectural Style Villa
Level or Stories 2
Additional Building Above Grade, Below Grade
Structure Type High,Dry Wall,9'+ Ceilings,Tray Ceilings,Vaulted Ceilings
New Construction N
Schools
Elementary Schools Goshen Post
Middle Schools Mercer
High Schools John Champe
School District Loudoun County Public Schools
Others
Senior Community No
Tax ID 248306674000
Ownership Fee Simple
SqFt Source Assessor
Security Features Smoke Detector,Security System
Acceptable Financing Cash, Conventional, FHA, VA, VHDA
Horse Property N
Listing Terms Cash, Conventional, FHA, VA, VHDA
Financing Cash,Conventional,FHA,VA,VHDA
Special Listing Condition Standard
Read Less Info
Want to know what your home might be worth? Contact us for a FREE valuation!

Our team is ready to help you sell your home for the highest possible price ASAP

Bought with Sreedhar Maram • Maram Realty, LLC







