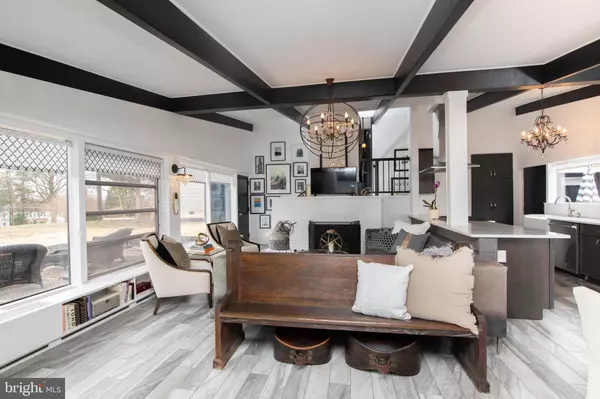$545,000
$524,000
4.0%For more information regarding the value of a property, please contact us for a free consultation.
3 Beds
3 Baths
1,678 SqFt
SOLD DATE : 05/19/2021
Key Details
Sold Price $545,000
Property Type Single Family Home
Sub Type Detached
Listing Status Sold
Purchase Type For Sale
Square Footage 1,678 sqft
Price per Sqft $324
Subdivision Tavistock Hills
MLS Listing ID NJCD415028
Sold Date 05/19/21
Style Mid-Century Modern
Bedrooms 3
Full Baths 2
Half Baths 1
HOA Y/N N
Abv Grd Liv Area 1,678
Originating Board BRIGHT
Year Built 1951
Annual Tax Amount $13,398
Tax Year 2020
Lot Size 0.402 Acres
Acres 0.4
Lot Dimensions 70.00 x 250.00
Property Description
You will not want to miss this custom mid-century modern home built by original owner & architect George Russo. Frank Lloyd Wright was Russo’s inspiration when he beautifully crafted this home for his family in 1951. The current owners have beautifully renovated the entire first floor-kitchen, dining, and living room space to create the much desired open concept floor plan while keeping some of the original charm. This home features 3 bedrooms and 2.5 baths. This spacious layout is complete with wood grain ceramic tile flooring- heated by radiant heat- stunning wood beams, huge glass windows spanning the entire room, and a large brick gas burning fireplace. Dining area has custom wooden built ins and another picture window to view the back patio and yard. This fabulous new kitchen is a dream! With all the walls removed you are now right in the middle of the party! Stainless steel appliances, farmhouse sink, marble counter tops, are just a few of the features. Powder room and a large coat closet complete this level. The upper level boasts the large Primary bedroom complete with an exposed beamed ceiling and a glass transom window. A wall was removed between two rooms to create one large space-if desired it could easily be converted back. There is another bedroom on this level and a full hall bath. The lower level features large family room with brand new floors. This room is the perfect exercise room, tv room and play room all in one! Just off of this room is a brand new full bath and laundry area. Stairs on the other side of the laundry space take you to the third bedroom, or office area if you choose. There are gorgeous slate floors, wooden beams and a door leading to the outside. Perfect for an in-law suite or the child home from college still looking for a job! The entire interior has been freshly repainted and so tastefully done by this owner. The cedar, redwood, and brick exterior has been completely repainted two years ago. The two car carport has multiple storage rooms for garden tools and bikes. You can enjoy the raised wooden decking with posts and cabana lights all year long for lounging and dining. The brand new extra large wooden shed has fabulous storage space as well. The extra long, asphalt driveway in the back of the house is great for little ones to play and ride bikes safely. There is a cement patio in front of home so you can enjoy the evenings out front too. This is a very private lot and set far from the road. Enjoy this one of a kind home and an extremely sought after street in Tavistock Hills. Location is perfect as it is close to Haddonfield's downtown, major roadways, many parks, and the PATCO train to Philly.
Location
State NJ
County Camden
Area Barrington Boro (20403)
Zoning RES
Rooms
Other Rooms Living Room, Dining Room, Primary Bedroom, Bedroom 2, Bedroom 3, Kitchen, Family Room
Basement Daylight, Partial, Fully Finished
Main Level Bedrooms 1
Interior
Interior Features Combination Dining/Living, Entry Level Bedroom, Exposed Beams, Floor Plan - Open, Window Treatments
Hot Water Natural Gas
Heating Radiant
Cooling Central A/C, Ductless/Mini-Split
Flooring Hardwood, Ceramic Tile
Fireplaces Number 1
Fireplaces Type Gas/Propane
Equipment Disposal, Dryer - Front Loading, Energy Efficient Appliances, Oven - Self Cleaning, Oven/Range - Gas, Range Hood, Refrigerator, Stainless Steel Appliances, Washer - Front Loading, Washer/Dryer Stacked
Fireplace Y
Appliance Disposal, Dryer - Front Loading, Energy Efficient Appliances, Oven - Self Cleaning, Oven/Range - Gas, Range Hood, Refrigerator, Stainless Steel Appliances, Washer - Front Loading, Washer/Dryer Stacked
Heat Source Natural Gas
Laundry Lower Floor
Exterior
Exterior Feature Deck(s), Porch(es)
Garage Spaces 8.0
Waterfront N
Water Access N
Accessibility None
Porch Deck(s), Porch(es)
Total Parking Spaces 8
Garage N
Building
Lot Description Front Yard, Rear Yard
Story 2
Sewer Public Sewer
Water Public
Architectural Style Mid-Century Modern
Level or Stories 2
Additional Building Above Grade, Below Grade
New Construction N
Schools
Elementary Schools Avon E.S.
High Schools Haddon Heights H.S.
School District Barrington Borough Public Schools
Others
Senior Community No
Tax ID 03-00100-00029
Ownership Fee Simple
SqFt Source Assessor
Acceptable Financing Cash, Conventional
Listing Terms Cash, Conventional
Financing Cash,Conventional
Special Listing Condition Standard
Read Less Info
Want to know what your home might be worth? Contact us for a FREE valuation!

Our team is ready to help you sell your home for the highest possible price ASAP

Bought with Bonnie L Walter • Keller Williams Realty - Cherry Hill







