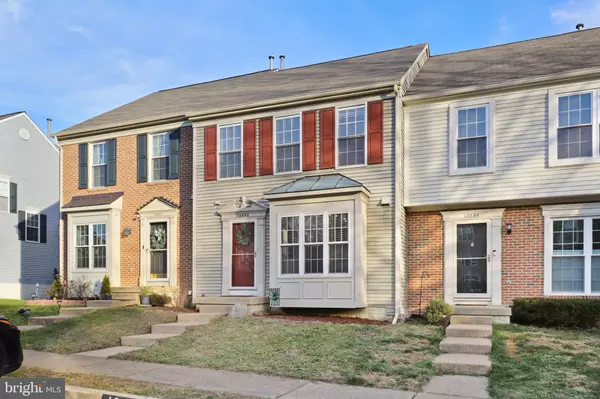$348,000
$339,900
2.4%For more information regarding the value of a property, please contact us for a free consultation.
3 Beds
3 Baths
1,680 SqFt
SOLD DATE : 02/10/2021
Key Details
Sold Price $348,000
Property Type Townhouse
Sub Type Interior Row/Townhouse
Listing Status Sold
Purchase Type For Sale
Square Footage 1,680 sqft
Price per Sqft $207
Subdivision Rolling Brook
MLS Listing ID VAPW512630
Sold Date 02/10/21
Style Colonial
Bedrooms 3
Full Baths 2
Half Baths 1
HOA Fees $119/mo
HOA Y/N Y
Abv Grd Liv Area 1,296
Originating Board BRIGHT
Year Built 1993
Annual Tax Amount $3,477
Tax Year 2020
Lot Size 1,468 Sqft
Acres 0.03
Property Description
Welcome home to this charming three level Townhome located in quaint Rolling Brook community. The Entire interior home has just been professionally painted. Newer roof, wood laminate flooring, water heater, built-in microwave, dishwasher (2017), and Refrigerator (2015). Once you walk in, you feel the warmth and coziness of this well-cared for home. Kitchen has a convenient eat-in area. You will appreciate the tons of natural light on this main level with it's spacious Living Room and Dining area. From the Living Room, walk out on the sizable patio to the fenced-in backyard, where there is plenty of room to grill and entertain. The upper level has three Bedrooms, including the Primary Bedroom which has a vaulted ceiling, two closets, and a Primary Bathroom. The other two Bedrooms are roomy with a full Bathroom nearby. The Basement has a finished Rec Room that's great for relaxing. There is a rough-in Bathroom and unfinished storage area that you could finish the way you like. Walk to the neighborhood pool, playground, and tennis courts. Historic Occoquan is just a five minute drive. Also, minutes away from shopping, local schools, and commuting. Hurry, you don't want to miss this one!
Location
State VA
County Prince William
Zoning R6
Rooms
Basement Partially Finished, Rough Bath Plumb
Interior
Interior Features Carpet, Ceiling Fan(s), Combination Dining/Living, Floor Plan - Open, Kitchen - Eat-In
Hot Water Natural Gas
Heating Central
Cooling Central A/C
Fireplaces Number 1
Equipment Built-In Microwave, Dishwasher, Disposal, Dryer, Exhaust Fan, Icemaker, Refrigerator, Oven/Range - Electric, Washer
Fireplace Y
Appliance Built-In Microwave, Dishwasher, Disposal, Dryer, Exhaust Fan, Icemaker, Refrigerator, Oven/Range - Electric, Washer
Heat Source Electric
Laundry Basement
Exterior
Garage Spaces 2.0
Water Access N
Accessibility None
Total Parking Spaces 2
Garage N
Building
Story 3
Sewer Public Sewer
Water Public
Architectural Style Colonial
Level or Stories 3
Additional Building Above Grade, Below Grade
New Construction N
Schools
Elementary Schools Rockledge
Middle Schools Woodbridge
High Schools Woodbridge
School District Prince William County Public Schools
Others
Senior Community No
Tax ID 8393-21-8740
Ownership Fee Simple
SqFt Source Assessor
Special Listing Condition Standard
Read Less Info
Want to know what your home might be worth? Contact us for a FREE valuation!

Our team is ready to help you sell your home for the highest possible price ASAP

Bought with Michael D Howard • Berkshire Hathaway HomeServices PenFed Realty






