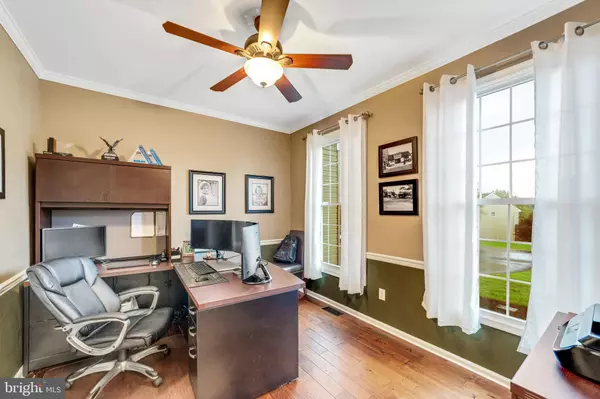$485,000
$480,000
1.0%For more information regarding the value of a property, please contact us for a free consultation.
4 Beds
4 Baths
3,533 SqFt
SOLD DATE : 10/29/2021
Key Details
Sold Price $485,000
Property Type Single Family Home
Sub Type Detached
Listing Status Sold
Purchase Type For Sale
Square Footage 3,533 sqft
Price per Sqft $137
Subdivision Somerset Lake
MLS Listing ID PACT2007048
Sold Date 10/29/21
Style Colonial
Bedrooms 4
Full Baths 2
Half Baths 2
HOA Fees $100/qua
HOA Y/N Y
Abv Grd Liv Area 2,692
Originating Board BRIGHT
Year Built 1993
Annual Tax Amount $7,913
Tax Year 2021
Lot Size 0.610 Acres
Acres 0.61
Lot Dimensions 0.00 x 0.00
Property Description
Located in the highly desirable development of Somerset Lake, this stunning four-bedroom, two full, two-half-bath home is awaiting your personal touches. With gleaming hardwood floors, expansive indoor and outdoor entertaining spaces, and a fully decked-out theatre room, this home is sure to impress!
Enter into the double-story foyer and you are greeted with sweeping ceilings, a spacious coat closet, and an abundance of natural light flooding in through the oversized windows. To the right sits a home office with tasteful chair moldings and a well-appointed hall bath. The left side of the foyer hosts a cozy parlor with direct access to the family room. The back of the main level hosts the open kitchen and main living area with modern white cabinets, contrasting granite countertops, and updated stainless steel appliances. The center island provides both additional workspace and casual seating, and two oversized pantry closets round out the kitchen area. Enjoy more family meals in the breakfast nook, anchored by a large bay window, or outside on the beautifully hardscaped patio with a built-in firepit. Newly installed plush carpeting distinguishes the living area with a cozy gas fireplace with a glass tile surround.
Unwind at the end of each day in your private, primary suite with vaulted ceilings and new carpet throughout. This private retreat hosts a spa-inspired ensuite bath with dual sinks, stall shower, and a separate soaking tub, along with a grand walk-in closet that hosts the laundry for convenience. Three secondary bedrooms round out the rest of the second level, each with large windows, new carpet, and ample closet space, along with a hall bath and linen closet.
Entertain your guests in style in the lower level recreation room, complete with a theatre area and a half bathroom. A tiled wet bar next to the theatre hosts a sink, wine fridge, and a built-in dual tap kegerator, all surrounded by solid wood cabinetry and topped with premium granite countertops. A beautiful sliding barn door leads to the unfinished storage space, while an exercise room and workshop sit on the opposite side of this level.
Residents of Somerset Lake enjoy the use of private tennis courts, a large in-ground pool, a clubhouse, and so much more all surrounding the beautiful lake! Located along the Pennsylvania / Delaware line just a few miles south of Kennett Square, 126 Cambridge Road is the perfect private oasis away from the hustle and bustle.
Location
State PA
County Chester
Area New Garden Twp (10360)
Zoning R2
Rooms
Other Rooms Living Room, Dining Room, Primary Bedroom, Bedroom 2, Bedroom 3, Kitchen, Family Room, Bedroom 1, Attic
Basement Full
Interior
Interior Features Primary Bath(s), Kitchen - Island, Butlers Pantry, Ceiling Fan(s), WhirlPool/HotTub, Water Treat System, Kitchen - Eat-In
Hot Water Natural Gas
Heating Hot Water
Cooling Central A/C
Flooring Wood, Fully Carpeted
Fireplaces Number 1
Fireplaces Type Marble
Equipment Oven - Self Cleaning, Dishwasher, Disposal
Fireplace Y
Appliance Oven - Self Cleaning, Dishwasher, Disposal
Heat Source Natural Gas
Laundry Main Floor
Exterior
Exterior Feature Deck(s)
Garage Inside Access, Garage Door Opener
Garage Spaces 2.0
Utilities Available Cable TV
Amenities Available Tennis Courts, Club House, Tot Lots/Playground
Waterfront N
Water Access N
Roof Type Pitched,Shingle
Accessibility None
Porch Deck(s)
Attached Garage 2
Total Parking Spaces 2
Garage Y
Building
Lot Description Sloping
Story 2
Foundation Concrete Perimeter
Sewer Public Sewer
Water Public
Architectural Style Colonial
Level or Stories 2
Additional Building Above Grade, Below Grade
Structure Type 9'+ Ceilings,High
New Construction N
Schools
Elementary Schools New Garden
Middle Schools Kennett
High Schools Kennett
School District Kennett Consolidated
Others
Pets Allowed Y
HOA Fee Include Common Area Maintenance,Snow Removal,Health Club,Management
Senior Community No
Tax ID 60-06 -0216
Ownership Fee Simple
SqFt Source Assessor
Security Features Security System
Acceptable Financing Cash, Conventional
Listing Terms Cash, Conventional
Financing Cash,Conventional
Special Listing Condition Standard
Pets Description Number Limit, Dogs OK, Cats OK
Read Less Info
Want to know what your home might be worth? Contact us for a FREE valuation!

Our team is ready to help you sell your home for the highest possible price ASAP

Bought with Victoria A Dickinson • Patterson-Schwartz - Greenville







