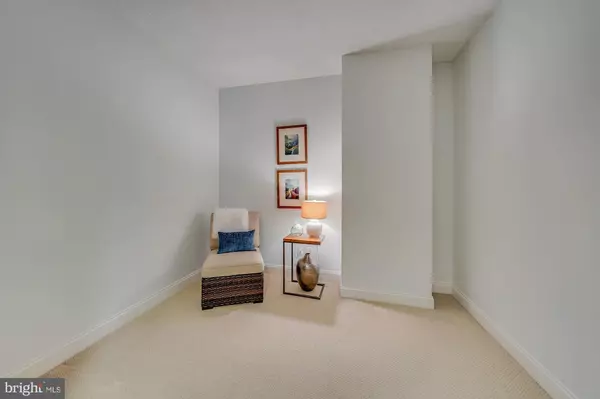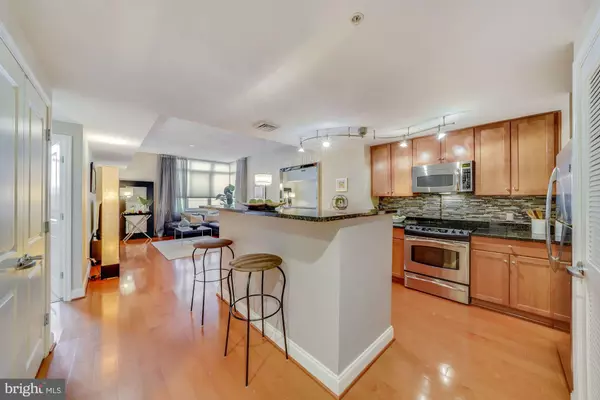$525,000
$525,000
For more information regarding the value of a property, please contact us for a free consultation.
1 Bed
1 Bath
908 SqFt
SOLD DATE : 04/02/2021
Key Details
Sold Price $525,000
Property Type Condo
Sub Type Condo/Co-op
Listing Status Sold
Purchase Type For Sale
Square Footage 908 sqft
Price per Sqft $578
Subdivision The Phoenix Condominiums
MLS Listing ID VAAR170954
Sold Date 04/02/21
Style Traditional
Bedrooms 1
Full Baths 1
Condo Fees $444/mo
HOA Y/N N
Abv Grd Liv Area 908
Originating Board BRIGHT
Year Built 2007
Annual Tax Amount $5,096
Tax Year 2020
Property Description
Large 1 bedroom + DEN with 908 sf of functional living space. Open floorplan. Beautifully appointed kitchen with granite countertops, stainless steel appliances, and breakfast bar. Hardwood floors. 1 assigned garage parking spot. Top-Down Luxury Window Coverings. High ceilings. HVAC new in 2019. FIOS and Comcast Available. The Phoenix Condominium is an 11 story condominium located in the heart of Clarendon. It is one of the most sought after condominiums in North Arlington because of its proximity to Clarendon, Courthouse, and Rosslyn (Orange Line, Blue Line, Silver Line) and its plentiful amenities. At The Phoenix, you will have access to underground parking, a fitness center, a rooftop pool, a business center, a party room, a home theater, weekday concierge, and a 24-hour secured lobby entrance. The condominium units are have open floor plans, stainless steel appliances, upscale cabinetry and granite countertops. The Phoenix is within easy walking distance of restaurants and shops and served by the Clarendon Metro Station. You will love living at the Phoenix with its proximity to Clarendon Metro Station (orange line, silver line), Lyon Hall, Moby Dick, Liberty Tavern, Pamplona, Bar Bao, O Sullivans Pub, Peets Coffee, Don Tito, Trader Joes, Massage Envy, Green Pig Bistro, Silver Diner, Bakeshop, Whole Foods Market, Starbucks, Barnes and Noble, Apple Store, Pottery Barn, Crate and Barrel, Container Store, and Cava Restaurant and more!
Location
State VA
County Arlington
Zoning C-R
Direction Northeast
Rooms
Other Rooms Living Room, Primary Bedroom, Kitchen, Den, Bathroom 1
Main Level Bedrooms 1
Interior
Interior Features Combination Dining/Living, Floor Plan - Open, Window Treatments, Wood Floors
Hot Water Electric
Heating Forced Air
Cooling Central A/C
Flooring Carpet, Hardwood
Equipment Built-In Microwave, Dryer, Icemaker, Oven/Range - Electric, Refrigerator, Stainless Steel Appliances, Disposal, Dishwasher, Washer
Furnishings No
Fireplace N
Appliance Built-In Microwave, Dryer, Icemaker, Oven/Range - Electric, Refrigerator, Stainless Steel Appliances, Disposal, Dishwasher, Washer
Heat Source Electric
Laundry Dryer In Unit, Washer In Unit
Exterior
Garage Garage - Side Entry, Underground, Garage Door Opener
Garage Spaces 1.0
Parking On Site 1
Utilities Available Water Available, Phone Available, Electric Available
Amenities Available Concierge, Elevator, Exercise Room, Fitness Center, Party Room, Pool - Outdoor, Reserved/Assigned Parking, Security, Swimming Pool
Water Access N
Accessibility None
Total Parking Spaces 1
Garage N
Building
Story 1
Unit Features Hi-Rise 9+ Floors
Sewer Public Sewer
Water Public
Architectural Style Traditional
Level or Stories 1
Additional Building Above Grade, Below Grade
New Construction N
Schools
Elementary Schools Francis Scott Key
Middle Schools Jefferson
High Schools Washington-Liberty
School District Arlington County Public Schools
Others
Pets Allowed Y
HOA Fee Include Common Area Maintenance,Ext Bldg Maint,Fiber Optics at Dwelling,Insurance,Management,Pool(s),Reserve Funds,Sewer,Snow Removal,Trash
Senior Community No
Tax ID 19-006-015
Ownership Condominium
Security Features Desk in Lobby,Main Entrance Lock,Smoke Detector
Acceptable Financing Conventional, Cash
Horse Property N
Listing Terms Conventional, Cash
Financing Conventional,Cash
Special Listing Condition Standard
Pets Description Cats OK, Dogs OK, Breed Restrictions, Size/Weight Restriction
Read Less Info
Want to know what your home might be worth? Contact us for a FREE valuation!

Our team is ready to help you sell your home for the highest possible price ASAP

Bought with Leah Fernandez • Compass







