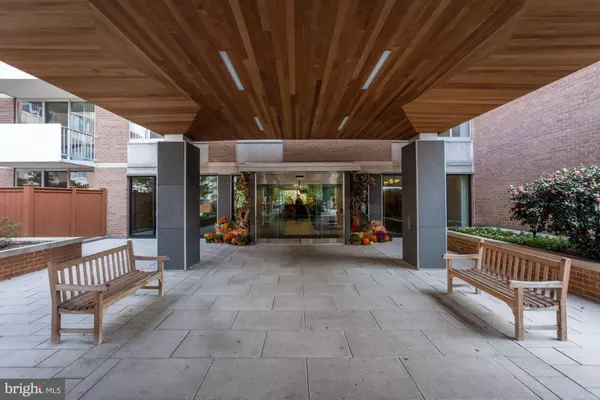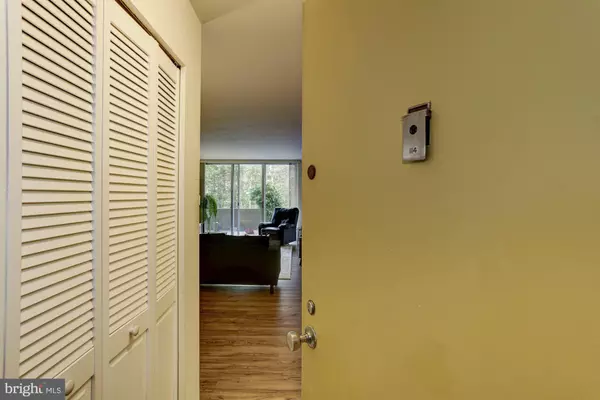$313,500
$313,500
For more information regarding the value of a property, please contact us for a free consultation.
1 Bed
1 Bath
779 SqFt
SOLD DATE : 04/06/2020
Key Details
Sold Price $313,500
Property Type Condo
Sub Type Condo/Co-op
Listing Status Sold
Purchase Type For Sale
Square Footage 779 sqft
Price per Sqft $402
Subdivision Forest Hills
MLS Listing ID DCDC449448
Sold Date 04/06/20
Style Other
Bedrooms 1
Full Baths 1
Condo Fees $873/mo
HOA Y/N N
Abv Grd Liv Area 779
Originating Board BRIGHT
Year Built 1964
Annual Tax Amount $2,438
Tax Year 2019
Property Description
Welcome to Van Ness East, a hidden and tranquil gem off the busy Connecticut Avenue corridor. This chic one bedroom faces Rock Creek Park. Watch the seasons change from your own spacious and private patio. Retro black and white kitchen with Corian counters. Bath includes sleek ceramic wall tile with large walk-in shower with glass doors. Tons of closet space including a wall of closets in bedroom. No need to stress over parking. This unit comes with one separately deeded assigned parking space. Condo fee includes all utilities. Patio furniture conveys.Cats only. Underground access to Giant. Two blocks to Van Ness Metro, restaurants, shopping, hiking trails and much more. Don't miss this great opportunity to get into this much sought after community. OPEN HOUSE SUNDAY FEB 23rd 1-3PM.
Location
State DC
County Washington
Zoning RES
Rooms
Main Level Bedrooms 1
Interior
Interior Features Dining Area, Floor Plan - Open, Kitchen - Galley, Stall Shower, Upgraded Countertops, Window Treatments
Heating Heat Pump(s)
Cooling Heat Pump(s)
Equipment Disposal, Oven/Range - Gas, Stove, Dishwasher, Refrigerator
Appliance Disposal, Oven/Range - Gas, Stove, Dishwasher, Refrigerator
Heat Source Natural Gas
Exterior
Exterior Feature Patio(s)
Parking On Site 1
Amenities Available Elevator, Fitness Center, Laundry Facilities, Library, Party Room, Pool - Outdoor, Security, Extra Storage
Water Access N
View Trees/Woods
Accessibility None
Porch Patio(s)
Garage N
Building
Story 1
Unit Features Hi-Rise 9+ Floors
Sewer Public Sewer
Water Public
Architectural Style Other
Level or Stories 1
Additional Building Above Grade, Below Grade
New Construction N
Schools
Elementary Schools Hearst
Middle Schools Deal
High Schools Jackson-Reed
School District District Of Columbia Public Schools
Others
Pets Allowed Y
HOA Fee Include Common Area Maintenance,Electricity,Ext Bldg Maint,Gas,Pool(s),Reserve Funds,Sewer,Snow Removal,Water,Custodial Services Maintenance,Heat,Insurance,Trash,Air Conditioning,Management
Senior Community No
Tax ID 2049//2401
Ownership Condominium
Special Listing Condition Standard
Pets Description Cats OK
Read Less Info
Want to know what your home might be worth? Contact us for a FREE valuation!

Our team is ready to help you sell your home for the highest possible price ASAP

Bought with Melody R Goodman • Keller Williams Capital Properties







