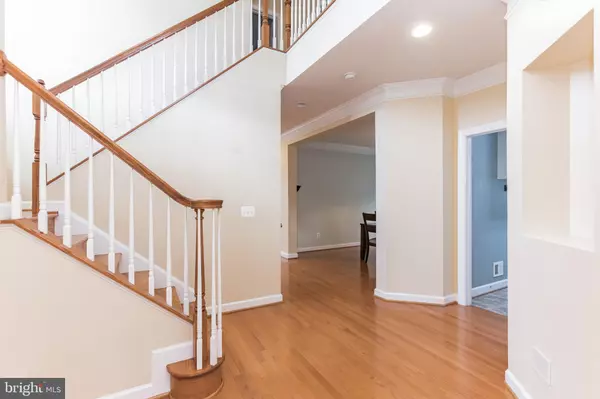$672,500
$659,950
1.9%For more information regarding the value of a property, please contact us for a free consultation.
4 Beds
3 Baths
3,131 SqFt
SOLD DATE : 02/01/2021
Key Details
Sold Price $672,500
Property Type Single Family Home
Sub Type Detached
Listing Status Sold
Purchase Type For Sale
Square Footage 3,131 sqft
Price per Sqft $214
Subdivision Cranford At Gunston Cove
MLS Listing ID VAFX1173376
Sold Date 02/01/21
Style Other
Bedrooms 4
Full Baths 2
Half Baths 1
HOA Fees $133/qua
HOA Y/N Y
Abv Grd Liv Area 2,616
Originating Board BRIGHT
Year Built 2010
Annual Tax Amount $7,100
Tax Year 2020
Lot Size 4,053 Sqft
Acres 0.09
Property Description
Welcome home! A beacon of charm, pull up to the driveway and enjoy its curb appeal with a covered porch and gorgeous landscaping. This 3,131 sq. ft. 4 bedroom, 3.5 bathroom home offers a well laid out and spacious floor plan with hardwood floors which continue throughout the house. As you make your way through the main level you will pass a laundry room, powder room, and formal dining room. Enter into your living room with an abundance of natural light and a gas fireplace which brings a coziness to the room. Access rear your deck with a stamped concrete patio and small garden area with an additional two raised gardens. The kitchen is complete with stainless steel appliances, granite countertops, tile backsplash, a large island, maple cabinetry, and beautiful bay windows. Upstairs the primary bedroom offers a large walk-in closet and ensuite bath with double vanity, soaker tub, and walk-in shower. Three more equal spacious bedrooms and a full hall bath finish off the second level. Downstairs there is a bonus room/media room with a stereo surround system great for movie marathons, full bath, workshop, and access to your backyard! Great location with easy access to I 95 and Route 1 perfect for commuting to work. This is a small neighborhood(less than 100 homes), is walking distance(.5 miles) to Glory days, local grocery store, Dunkin Donuts, Chipolte, Jersey Mikes, Sushi and Hibachi, Dry cleaners, ABC store, and UPS store. This is a prime home in a prime location - don't wait! Schedule your appointment today!
Location
State VA
County Fairfax
Zoning 305
Rooms
Other Rooms Dining Room, Primary Bedroom, Bedroom 2, Bedroom 3, Kitchen, Foyer, Breakfast Room, Bedroom 1, Great Room, Laundry, Loft, Bathroom 2, Primary Bathroom, Half Bath
Basement Full
Interior
Interior Features Breakfast Area, Kitchen - Eat-In, Kitchen - Gourmet, Kitchen - Island, Kitchen - Table Space, Attic/House Fan, Ceiling Fan(s), Crown Moldings, Recessed Lighting, Upgraded Countertops, Walk-in Closet(s), Window Treatments
Hot Water Natural Gas
Heating Forced Air
Cooling Ceiling Fan(s), Central A/C
Fireplaces Number 1
Fireplaces Type Mantel(s), Gas/Propane
Fireplace Y
Heat Source Natural Gas
Laundry Main Floor
Exterior
Exterior Feature Deck(s), Patio(s), Porch(es)
Garage Garage - Front Entry, Inside Access, Garage Door Opener
Garage Spaces 4.0
Water Access N
Accessibility None
Porch Deck(s), Patio(s), Porch(es)
Attached Garage 2
Total Parking Spaces 4
Garage Y
Building
Lot Description Corner
Story 3
Sewer Public Sewer
Water Public
Architectural Style Other
Level or Stories 3
Additional Building Above Grade, Below Grade
New Construction N
Schools
School District Fairfax County Public Schools
Others
HOA Fee Include All Ground Fee,Sewer,Trash,Snow Removal
Senior Community No
Tax ID 1132 12 0007A
Ownership Fee Simple
SqFt Source Assessor
Security Features Carbon Monoxide Detector(s),Security System,Smoke Detector
Special Listing Condition Standard
Read Less Info
Want to know what your home might be worth? Contact us for a FREE valuation!

Our team is ready to help you sell your home for the highest possible price ASAP

Bought with Bic N DeCaro • EXP Realty, LLC







