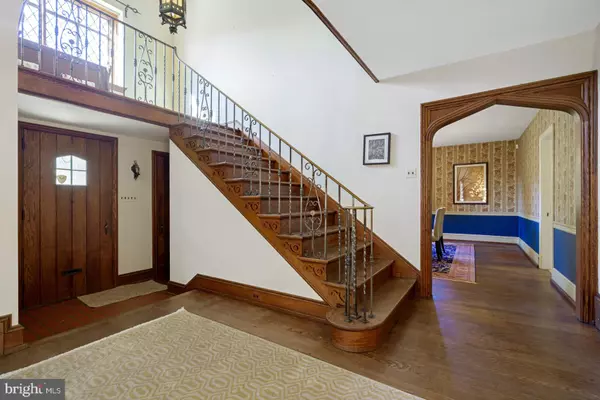$820,000
$775,000
5.8%For more information regarding the value of a property, please contact us for a free consultation.
5 Beds
5 Baths
4,136 SqFt
SOLD DATE : 12/11/2020
Key Details
Sold Price $820,000
Property Type Single Family Home
Sub Type Detached
Listing Status Sold
Purchase Type For Sale
Square Footage 4,136 sqft
Price per Sqft $198
Subdivision Rydal
MLS Listing ID PAMC668076
Sold Date 12/11/20
Style Colonial
Bedrooms 5
Full Baths 4
Half Baths 1
HOA Y/N N
Abv Grd Liv Area 4,136
Originating Board BRIGHT
Year Built 1942
Annual Tax Amount $12,360
Tax Year 2020
Lot Size 0.845 Acres
Acres 0.84
Lot Dimensions 160.00 x 0.00
Property Description
Majestic manor-style home with wide-open 360-degree grounds. 5 bed, 4.5 baths featured in Rydal, PA 19046 set on almost 1 acre of flat manicured land. Built-in 1942, this home boasts a grand foyer, pegged oak floors, original woodwork, 5 large bedrooms with attached full bathrooms, and notably a working elevator to all floors of the house. Picture yourself cozied up by one of the 2 grand wood-burning fireplaces, researching in your library, working in your home office, sitting in the Sunroom, or gathering in the finished entertaining room on the lower level. Many special details can be found throughout the house. 1365 Red Rambler has a spacious 2 car attached garage and is a convenient walking distance for all your shopping needs and is close to Whole Food Market, ACME, PA Turnpike, Local Train Station, and many more. Less than a 2-hour drive to NYC and 40 minutes to downtown Philadelphia.
Location
State PA
County Montgomery
Area Abington Twp (10630)
Zoning V
Rooms
Basement Full
Interior
Interior Features Additional Stairway, Attic, Breakfast Area, Built-Ins, Butlers Pantry, Curved Staircase, Dining Area, Elevator, Floor Plan - Traditional, Kitchen - Eat-In, Primary Bath(s), Skylight(s), Stain/Lead Glass, Stall Shower, Tub Shower, Wood Floors
Hot Water Natural Gas
Heating Forced Air
Cooling Central A/C
Flooring Hardwood, Ceramic Tile
Fireplaces Number 2
Equipment Dishwasher, Oven/Range - Gas, Refrigerator, Stainless Steel Appliances, Washer/Dryer Hookups Only
Furnishings No
Fireplace Y
Window Features Casement
Appliance Dishwasher, Oven/Range - Gas, Refrigerator, Stainless Steel Appliances, Washer/Dryer Hookups Only
Heat Source Natural Gas
Laundry Main Floor
Exterior
Garage Garage - Rear Entry, Garage Door Opener
Garage Spaces 7.0
Utilities Available Water Available, Sewer Available, Phone Available, Natural Gas Available, Electric Available
Waterfront N
Water Access N
Roof Type Other
Accessibility Mobility Improvements, Flooring Mod, Elevator, Entry Slope <1'
Attached Garage 2
Total Parking Spaces 7
Garage Y
Building
Lot Description Front Yard, Landscaping
Story 3
Sewer Public Sewer
Water Public
Architectural Style Colonial
Level or Stories 3
Additional Building Above Grade, Below Grade
Structure Type 9'+ Ceilings,2 Story Ceilings
New Construction N
Schools
Elementary Schools Mckinley
Middle Schools Abington Junior High School
High Schools Abington Senior
School District Abington
Others
Senior Community No
Tax ID 30-00-55414-005
Ownership Fee Simple
SqFt Source Assessor
Acceptable Financing Cash, Conventional
Horse Property N
Listing Terms Cash, Conventional
Financing Cash,Conventional
Special Listing Condition Standard
Read Less Info
Want to know what your home might be worth? Contact us for a FREE valuation!

Our team is ready to help you sell your home for the highest possible price ASAP

Bought with Kathleen M Fox • BHHS Fox & Roach-Haverford







