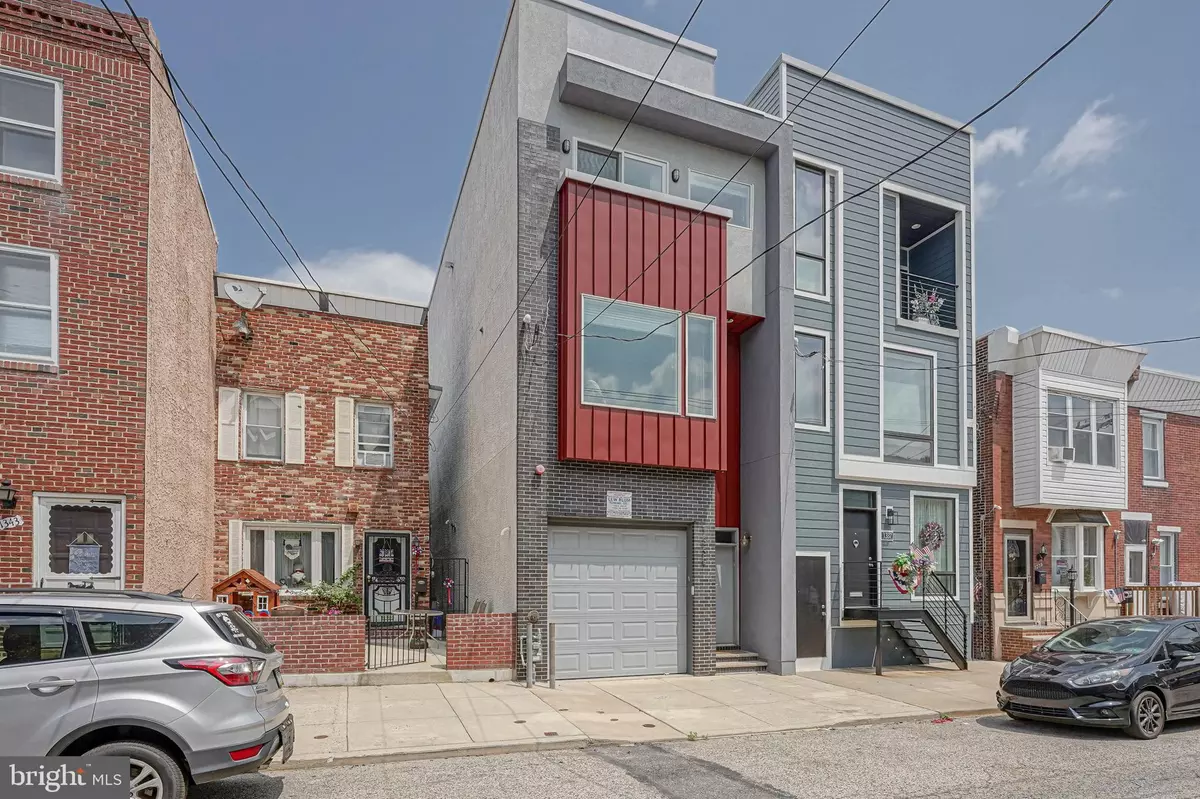$600,000
$599,900
For more information regarding the value of a property, please contact us for a free consultation.
3 Beds
5 Baths
3,000 SqFt
SOLD DATE : 12/06/2021
Key Details
Sold Price $600,000
Property Type Townhouse
Sub Type Interior Row/Townhouse
Listing Status Sold
Purchase Type For Sale
Square Footage 3,000 sqft
Price per Sqft $200
Subdivision Fishtown
MLS Listing ID PAPH2042246
Sold Date 12/06/21
Style Contemporary
Bedrooms 3
Full Baths 4
Half Baths 1
HOA Y/N N
Abv Grd Liv Area 2,100
Originating Board BRIGHT
Year Built 2013
Annual Tax Amount $2,138
Tax Year 2021
Lot Size 1,079 Sqft
Acres 0.02
Lot Dimensions 17.00 x 63.45
Property Description
** ASK FOR CINEMATIC VIDEO TOUR ** OPEN HOUSE 10.06.21: 11am - 12pm ** Presenting 1339 E. Berks Street, in desirable Fishtown. Quick walk to Cedar Point Kitchen, ReAnimator Coffee, Loco Pez, Green Eggs Cafe and more. Close proximity to incredible restaurants, bars, cafes, shops and gyms on Frankford Avenue and Girard Avenue. This contemporary home offers a wealth of amenities, including a one car garage, rear yard, second floor deck, roof deck, TAX ABATEMENT and more. As you enter, the ground floor has access to your one car garage. Proceeding down the hall you'll find a full bathroom and generous open space, great for a workout area or an office. Exit to the immense private rear yard, great for entertaining. Basement awaits with towering ceilings, offering a guest bedroom, full bathroom and the laundry area. Second floor invites you up to the living room with built-in surround sound system. The open floor plan leads you into the dining area and your stunning kitchen with breakfast bar, island, granite counters, stainless appliances and ample storage space. Powder room is conveniently located on this floor as well. Living room opens to your deck to bring in fresh air or the ease of outdoor grilling. Third floor is equipped with a guest bedroom, full hallway bath and your master suite. Master suite consists of a juliet balcony, built-in surround sound system, views of the city skyline and an en-suite bathroom. Escape to unwind and entertain on your grand roof deck with unobstructed views of the city skyline. Buyers are responsible for verifying square footage and taxes.
Location
State PA
County Philadelphia
Area 19125 (19125)
Zoning RSA5
Rooms
Basement Fully Finished
Interior
Hot Water Natural Gas
Heating Forced Air, Central
Cooling Central A/C
Heat Source Natural Gas
Exterior
Garage Garage Door Opener, Inside Access
Garage Spaces 1.0
Waterfront N
Water Access N
Accessibility None
Attached Garage 1
Total Parking Spaces 1
Garage Y
Building
Story 3
Foundation Other
Sewer Public Sewer
Water Public
Architectural Style Contemporary
Level or Stories 3
Additional Building Above Grade, Below Grade
New Construction N
Schools
School District The School District Of Philadelphia
Others
Senior Community No
Tax ID 181206100
Ownership Fee Simple
SqFt Source Assessor
Special Listing Condition Standard
Read Less Info
Want to know what your home might be worth? Contact us for a FREE valuation!

Our team is ready to help you sell your home for the highest possible price ASAP

Bought with Jolon D Davis • Keller Williams Realty - Moorestown







