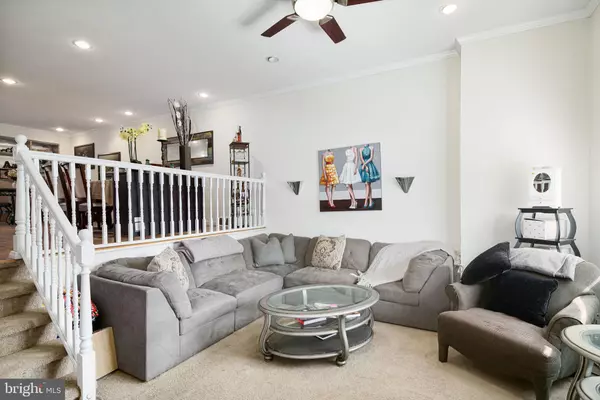$295,000
$295,000
For more information regarding the value of a property, please contact us for a free consultation.
3 Beds
3 Baths
1,520 SqFt
SOLD DATE : 09/24/2021
Key Details
Sold Price $295,000
Property Type Townhouse
Sub Type Interior Row/Townhouse
Listing Status Sold
Purchase Type For Sale
Square Footage 1,520 sqft
Price per Sqft $194
Subdivision Coves
MLS Listing ID PABU2003376
Sold Date 09/24/21
Style Straight Thru
Bedrooms 3
Full Baths 2
Half Baths 1
HOA Y/N N
Abv Grd Liv Area 1,520
Originating Board BRIGHT
Year Built 1975
Annual Tax Amount $3,965
Tax Year 2020
Lot Size 2,000 Sqft
Acres 0.05
Lot Dimensions 20.00 x 100.00
Property Description
Spacious Townhome with NO Association dues featuring Open Concept main living. A sunken sun-drenched Living Room entry w/coat closet and high Ceilings steps up to the Wonderful dining/kitchen entertain-while-you-cook area. Recessed lights brighten up this main floor with easy to clean Laminate flooring, built in shelves off the kitchen and all appliances included! Sliders lead to the rear yard with gate to the alley and a storage shed for the lawn mower. Head on up to the Main Bedroom at the rear of the home with a great Walk-in closet and enlarged Bathroom w/soaking tub and double shower stall. The two additional bedrooms share a full hall bath w/tub. The basement has a finished space for working out, home schooling or just lounge/gaming with loved ones. There is also a half bath down here as well as laundry/utility room with hatch to a crawlspace for storage needs. Water heater new Feb 2021 & Heater/AC believed new approx 2017. A Great start for this well sized Townhome!
Location
State PA
County Bucks
Area Bensalem Twp (10102)
Zoning R3
Rooms
Other Rooms Living Room, Dining Room, Primary Bedroom, Bedroom 2, Bedroom 3, Kitchen, Basement, Laundry, Utility Room, Bathroom 2, Primary Bathroom, Half Bath
Basement Partial
Interior
Interior Features Breakfast Area, Built-Ins, Carpet, Ceiling Fan(s), Combination Kitchen/Dining, Dining Area, Floor Plan - Open, Kitchen - Eat-In, Kitchen - Table Space, Primary Bath(s), Recessed Lighting, Soaking Tub, Stall Shower, Tub Shower
Hot Water Electric
Heating Heat Pump(s)
Cooling Central A/C
Equipment Built-In Microwave, Built-In Range, Dishwasher, Dryer - Electric, Refrigerator, Washer, Water Heater
Fireplace N
Appliance Built-In Microwave, Built-In Range, Dishwasher, Dryer - Electric, Refrigerator, Washer, Water Heater
Heat Source Electric
Laundry Basement
Exterior
Exterior Feature Porch(es)
Water Access N
Roof Type Shingle
Accessibility None
Porch Porch(es)
Garage N
Building
Lot Description Cul-de-sac, Interior, Rear Yard, Front Yard
Story 2.5
Sewer Public Sewer
Water Public
Architectural Style Straight Thru
Level or Stories 2.5
Additional Building Above Grade, Below Grade
New Construction N
Schools
School District Bensalem Township
Others
Senior Community No
Tax ID 02-084-227
Ownership Fee Simple
SqFt Source Assessor
Acceptable Financing Cash, Conventional, FHA, VA
Listing Terms Cash, Conventional, FHA, VA
Financing Cash,Conventional,FHA,VA
Special Listing Condition Standard
Read Less Info
Want to know what your home might be worth? Contact us for a FREE valuation!

Our team is ready to help you sell your home for the highest possible price ASAP

Bought with Teresa M Tomlinson • RE/MAX Centre Realtors







