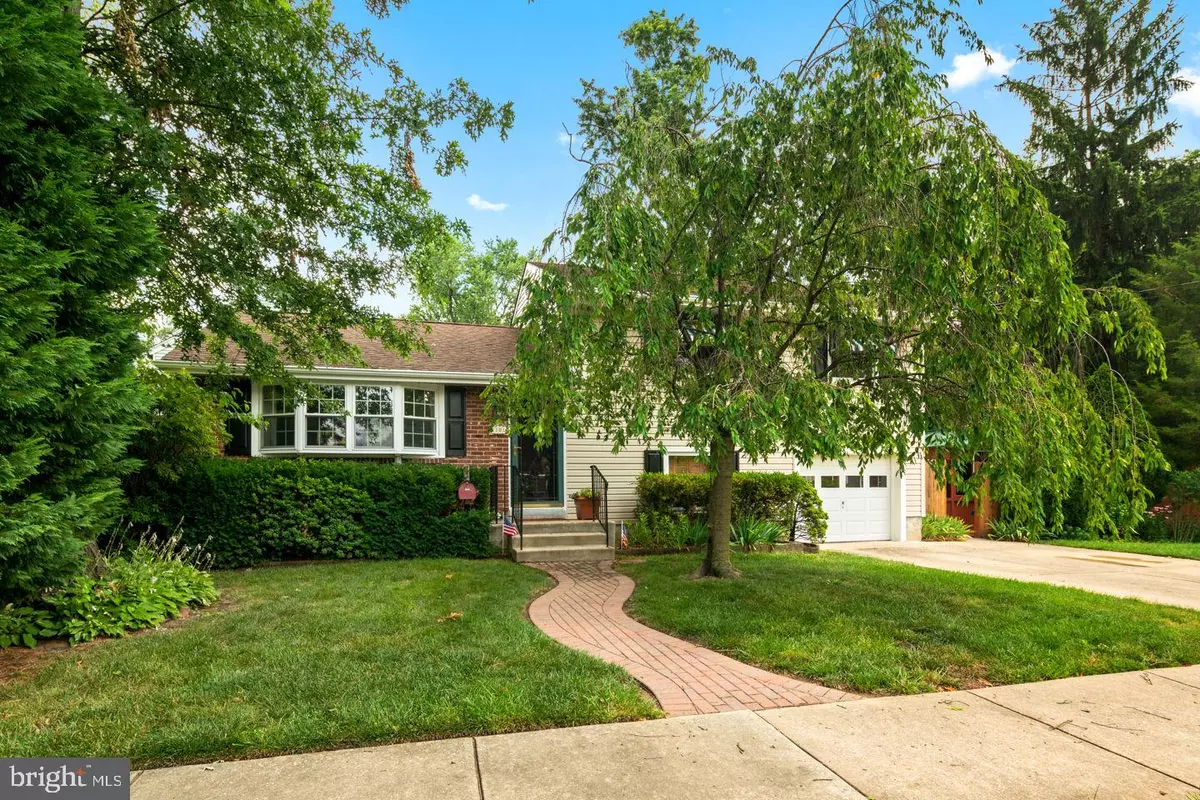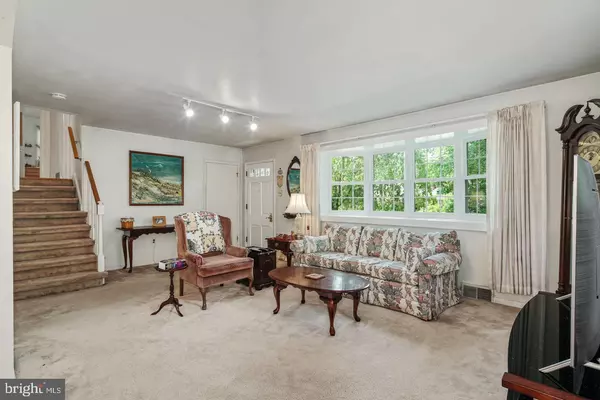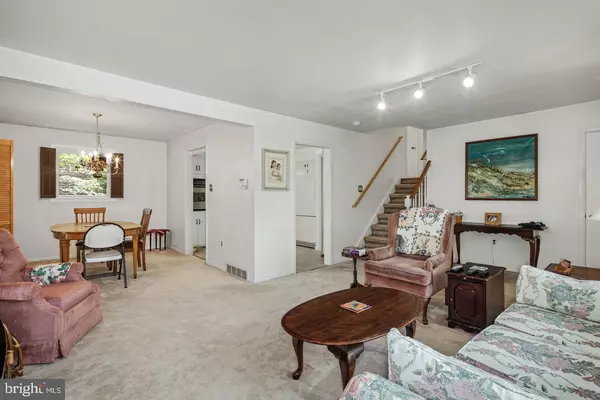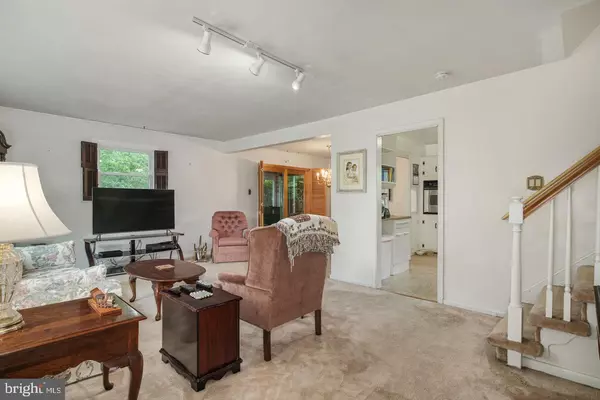$265,000
$265,000
For more information regarding the value of a property, please contact us for a free consultation.
3 Beds
2 Baths
1,602 SqFt
SOLD DATE : 09/15/2020
Key Details
Sold Price $265,000
Property Type Single Family Home
Sub Type Detached
Listing Status Sold
Purchase Type For Sale
Square Footage 1,602 sqft
Price per Sqft $165
Subdivision Tavistock Hills
MLS Listing ID NJCD396596
Sold Date 09/15/20
Style Split Level
Bedrooms 3
Full Baths 1
Half Baths 1
HOA Y/N N
Abv Grd Liv Area 1,602
Originating Board BRIGHT
Year Built 1955
Annual Tax Amount $8,508
Tax Year 2019
Lot Size 6,930 Sqft
Acres 0.16
Lot Dimensions 55.00 x 126.00
Property Description
Opportunity is knocking at 1101 Mercer Ave in the desirable Tavistock Hills neighborhood of Barrington. Lovely lot is wooded with mature trees that provide a lot of privacy while in your sunroom or on the side deck. Wonderful home has been in the same family since for 51 years! So much larger than it appears, this property has a lot of great features and so much potential for more. Open living room and dining room both lead to the kitchen- good circular flow! White kitchen cabinets and neutral counter tops are complemented by adorable built-in shelves for cookbooks and more prep space. Living room has so much natural light from the beautiful bay window in the front and the sliding doors in the back. Just a few stairs take you to the upper floor with a spacious master bedroom that has good closet space, beautiful wood floors and neutral paint. Two other bedrooms boast good closet space and wood floors too. Neutral full bath with newer white amenities, tub and shower combination has a white insert. Large linen closet is a bonus! Lower level with 4th bedroom (wardrobe stays for the closet), has brand new paint. Powder room and big laundry room as well. Garage is attached and holds one car plus storage. Spill out to the hard scape side patio with a large storage shed AND an amazing cabana with a hot tub! Lovely home in this great neighborhood is just minutes from commuting routes to work, downtown Haddonfield shopping, Tavistock Golf Club and Tavistock Swim CLub! Beautiful area and property for only 265k!!
Location
State NJ
County Camden
Area Barrington Boro (20403)
Zoning REISDENTIAL
Rooms
Other Rooms Living Room, Dining Room, Primary Bedroom, Bedroom 2, Bedroom 3, Kitchen, Family Room, Sun/Florida Room
Interior
Hot Water Natural Gas
Heating Forced Air
Cooling Central A/C
Flooring Hardwood, Carpet
Fireplace N
Window Features Replacement
Heat Source Natural Gas
Laundry Lower Floor
Exterior
Garage Garage - Front Entry, Inside Access
Garage Spaces 3.0
Fence Partially
Waterfront N
Water Access N
Accessibility None
Attached Garage 1
Total Parking Spaces 3
Garage Y
Building
Story 1.5
Sewer Public Sewer
Water Public
Architectural Style Split Level
Level or Stories 1.5
Additional Building Above Grade, Below Grade
New Construction N
Schools
High Schools Haddon Heights H.S.
School District Barrington Borough Public Schools
Others
Senior Community No
Tax ID 03-00114-00013
Ownership Fee Simple
SqFt Source Assessor
Special Listing Condition Standard
Read Less Info
Want to know what your home might be worth? Contact us for a FREE valuation!

Our team is ready to help you sell your home for the highest possible price ASAP

Bought with Jeanne "lisa" Wolschina • Keller Williams Realty - Cherry Hill







