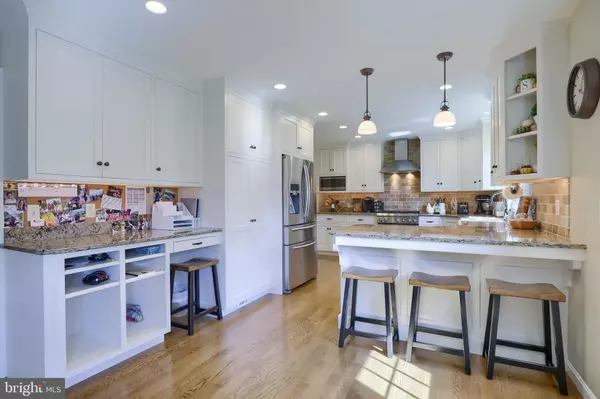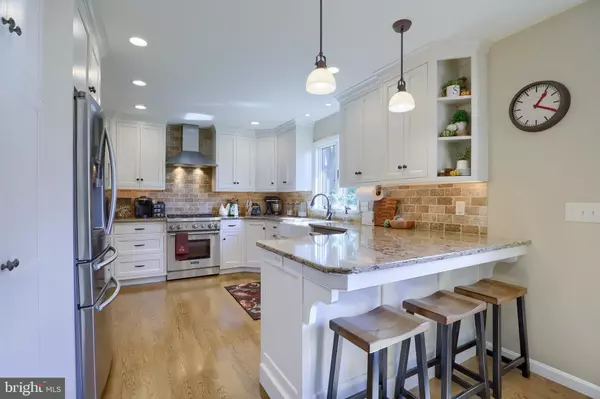$369,270
$369,270
For more information regarding the value of a property, please contact us for a free consultation.
4 Beds
3 Baths
2,581 SqFt
SOLD DATE : 10/30/2020
Key Details
Sold Price $369,270
Property Type Single Family Home
Sub Type Detached
Listing Status Sold
Purchase Type For Sale
Square Footage 2,581 sqft
Price per Sqft $143
Subdivision Eastland Hills
MLS Listing ID PALA171102
Sold Date 10/30/20
Style Traditional
Bedrooms 4
Full Baths 2
Half Baths 1
HOA Y/N N
Abv Grd Liv Area 2,245
Originating Board BRIGHT
Year Built 1996
Annual Tax Amount $4,595
Tax Year 2020
Lot Size 0.300 Acres
Acres 0.3
Property Description
Desirable Conestoga Valley home located in peaceful location at end of street. You will be welcomed by beautiful hardwood floors leading you to an amazing Custom Kitchen by Conestoga Country Kitchens. It is the kind of kitchen you dream about featuring; White Painted Custom Cabinetry w/granite counters & tile backsplash, Thermador Gas Range, Farmhouse Kitchen Sink, stainless steel appliances, breakfast bar, beautiful hardwood floors, desk area w/backpack storage cabinets underneath and large dining area. Fine details of kitchen include inset doors & drawers that are "soft close", dovetail drawer boxes, deep pot drawer, pantry cabinet w/custom shelves & pull out drawers, and double pull out trash can cabinet. Views of private yard and farmland from kitchen sink window. The kitchen is open to the sunken family room with patio door leading to beautiful paver patio. Spacious room just off the foyer w/opening to kitchen could be living rm, formal dining rm, or office depending on your needs. The second floor features a huge owners suite w/barnboard wall from local family barn, owners bath w/double sink vanity and quartz counter top, shower w/sliding glass door, walk in closet, and access to attic eave storage. One of the three additional spacious bedrooms features a large walk in closet. Finished basement is great for additional living space. New Roof in 2019. Perfect setting for outdoor entertaining in the private rear yard with large paver patio, mature landscaping, two sour cherry trees, overlooking farmland. Great location across road from a park and central and convenient Lancaster County location. Two storage sheds included for extra storage. Efficient Gas Heat & Hot Water Heater. This is a very well maintained home and opportunity that deserves your attention and will not last long.
Location
State PA
County Lancaster
Area East Lampeter Twp (10531)
Zoning R2
Rooms
Other Rooms Living Room, Primary Bedroom, Bedroom 2, Bedroom 3, Bedroom 4, Kitchen, Family Room, Primary Bathroom, Full Bath, Half Bath
Basement Fully Finished
Interior
Interior Features Carpet, Ceiling Fan(s), Family Room Off Kitchen, Kitchen - Eat-In, Kitchen - Gourmet, Primary Bath(s), Recessed Lighting, Upgraded Countertops, Walk-in Closet(s), Wood Floors
Hot Water Natural Gas
Heating Forced Air
Cooling Central A/C, Ceiling Fan(s)
Flooring Carpet, Hardwood, Vinyl
Equipment Dishwasher, Disposal, Oven/Range - Gas, Range Hood, Stainless Steel Appliances
Appliance Dishwasher, Disposal, Oven/Range - Gas, Range Hood, Stainless Steel Appliances
Heat Source Natural Gas
Laundry Basement
Exterior
Exterior Feature Patio(s)
Garage Garage - Front Entry, Garage Door Opener
Garage Spaces 4.0
Utilities Available Electric Available, Natural Gas Available, Sewer Available, Water Available
Waterfront N
Water Access N
Roof Type Shingle
Accessibility None
Porch Patio(s)
Attached Garage 2
Total Parking Spaces 4
Garage Y
Building
Story 2
Foundation Crawl Space
Sewer Public Sewer
Water Public
Architectural Style Traditional
Level or Stories 2
Additional Building Above Grade, Below Grade
New Construction N
Schools
Middle Schools Conestoga Valley
High Schools Conestoga Valley
School District Conestoga Valley
Others
Senior Community No
Tax ID 310-31214-0-0000
Ownership Fee Simple
SqFt Source Assessor
Acceptable Financing Cash, Conventional, FHA, VA
Listing Terms Cash, Conventional, FHA, VA
Financing Cash,Conventional,FHA,VA
Special Listing Condition Standard
Read Less Info
Want to know what your home might be worth? Contact us for a FREE valuation!

Our team is ready to help you sell your home for the highest possible price ASAP

Bought with Michael J Perry • Keller Williams Elite







