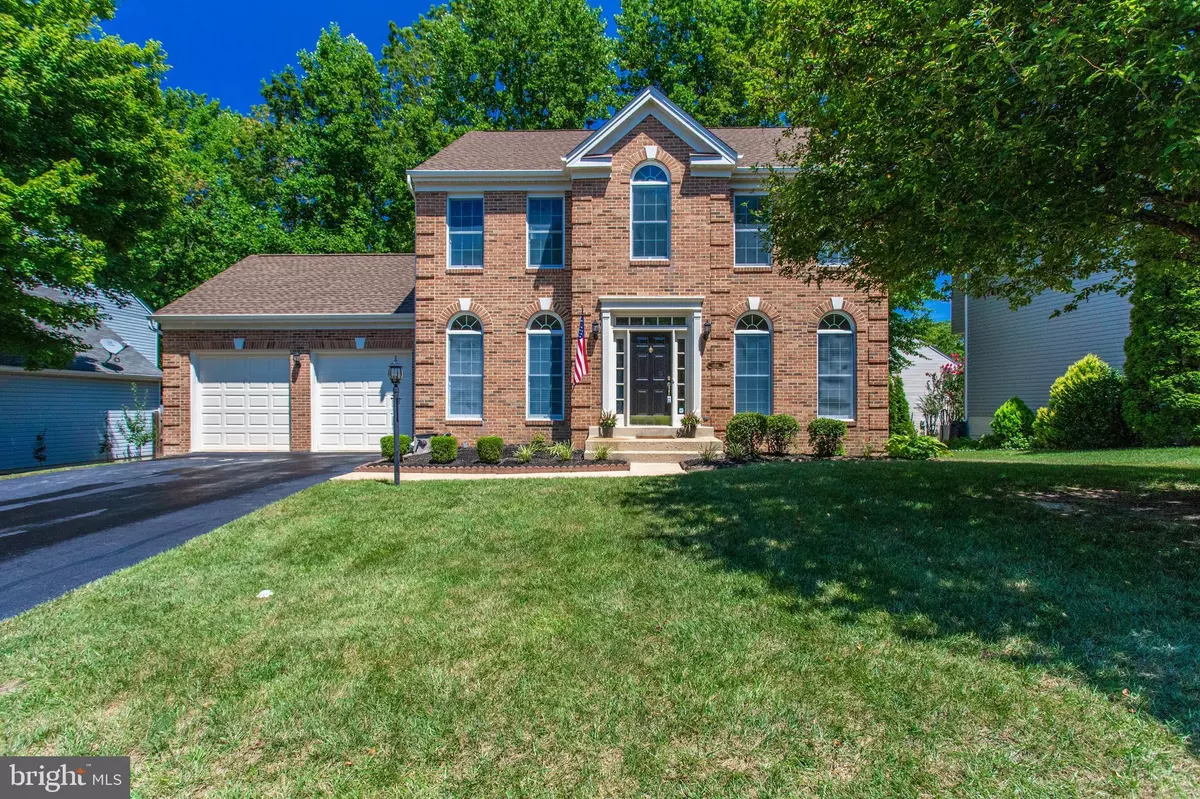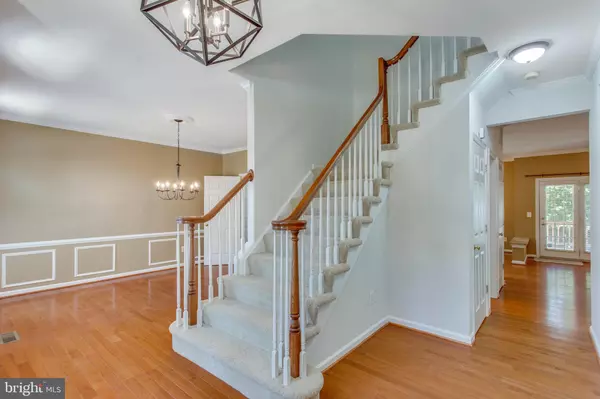$530,000
$529,950
For more information regarding the value of a property, please contact us for a free consultation.
5 Beds
4 Baths
3,250 SqFt
SOLD DATE : 09/04/2020
Key Details
Sold Price $530,000
Property Type Single Family Home
Sub Type Detached
Listing Status Sold
Purchase Type For Sale
Square Footage 3,250 sqft
Price per Sqft $163
Subdivision Firwood Manor
MLS Listing ID VAPW501024
Sold Date 09/04/20
Style Traditional
Bedrooms 5
Full Baths 3
Half Baths 1
HOA Fees $42/qua
HOA Y/N Y
Abv Grd Liv Area 2,238
Originating Board BRIGHT
Year Built 1993
Annual Tax Amount $5,201
Tax Year 2020
Lot Size 8,150 Sqft
Acres 0.19
Property Description
Outstanding Home in Wonderful Community. 9 ft Ceilings, Open Floor Plan, Crown Molding, Wood Floors, Granite Counter tops, Stainless Steel Appliances, Gas Range, Fireplace, Master Bedroom w/Sitting Room, Master Bath/Jacuzzi Tub, Skylight, Walk in Closets, Cathedral Ceilings, Fully Finished Open Basement, Over sized Garage/Small Work Bench. Fenced Yard. HVAC - New in 2020 w/10 year Warranty. Roof - Less than 5 years old (USAA replaced) Backs up to Park/Walking Trails. Close to super shopping and amenities: Chin Aquitic/Sports Center, Potomac Mills. Close to major commuting: Horner Road. Super Schools: Jenkins Elementary, Woodbridge MS, Student Choice* - High Schools: Governer's School, Hylton, Osbourn Park, Garfield, Thomas Jefferson, etc. Exterior: Brick Front and Siding, Deck, Professionally Landscaped, Fenced Yard, Trees. Call today for your private showing!
Location
State VA
County Prince William
Zoning R4
Rooms
Basement Connecting Stairway, Full, Fully Finished, Heated, Improved, Interior Access, Windows
Interior
Interior Features Attic, Breakfast Area, Carpet, Ceiling Fan(s), Chair Railings, Crown Moldings, Dining Area, Family Room Off Kitchen, Floor Plan - Traditional, Formal/Separate Dining Room, Kitchen - Eat-In, Kitchen - Gourmet, Kitchen - Table Space, Primary Bath(s), Recessed Lighting, Soaking Tub, Stall Shower, Tub Shower, Upgraded Countertops, Walk-in Closet(s), Wood Floors
Hot Water Natural Gas
Heating Forced Air
Cooling Ceiling Fan(s), Central A/C
Flooring Hardwood
Fireplaces Number 1
Fireplaces Type Mantel(s), Wood
Equipment Built-In Microwave, Dishwasher, Disposal, Icemaker, Microwave, Oven/Range - Gas, Refrigerator, Water Dispenser, Water Heater
Fireplace Y
Appliance Built-In Microwave, Dishwasher, Disposal, Icemaker, Microwave, Oven/Range - Gas, Refrigerator, Water Dispenser, Water Heater
Heat Source Natural Gas
Laundry Has Laundry, Hookup, Main Floor
Exterior
Exterior Feature Deck(s)
Garage Additional Storage Area, Basement Garage, Built In, Covered Parking, Garage - Front Entry, Garage Door Opener, Inside Access
Garage Spaces 2.0
Fence Rear
Water Access N
Accessibility Other
Porch Deck(s)
Attached Garage 2
Total Parking Spaces 2
Garage Y
Building
Lot Description Cul-de-sac, Front Yard, Landscaping, Level, No Thru Street, Premium, Private, Rear Yard, SideYard(s)
Story 3
Sewer Public Sewer
Water Public
Architectural Style Traditional
Level or Stories 3
Additional Building Above Grade, Below Grade
New Construction N
Schools
School District Prince William County Public Schools
Others
Senior Community No
Tax ID 8192-77-7099
Ownership Fee Simple
SqFt Source Assessor
Special Listing Condition Standard
Read Less Info
Want to know what your home might be worth? Contact us for a FREE valuation!

Our team is ready to help you sell your home for the highest possible price ASAP

Bought with Peter Bixby • Compass







