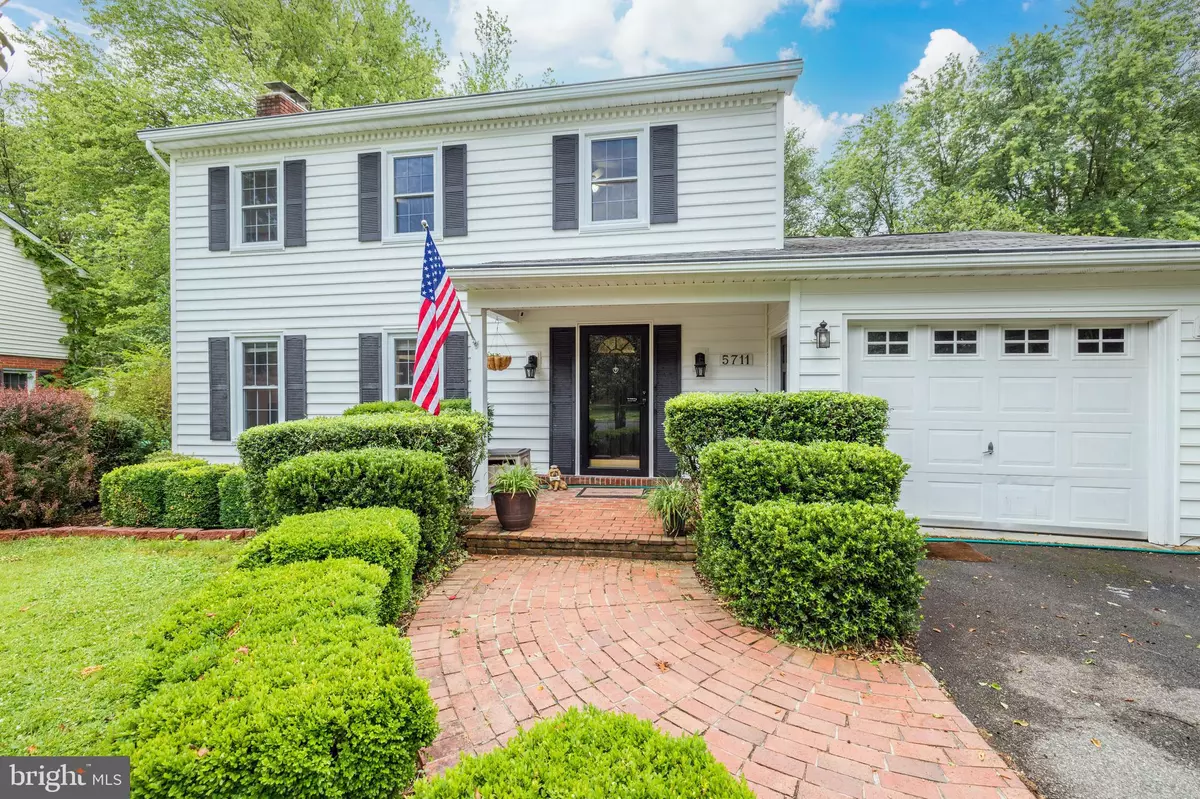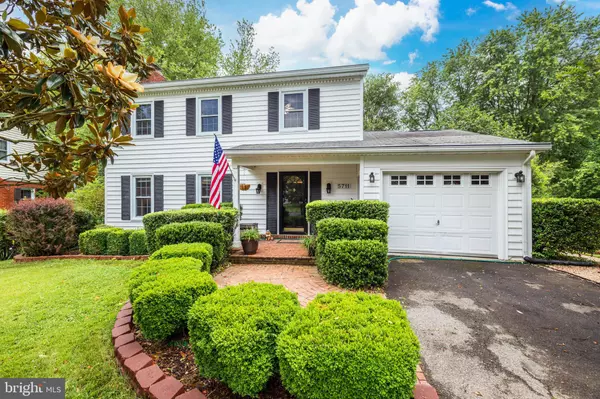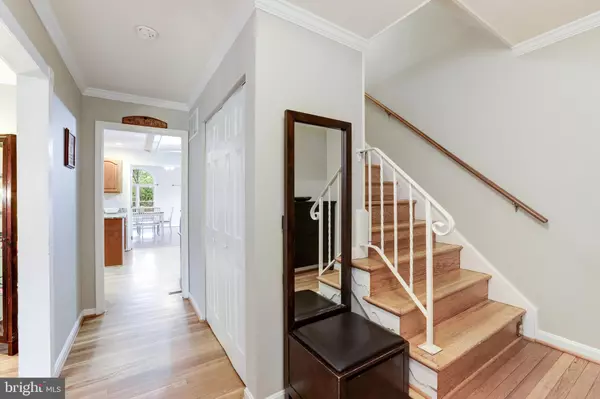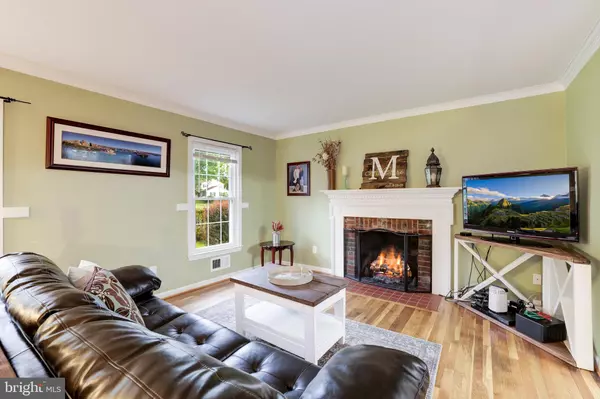$700,000
$699,000
0.1%For more information regarding the value of a property, please contact us for a free consultation.
5 Beds
4 Baths
2,232 SqFt
SOLD DATE : 08/16/2021
Key Details
Sold Price $700,000
Property Type Single Family Home
Sub Type Detached
Listing Status Sold
Purchase Type For Sale
Square Footage 2,232 sqft
Price per Sqft $313
Subdivision Hayfield Farm
MLS Listing ID VAFX2004186
Sold Date 08/16/21
Style Colonial
Bedrooms 5
Full Baths 3
Half Baths 1
HOA Y/N N
Abv Grd Liv Area 2,232
Originating Board BRIGHT
Year Built 1970
Annual Tax Amount $7,159
Tax Year 2021
Lot Size 9,215 Sqft
Acres 0.21
Property Description
Buyers have found home of choice and need to sell! Very motivated sellers!
Stunning oversized Colonial in highly coveted Hayfield Farm neighborhood! Enjoy incredible open-concept living in this updated 5 bedroom/ 3 bath home. Classic Colonial style seamlessly blends with modern living as gleaming hardwood floors flow from the entry foyer to a gourmet kitchen boasting granite countertops, stainless steel appliances, cherry cabinets and additional space for a breakfast nook or seating area. Spend time with friends and family by the living room fireplace, have an elegant meal in the formal dining room, or enjoy views of the private backyard from gorgeous arched windows in the massive great room, spanning the entire length of the home. The 35'x17' sunroom has a huge enclosed underneath storage with easy open doors on both sides for access. Upstairs, awaits a master bedroom with en-suite bath, three additional bedrooms, and a full guest bath. The lower level offers space ideal for a recreation room or home fitness area, while an additional bedroom and bathroom provide guests with a separate space to call their own. Mature trees provide plenty of shade and create a relaxing environment to pick vegetables from the garden, dine al fresco on the brick patio, or to take in the ambiance of the fire pit and lovely sound of water falling into the koi pond. New complete American Standard HVAC (2021), New Bosch dishwasher (2021) Newer Samsung Refrigerator (2017), Newer AO Smith 50 gal hot water heater (2016), Upgraded main panel (200amp) with backup generator transfer switch for powering critical circuits, Additional 100amp service panel in oversized garage (40 and 20 amp outlets), Energy efficient windows! Wired for 1GB Verizon FiOS. Pool membership transfers with home and first year paid. And all within minutes to Fort Belvoir, Old Town Alexandria, the Pentagon, and Washington D.C! Walking distance to high school and middle school, restaurants, and fitness center. Call today for a tour! Call alternate agent with questions!!!
Location
State VA
County Fairfax
Zoning 131
Rooms
Basement Full, Fully Finished, Outside Entrance
Interior
Interior Features Chair Railings, Family Room Off Kitchen, Floor Plan - Traditional, Formal/Separate Dining Room, Kitchen - Gourmet, Kitchen - Table Space, Pantry, Upgraded Countertops, Wood Floors
Hot Water Natural Gas
Heating Forced Air
Cooling Central A/C
Flooring Carpet, Hardwood, Tile/Brick
Fireplaces Number 2
Fireplaces Type Mantel(s)
Equipment Dishwasher, Disposal, Built-In Microwave, Cooktop, Oven - Double, Stainless Steel Appliances, Washer
Fireplace Y
Appliance Dishwasher, Disposal, Built-In Microwave, Cooktop, Oven - Double, Stainless Steel Appliances, Washer
Heat Source Natural Gas
Exterior
Exterior Feature Patio(s), Deck(s)
Garage Garage - Side Entry, Garage Door Opener
Garage Spaces 1.0
Fence Privacy
Waterfront N
Water Access N
Accessibility None
Porch Patio(s), Deck(s)
Attached Garage 1
Total Parking Spaces 1
Garage Y
Building
Lot Description Landscaping, Level, Private, Rear Yard, Trees/Wooded
Story 3
Sewer Public Sewer
Water Public
Architectural Style Colonial
Level or Stories 3
Additional Building Above Grade, Below Grade
New Construction N
Schools
Elementary Schools Hayfield
Middle Schools Hayfield Secondary School
High Schools Hayfield
School District Fairfax County Public Schools
Others
Senior Community No
Tax ID 0914 04 0644
Ownership Fee Simple
SqFt Source Assessor
Acceptable Financing Conventional, FHA
Listing Terms Conventional, FHA
Financing Conventional,FHA
Special Listing Condition Standard
Read Less Info
Want to know what your home might be worth? Contact us for a FREE valuation!

Our team is ready to help you sell your home for the highest possible price ASAP

Bought with Cassandra Walther Lutjen • Coppermine Realty







