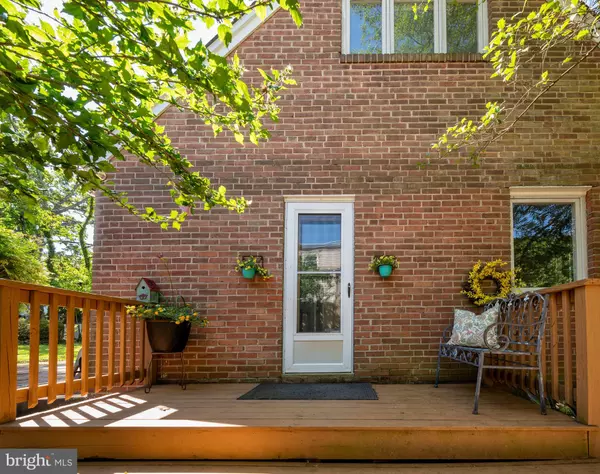$665,000
$635,000
4.7%For more information regarding the value of a property, please contact us for a free consultation.
4 Beds
2 Baths
1,756 SqFt
SOLD DATE : 07/21/2021
Key Details
Sold Price $665,000
Property Type Single Family Home
Sub Type Detached
Listing Status Sold
Purchase Type For Sale
Square Footage 1,756 sqft
Price per Sqft $378
Subdivision Highland View
MLS Listing ID MDMC762554
Sold Date 07/21/21
Style Cape Cod
Bedrooms 4
Full Baths 2
HOA Y/N N
Abv Grd Liv Area 1,256
Originating Board BRIGHT
Year Built 1950
Annual Tax Amount $4,753
Tax Year 2020
Lot Size 7,316 Sqft
Acres 0.17
Property Description
This lovely 4 bedroom brick Cape Cod with a private backyard oasis welcomes you warmly. It's the perfect mix of charm, modern upgrades, and convenience, featuring hardwood floors (carpet-free home!), casement windows, energy-efficient brand-new TRANE HVAC, upgraded architectural shingled roof, and an updated kitchen. The big island invites with its gorgeous white ravine granite counters to enjoy a glass of wine and cook together. There's direct access to the side porch - a quaint little spot for a morning cup of coffee - and serene backyard. The two bedrooms on the main level come with the same wonderful garden views as the kitchen and share the main level full bath with walk-in shower. Two more bedrooms with generous closet space and a second full bath are on the upper level. The lower level has been improved with a rec room and a big laundry/mud room combo that leads directly to the backyard. There's room to do it all on this fully-fenced property: entertain, play, relax, and garden... which also includes an extensive amount of hardscaping slate & rocks to create the backyard of your dreams. Just wait until Spring when the Wisteria is dressed in purple and the Azaleas compete for your attention. The front garden has been enhanced with an environmentally friendly terracing system (made from 100% recycled material) that optimizes erosion control and water retention and will look stunning when native plants have matured. Great close-in location in the coveted neighborhood of Highland View, just 300 yards to the future Purple Line - Light Rail Station Manchester Place!
Location
State MD
County Montgomery
Zoning R60
Rooms
Other Rooms Living Room, Dining Room, Primary Bedroom, Bedroom 2, Bedroom 3, Bedroom 4, Kitchen, Laundry, Recreation Room, Bathroom 1, Bathroom 2
Basement Heated, Improved, Interior Access, Outside Entrance
Main Level Bedrooms 2
Interior
Interior Features Ceiling Fan(s), Combination Kitchen/Dining, Entry Level Bedroom, Floor Plan - Traditional, Kitchen - Island, Upgraded Countertops, Wood Floors
Hot Water Natural Gas
Heating Forced Air
Cooling Ceiling Fan(s), Central A/C
Flooring Ceramic Tile, Hardwood, Vinyl
Fireplaces Number 1
Fireplaces Type Brick, Fireplace - Glass Doors
Equipment Oven/Range - Gas, Refrigerator, Stainless Steel Appliances, Energy Efficient Appliances, Built-In Microwave
Fireplace Y
Window Features Casement
Appliance Oven/Range - Gas, Refrigerator, Stainless Steel Appliances, Energy Efficient Appliances, Built-In Microwave
Heat Source Natural Gas
Laundry Basement
Exterior
Exterior Feature Porch(es)
Fence Privacy
Waterfront N
Water Access N
Roof Type Architectural Shingle
Accessibility None
Porch Porch(es)
Garage N
Building
Lot Description Landscaping, Rear Yard
Story 3
Sewer Public Sewer
Water Public
Architectural Style Cape Cod
Level or Stories 3
Additional Building Above Grade, Below Grade
New Construction N
Schools
School District Montgomery County Public Schools
Others
Pets Allowed Y
Senior Community No
Tax ID 161301007507
Ownership Fee Simple
SqFt Source Assessor
Acceptable Financing Cash, Conventional
Horse Property N
Listing Terms Cash, Conventional
Financing Cash,Conventional
Special Listing Condition Standard
Pets Description No Pet Restrictions
Read Less Info
Want to know what your home might be worth? Contact us for a FREE valuation!

Our team is ready to help you sell your home for the highest possible price ASAP

Bought with Martha S Liriano • Keller Williams Capital Properties







