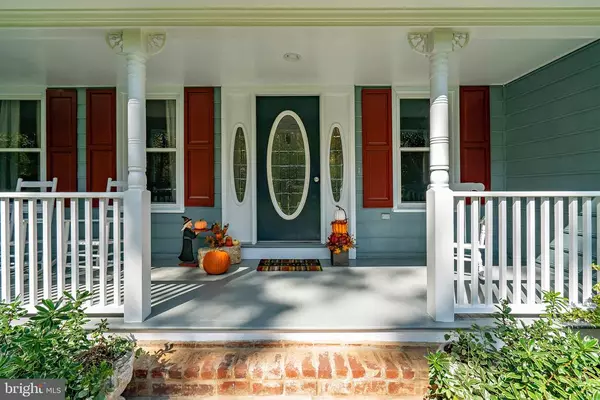$580,000
$574,900
0.9%For more information regarding the value of a property, please contact us for a free consultation.
4 Beds
4 Baths
3,816 SqFt
SOLD DATE : 12/21/2020
Key Details
Sold Price $580,000
Property Type Single Family Home
Sub Type Detached
Listing Status Sold
Purchase Type For Sale
Square Footage 3,816 sqft
Price per Sqft $151
Subdivision Rillhurst Estates
MLS Listing ID VACU142746
Sold Date 12/21/20
Style Colonial
Bedrooms 4
Full Baths 3
Half Baths 1
HOA Fees $15/ann
HOA Y/N Y
Abv Grd Liv Area 2,776
Originating Board BRIGHT
Year Built 1990
Annual Tax Amount $2,370
Tax Year 2019
Lot Size 2.010 Acres
Acres 2.01
Property Description
Step inside and be amazed!! The owners have put their heart & soul into this home! So many improvements, attention to detail and updates that all you need to do is move in! Built in 1990, but feels brand new! Move over new construction - this home has the class, character PLUS all the new touches a brand new home has! Main level has a layout for those with a large family or like to entertain. The formal living room and formal dining room each have a set of double glass French doors that walk into a HUGE sunroom - vaulted ceilings, skylights, floor to ceiling windows, and wood floors! Perfect for a large TV room, pool table, and can easily fit a grand piano! The kitchen has been remodeled for a cook to love! 2 islands - 2 sinks - double wall oven, stainless steel appliances, loads of light with recessed lighting & large windows! You will be love the hidden full size stackable washer & dryer keeping the laundry on the main floor! Kitchen has a bay window with plantation shutters and space for a large farm table! The sunken family room is separated from the kitchen by the large multi-purpose granite island (with storage)! Family room has built-in bookcases, bright brick fireplace, walks out to one of the 2 decks! Marble flooring flows from foyer, through hallway and kitchen - stunning flooring! Upper level has 4 generous size bedrooms - extra large hallway - 3 bedrooms have carpet - Master has luxury plank flooring which is all down the hall as well. Master has 2 walk-in closets - a perfect nook for office space - and a Master bath that looks like a spa! You will never want to leave! Hall bath on 2nd floor has also been remodeled - double sinks, and tile galore! Lower level is fully finished with full bath - a room set as a bedroom but would make a great quiet home office (Comcast here!) - TV room - mini-kitchen with refrigerator & microwave - exercise room - loads of closets & storage space! The 2 acre lot lets you enjoy the quiet and rear yard - 2 decks - covered front porch - stamped concrete sidewalks - paved driveway with ample parking. - flowers and landscaping is gorgeous! This is a true Southern Living home and a must see!!
Location
State VA
County Culpeper
Zoning R1
Rooms
Other Rooms Living Room, Dining Room, Primary Bedroom, Bedroom 2, Bedroom 3, Bedroom 4, Kitchen, Family Room, Sun/Florida Room, Exercise Room, In-Law/auPair/Suite, Office, Recreation Room, Bathroom 2, Primary Bathroom, Full Bath, Half Bath
Basement Fully Finished, Full, Walkout Stairs, Sump Pump, Improved
Interior
Interior Features 2nd Kitchen, Breakfast Area, Bar, Built-Ins, Ceiling Fan(s), Chair Railings, Crown Moldings, Dining Area, Floor Plan - Open, Formal/Separate Dining Room, Kitchen - Eat-In, Kitchen - Island, Recessed Lighting, Skylight(s), Soaking Tub, Upgraded Countertops, Walk-in Closet(s), Water Treat System, Window Treatments, Wood Floors
Hot Water Propane
Heating Heat Pump(s), Forced Air, Heat Pump - Gas BackUp
Cooling Central A/C, Ceiling Fan(s), Zoned
Flooring Hardwood, Laminated, Marble, Tile/Brick
Fireplaces Number 1
Fireplaces Type Brick, Fireplace - Glass Doors, Gas/Propane, Mantel(s)
Equipment Cooktop, Built-In Microwave, Dishwasher, Dryer, Exhaust Fan, Extra Refrigerator/Freezer, Icemaker, Microwave, Oven - Double, Oven - Wall, Refrigerator, Stainless Steel Appliances, Washer, Water Heater
Furnishings No
Fireplace Y
Window Features Bay/Bow,Palladian,Screens,Skylights
Appliance Cooktop, Built-In Microwave, Dishwasher, Dryer, Exhaust Fan, Extra Refrigerator/Freezer, Icemaker, Microwave, Oven - Double, Oven - Wall, Refrigerator, Stainless Steel Appliances, Washer, Water Heater
Heat Source Electric, Propane - Leased
Laundry Main Floor
Exterior
Exterior Feature Deck(s), Porch(es)
Garage Garage - Side Entry, Garage Door Opener
Garage Spaces 2.0
Utilities Available Cable TV, Propane, Phone Connected
Water Access N
Roof Type Architectural Shingle
Accessibility None
Porch Deck(s), Porch(es)
Road Frontage State
Attached Garage 2
Total Parking Spaces 2
Garage Y
Building
Lot Description Backs to Trees, Landscaping, Private, Trees/Wooded
Story 3
Sewer On Site Septic
Water Well
Architectural Style Colonial
Level or Stories 3
Additional Building Above Grade, Below Grade
Structure Type Vaulted Ceilings,High
New Construction N
Schools
Elementary Schools Call School Board
Middle Schools Floyd T. Binns
High Schools Eastern View
School District Culpeper County Public Schools
Others
Senior Community No
Tax ID 38-F-3- -52
Ownership Fee Simple
SqFt Source Assessor
Horse Property N
Special Listing Condition Standard
Read Less Info
Want to know what your home might be worth? Contact us for a FREE valuation!

Our team is ready to help you sell your home for the highest possible price ASAP

Bought with Michael Cain • United Real Estate Horizon







