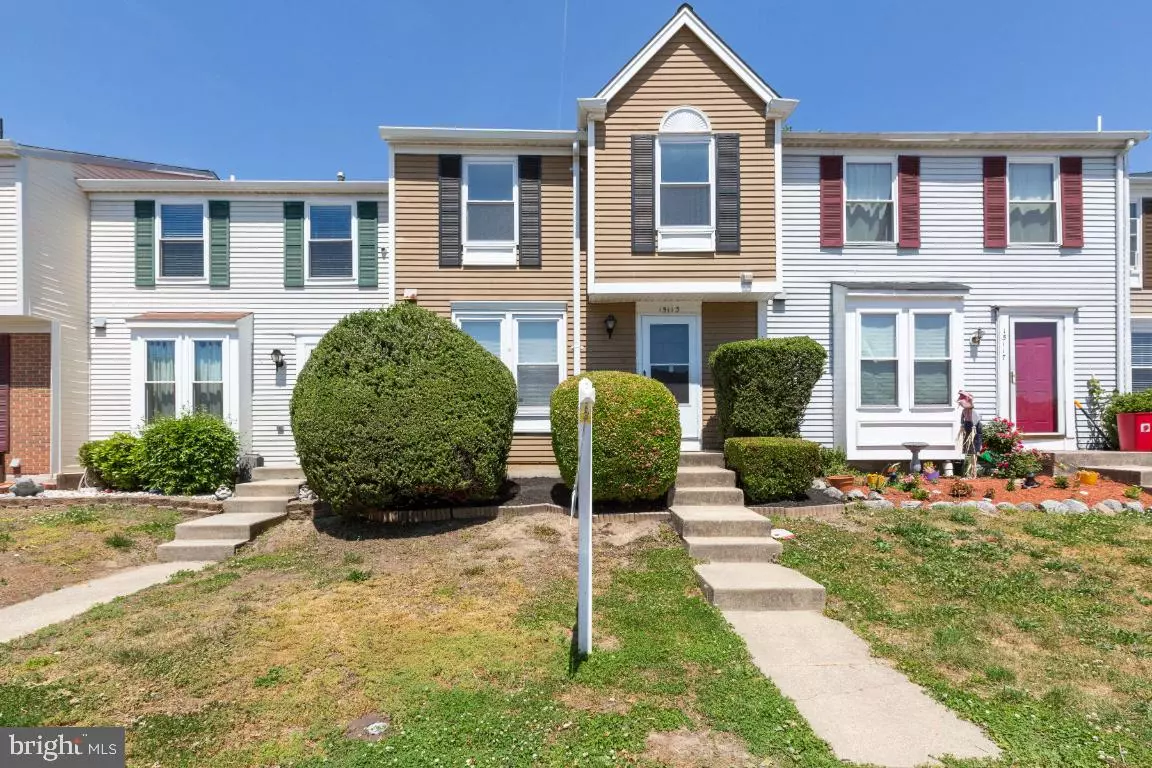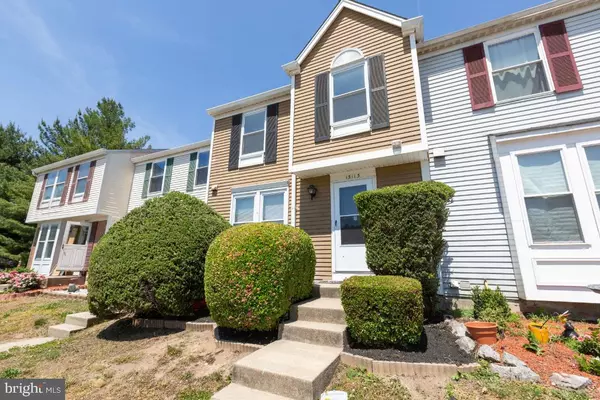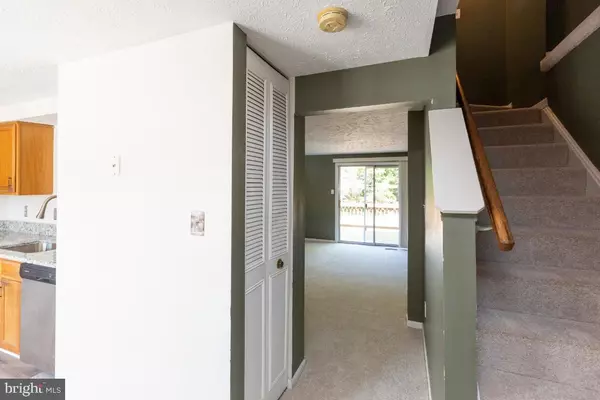$310,000
$300,000
3.3%For more information regarding the value of a property, please contact us for a free consultation.
3 Beds
3 Baths
1,558 SqFt
SOLD DATE : 07/16/2021
Key Details
Sold Price $310,000
Property Type Townhouse
Sub Type Interior Row/Townhouse
Listing Status Sold
Purchase Type For Sale
Square Footage 1,558 sqft
Price per Sqft $198
Subdivision Cambridge Square
MLS Listing ID VAPW523752
Sold Date 07/16/21
Style Colonial
Bedrooms 3
Full Baths 2
Half Baths 1
HOA Fees $61/mo
HOA Y/N Y
Abv Grd Liv Area 1,138
Originating Board BRIGHT
Year Built 1985
Annual Tax Amount $3,020
Tax Year 2021
Lot Size 1,599 Sqft
Acres 0.04
Property Description
If you are looking for the perfect place to start home ownership then this is it. Great first time home to start investing in or great rental property to start your investment career. Most of the large ticket items have been updated like the Roof, Heating and Air Conditioning and Windows saving you thousands of $s over the next 10 years.Not much left to do except enjoy homeownership. Additional updates include the bath tub and toilets, water heater and copper plumbing. if you have pets or want to keep your kids safe inside the back yard there is a fenced in yard with walkout from the lower level. The lower level can be a recreation room or 3rd bedroom with full bath. Might even consider lower level as a rental unit. Walkout from sliding glass doors on 2 levels to deck and low maintenance yard with gravel and walkway. Start taking advantage of the lowest interest rates in history and make this your next investment.
Location
State VA
County Prince William
Zoning R6
Rooms
Other Rooms Primary Bedroom, Bedroom 2, Bedroom 3, Kitchen, Family Room
Basement Daylight, Partial, Fully Finished, Full, Heated, Improved, Outside Entrance, Walkout Level
Interior
Interior Features Carpet, Ceiling Fan(s), Floor Plan - Open, Formal/Separate Dining Room, Kitchen - Eat-In, Walk-in Closet(s)
Hot Water Natural Gas
Heating Forced Air
Cooling Central A/C
Equipment Dishwasher, Disposal, Dryer, Exhaust Fan, Icemaker, Refrigerator, Stove, Washer
Fireplace N
Appliance Dishwasher, Disposal, Dryer, Exhaust Fan, Icemaker, Refrigerator, Stove, Washer
Heat Source Natural Gas
Exterior
Exterior Feature Deck(s)
Garage Spaces 2.0
Parking On Site 2
Water Access N
Roof Type Asphalt
Accessibility None
Porch Deck(s)
Total Parking Spaces 2
Garage N
Building
Lot Description Front Yard, Rear Yard
Story 3
Sewer Public Sewer
Water Public
Architectural Style Colonial
Level or Stories 3
Additional Building Above Grade, Below Grade
New Construction N
Schools
Elementary Schools Leesylvania
Middle Schools Rippon
High Schools Freedom
School District Prince William County Public Schools
Others
Senior Community No
Tax ID 8391-43-4224
Ownership Fee Simple
SqFt Source Assessor
Special Listing Condition Standard
Read Less Info
Want to know what your home might be worth? Contact us for a FREE valuation!

Our team is ready to help you sell your home for the highest possible price ASAP

Bought with Zafaryab Saeed • Union Realty of Virginia, Inc.







