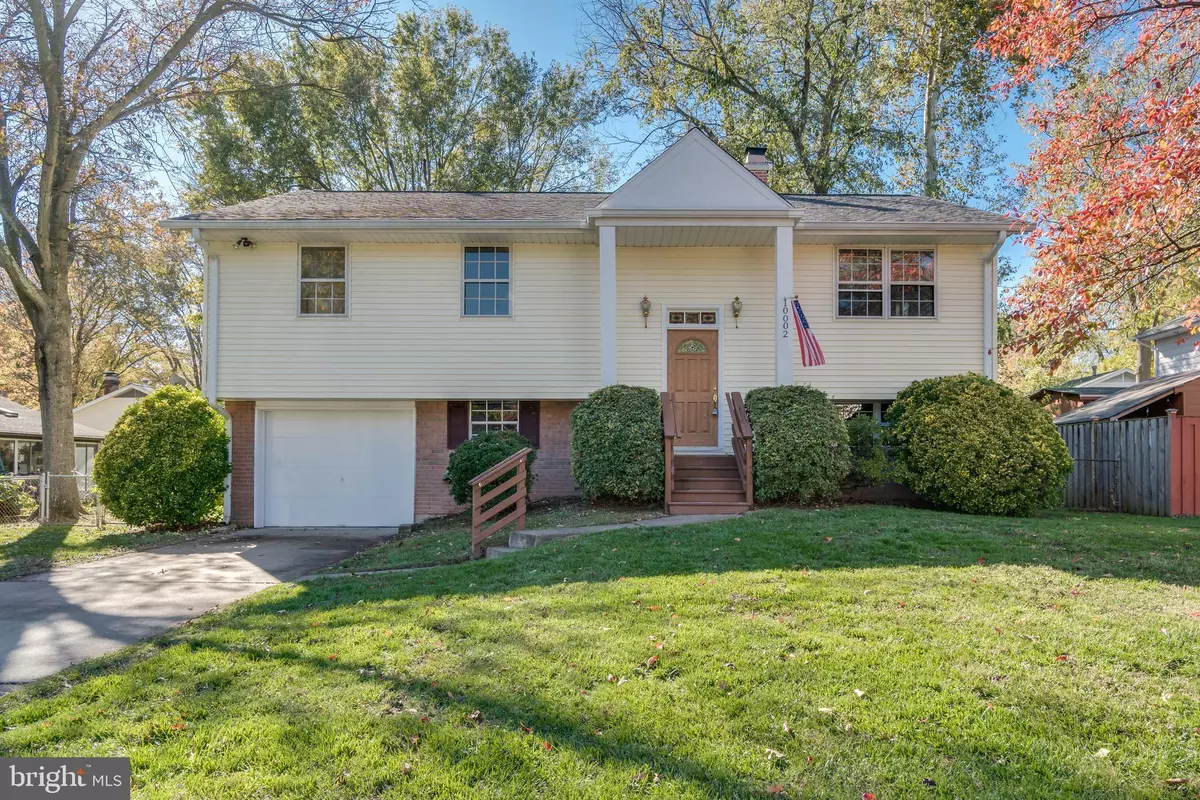$410,000
$349,500
17.3%For more information regarding the value of a property, please contact us for a free consultation.
4 Beds
3 Baths
2,860 SqFt
SOLD DATE : 12/21/2020
Key Details
Sold Price $410,000
Property Type Single Family Home
Sub Type Detached
Listing Status Sold
Purchase Type For Sale
Square Footage 2,860 sqft
Price per Sqft $143
Subdivision Catherton
MLS Listing ID VAMN140806
Sold Date 12/21/20
Style Split Foyer
Bedrooms 4
Full Baths 3
HOA Y/N N
Abv Grd Liv Area 1,804
Originating Board BRIGHT
Year Built 1970
Annual Tax Amount $5,888
Tax Year 2020
Lot Size 10,000 Sqft
Acres 0.23
Property Description
This is a great house in a wonderful neighborhood for a terrific price! There is no HOA! This house has four bedrooms (two are master bedrooms), three full baths, a den and a large open space living room, dining room, family room and kitchen, a garage and lots of storage space for over 3200 sqft. The lower level master bedroom has a separate entrance, an attached sitting room, a walk-in closet and a privacy lock to the rest of the house. The main floor master bedroom also has a large sitting room, huge walk-in closet and personal bathroom. A great place to go for some space of your own. The refrigerator and dishwasher are new since September this year, the HVAC and water heater was installed in 2017 and the roof is new within the last 5 years. The VRE train is 1.6 miles away for an easy commute into DC. Easy access to Rt 28 and the Prince William Parkway provides multiple options for any commute. There is an extra refrigerator/freezer and a deep freeze for stocking up. There is an outside shed for storage and a large storage room just behind the garage. Great for entertaining, the spacious living room leads out to a large deck over looking a completely fenced-in back yard. Old Town Manassas, and a number of great shops and restaurants are nearby. The home is being sold "as-is". Come and see if this is the place for you.
Location
State VA
County Manassas City
Zoning R2S
Direction East
Rooms
Other Rooms Living Room, Dining Room, Primary Bedroom, Sitting Room, Bedroom 2, Kitchen, Family Room, Den, Laundry, Storage Room, Workshop, Bathroom 3, Primary Bathroom, Full Bath
Basement Garage Access, Interior Access, Outside Entrance, Walkout Level, Windows, Workshop, Fully Finished
Main Level Bedrooms 3
Interior
Interior Features Entry Level Bedroom
Hot Water Natural Gas
Heating Forced Air
Cooling Central A/C
Flooring Carpet, Ceramic Tile
Fireplaces Number 1
Equipment Dishwasher, Disposal, Dryer - Front Loading, Extra Refrigerator/Freezer, Freezer, Refrigerator, Washer, Oven/Range - Electric, Water Heater
Fireplace Y
Appliance Dishwasher, Disposal, Dryer - Front Loading, Extra Refrigerator/Freezer, Freezer, Refrigerator, Washer, Oven/Range - Electric, Water Heater
Heat Source Natural Gas
Exterior
Exterior Feature Deck(s)
Garage Garage - Front Entry, Inside Access, Additional Storage Area
Garage Spaces 3.0
Fence Wood, Wire
Water Access N
Roof Type Asphalt
Accessibility None
Porch Deck(s)
Attached Garage 1
Total Parking Spaces 3
Garage Y
Building
Lot Description Front Yard, Rear Yard
Story 2
Sewer Public Sewer
Water Public
Architectural Style Split Foyer
Level or Stories 2
Additional Building Above Grade, Below Grade
Structure Type Dry Wall
New Construction N
Schools
Elementary Schools Baldwin
Middle Schools Metz
High Schools Osbourn
School District Manassas City Public Schools
Others
Pets Allowed Y
Senior Community No
Tax ID 100220042
Ownership Fee Simple
SqFt Source Assessor
Acceptable Financing Cash, Conventional, VA, FHA
Horse Property N
Listing Terms Cash, Conventional, VA, FHA
Financing Cash,Conventional,VA,FHA
Special Listing Condition Standard
Pets Description No Pet Restrictions
Read Less Info
Want to know what your home might be worth? Contact us for a FREE valuation!

Our team is ready to help you sell your home for the highest possible price ASAP

Bought with Manuel Castillo-Bardales • Fairfax Realty Select







