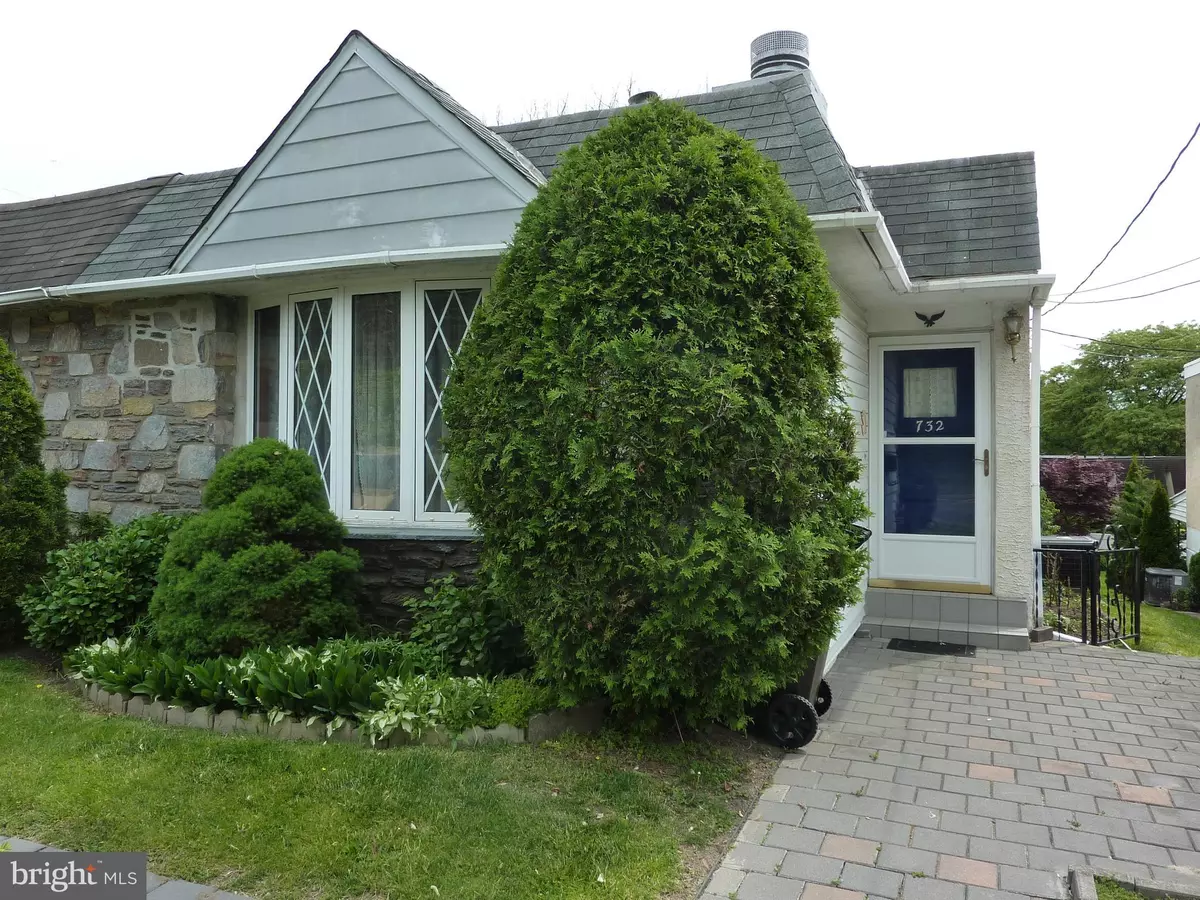$205,000
$199,500
2.8%For more information regarding the value of a property, please contact us for a free consultation.
3 Beds
2 Baths
1,588 SqFt
SOLD DATE : 06/30/2021
Key Details
Sold Price $205,000
Property Type Single Family Home
Sub Type Twin/Semi-Detached
Listing Status Sold
Purchase Type For Sale
Square Footage 1,588 sqft
Price per Sqft $129
Subdivision Curran Terrace
MLS Listing ID PAMC693628
Sold Date 06/30/21
Style Ranch/Rambler
Bedrooms 3
Full Baths 1
Half Baths 1
HOA Y/N N
Abv Grd Liv Area 1,068
Originating Board BRIGHT
Year Built 1960
Annual Tax Amount $4,570
Tax Year 2020
Lot Size 3,385 Sqft
Acres 0.08
Lot Dimensions 27.00 x 0.00
Property Description
Pride of Home Ownership is Evident in this well maintained and Nicely Upgraded Stone Rancher! Located at the edge of town, near Curren Terrace, you will Love and appreciate this Well Built Home, the moment you pull in the driveway. The large paver patio leads you to the front entry. Through the Foyer there is direct access to either the Gourmet Kitchen or Fireside Living Room. The Kitchen Includes: Oak Cabinets, Black Appliance Package with Wall Oven, Stove Top, Refrigerator & Dishwasher, Plus a Ceramic Tiled Floor and Ceiling Fan. The Large Living Room Features Beautiful Ceramic Tiled Flooring, Wood Burning Fireplace and a Very Nicely Upgraded Bay Picture Window. The Dining Room also has Ceramic Tiled Flooring, Just off the Kitchen. Stepping up to the Tiled Hallway, there's a large storage Closet with attic access, Primary Bedroom with Double His & Hers Closet, 2 additional Bedrooms and Expanded, Ceramic Tiled Hall Bath with Skylight. The Lower Level Includes a HUGE Finished Recreation Room (26 x 20) which has many uses as a Summer Kitchen, Living Room & Office. There is also a Built-in Dry Bar, Half Bath, Storage Room and Walkout Exit to a Large Covered Patio. ADDITIONAL FEATURES: Central Air, Upgraded Stucco, Replacement Windows, Bay Window, Ceramic Tiled Flooring, Paver Entry, Nice Landscaping, Newer Vinyl Fence panels in rear, FREE One Year Warranty and More !!. Excellent Location: Less than 10 mns to the Blue Route, Turnpike & Expressway, Tons of Shopping and the Convenience of a Restaurant, Wawa & 7-11 Just Down the Street. Fantastic Home & Excellent Buy !!
Location
State PA
County Montgomery
Area Norristown Boro (10613)
Zoning RESIDENTIAL
Direction North
Rooms
Other Rooms Living Room, Dining Room, Primary Bedroom, Bedroom 2, Bedroom 3, Kitchen, Recreation Room, Bathroom 1
Basement Partial, Fully Finished, Daylight, Partial, Heated, Rear Entrance, Poured Concrete, Walkout Level, Windows
Main Level Bedrooms 3
Interior
Interior Features 2nd Kitchen, Attic, Built-Ins, Ceiling Fan(s), Dining Area, Kitchen - Eat-In, Window Treatments, Wood Floors
Hot Water Oil, S/W Changeover
Heating Baseboard - Hot Water, Hot Water
Cooling Ceiling Fan(s), Central A/C
Flooring Ceramic Tile, Hardwood
Fireplaces Number 1
Equipment Cooktop, Dishwasher, Dryer - Electric, Oven - Wall, Oven/Range - Electric, Refrigerator, Washer
Fireplace Y
Window Features Double Hung,Replacement
Appliance Cooktop, Dishwasher, Dryer - Electric, Oven - Wall, Oven/Range - Electric, Refrigerator, Washer
Heat Source Oil
Laundry Hookup, Lower Floor
Exterior
Garage Spaces 2.0
Waterfront N
Water Access N
Roof Type Flat
Accessibility None
Total Parking Spaces 2
Garage N
Building
Lot Description Front Yard, Landscaping, Level
Story 1
Sewer Public Sewer
Water Public
Architectural Style Ranch/Rambler
Level or Stories 1
Additional Building Above Grade, Below Grade
New Construction N
Schools
High Schools Norristown
School District Norristown Area
Others
Pets Allowed N
Senior Community No
Tax ID 13-00-11752-007
Ownership Fee Simple
SqFt Source Assessor
Acceptable Financing Cash, FHA, VA, Conventional
Listing Terms Cash, FHA, VA, Conventional
Financing Cash,FHA,VA,Conventional
Special Listing Condition Standard
Read Less Info
Want to know what your home might be worth? Contact us for a FREE valuation!

Our team is ready to help you sell your home for the highest possible price ASAP

Bought with Angela Maria Visintin • Coldwell Banker Realty







