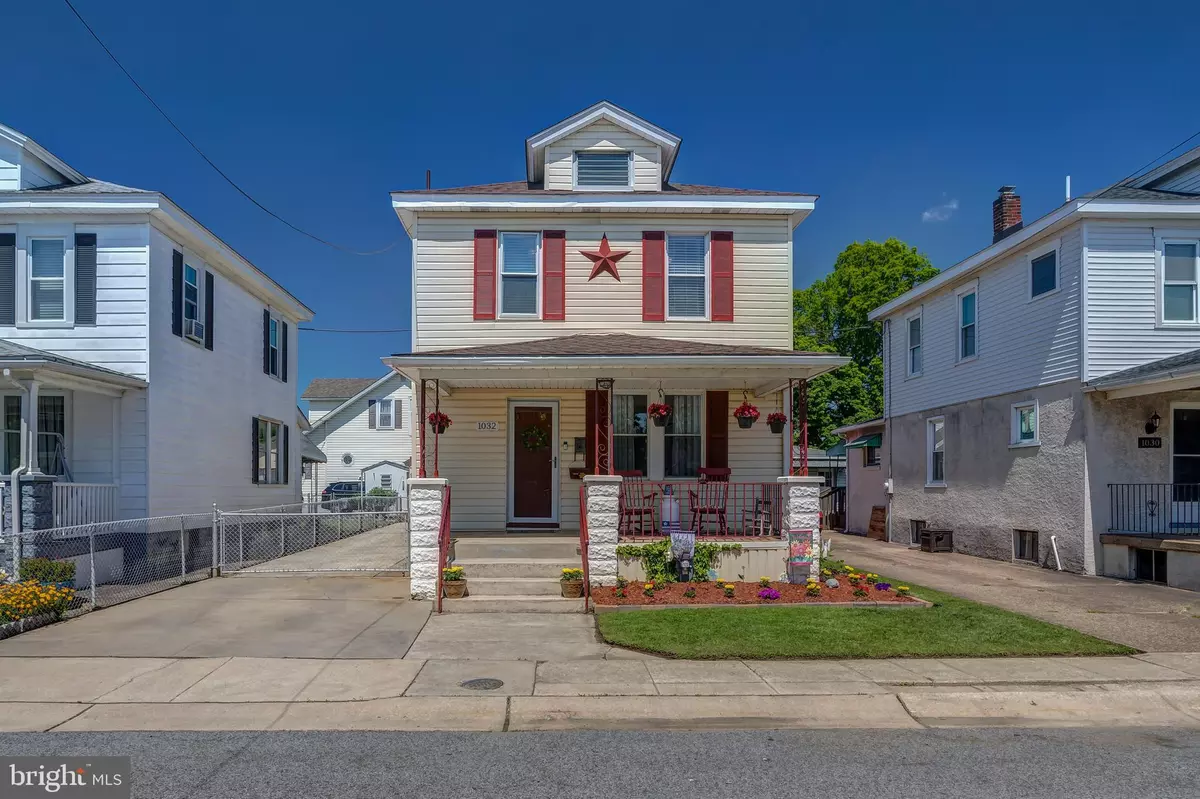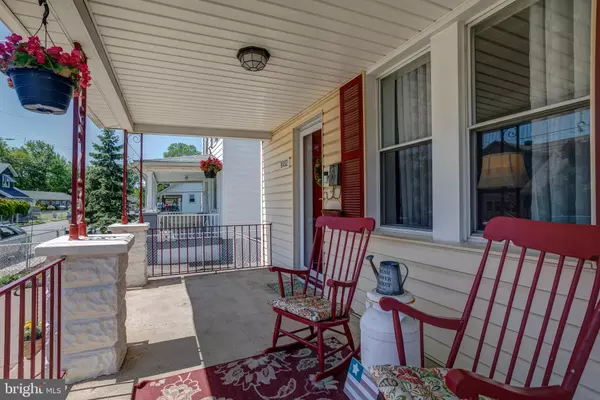$230,000
$230,000
For more information regarding the value of a property, please contact us for a free consultation.
3 Beds
2 Baths
1,148 SqFt
SOLD DATE : 07/07/2021
Key Details
Sold Price $230,000
Property Type Single Family Home
Sub Type Detached
Listing Status Sold
Purchase Type For Sale
Square Footage 1,148 sqft
Price per Sqft $200
Subdivision None Available
MLS Listing ID PADE546140
Sold Date 07/07/21
Style Colonial
Bedrooms 3
Full Baths 2
HOA Y/N N
Abv Grd Liv Area 1,148
Originating Board BRIGHT
Year Built 1940
Annual Tax Amount $4,131
Tax Year 2020
Lot Dimensions 37.00 x 100.00
Property Description
Absolutely one of Upper Chichesters finest! Welcome to 1032 Beeson Ave. Enter from the front porch into the spacious formal living room which features hardwood floors that flow directly into the dining room. Beyond the dining room is an updated eat-in kitchen The kitchen offers plenty of counter space, features a large pantry and access to the backyard. Also included on the 1st floor is a full bathroom & laundry room. Upstairs: 3 bedrooms with newer flooring and a newly updated bathroom. Downstairs: a partially finished basement that could be used as a kids playroom and/or gym area. The fenced in backyard features a deck, a large yard highlighted by an entertaining/fire pit space and an oversized detached garage ideal for parking, storage and/or a workshop. Additional upgrades include: New Basement Windows (2020), 2nd Flr Bathroom Remodeled (2019), New smart AC wall unit installed (2019), Partially Finished Basement (2017), Kitchen Updated (2016), New Roof on House & Garage (2015), and more! Close proximity to local public schools and I-95. Schedule your showing today!
Location
State PA
County Delaware
Area Upper Chichester Twp (10409)
Zoning RES
Rooms
Other Rooms Living Room, Dining Room, Bedroom 2, Bedroom 3, Kitchen, Basement, Bedroom 1, Full Bath
Basement Full
Interior
Hot Water Natural Gas
Heating Baseboard - Electric, Forced Air
Cooling Wall Unit, Window Unit(s)
Heat Source Oil, Electric
Laundry Main Floor
Exterior
Exterior Feature Deck(s), Patio(s)
Garage Oversized, Garage - Front Entry
Garage Spaces 1.0
Waterfront N
Water Access N
Accessibility None
Porch Deck(s), Patio(s)
Total Parking Spaces 1
Garage Y
Building
Lot Description Front Yard, Rear Yard
Story 2
Sewer Public Sewer
Water Public
Architectural Style Colonial
Level or Stories 2
Additional Building Above Grade, Below Grade
New Construction N
Schools
High Schools Chichester
School District Chichester
Others
Senior Community No
Tax ID 09-00-00105-00
Ownership Fee Simple
SqFt Source Assessor
Special Listing Condition Standard
Read Less Info
Want to know what your home might be worth? Contact us for a FREE valuation!

Our team is ready to help you sell your home for the highest possible price ASAP

Bought with Whitley Bladen • Long & Foster Real Estate, Inc.







