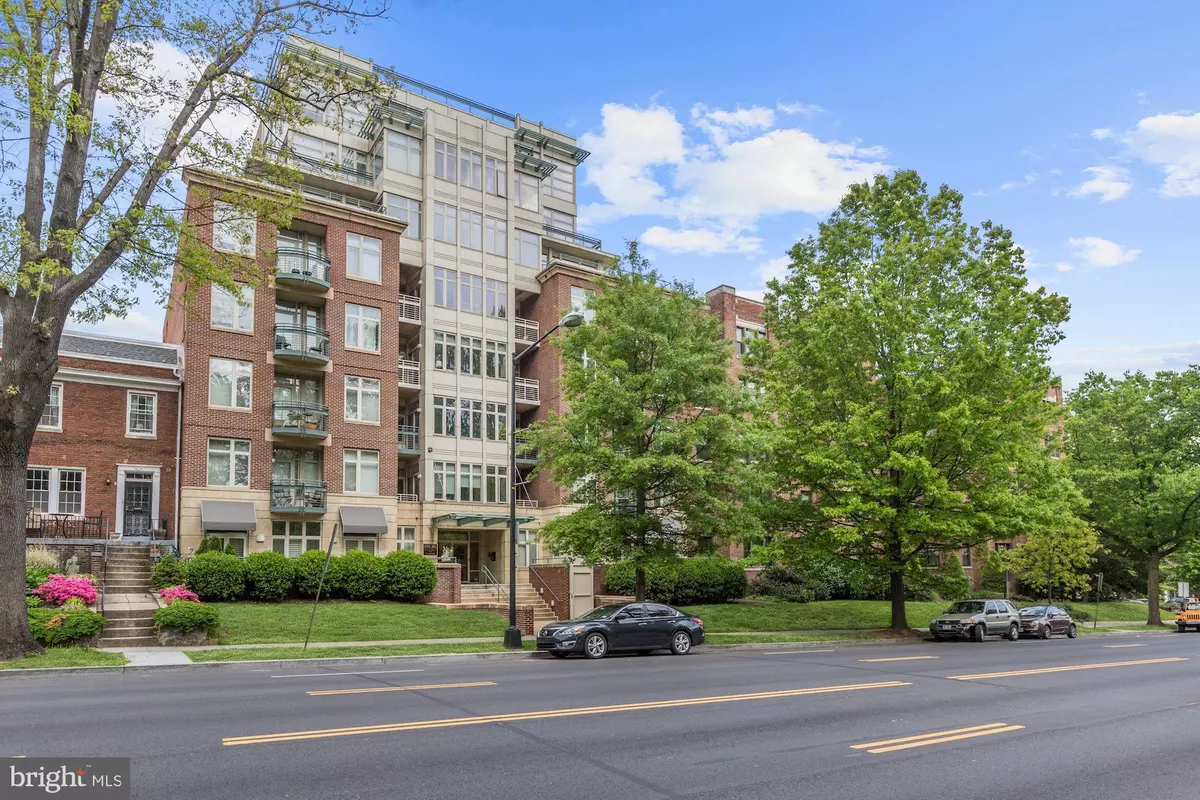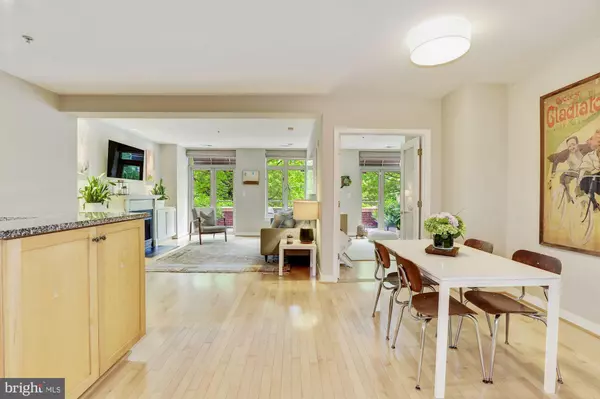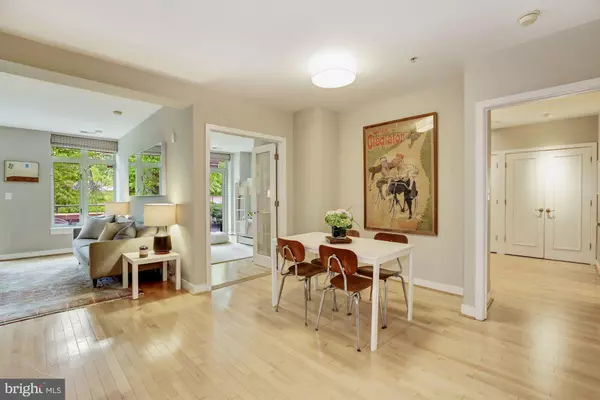$775,000
$749,000
3.5%For more information regarding the value of a property, please contact us for a free consultation.
3 Beds
2 Baths
1,200 SqFt
SOLD DATE : 06/26/2020
Key Details
Sold Price $775,000
Property Type Condo
Sub Type Condo/Co-op
Listing Status Sold
Purchase Type For Sale
Square Footage 1,200 sqft
Price per Sqft $645
Subdivision Forest Hills
MLS Listing ID DCDC469176
Sold Date 06/26/20
Style Contemporary
Bedrooms 3
Full Baths 2
Condo Fees $605/mo
HOA Y/N N
Abv Grd Liv Area 1,200
Originating Board BRIGHT
Year Built 1999
Annual Tax Amount $4,287
Tax Year 2019
Property Description
Located in the desirable Forest Hills area, this gorgeous three-bed, two-bath condo is sure to please, boasting urban convenience alongside modern comfort. Flooded with brilliant natural light, the open living area presents the ideal space for comfortable living with hardwood floors and a stunning gas fireplace with mantel, ideal to cozy up to in the winter months. The gourmet kitchen is sure to draw out your inner chef, complete with stainless steel appliances and granite counters. Off the sun-lit living room, the master bedroom exudes comfort and privacy, with a ceiling fan, oversized closets, a private ensuite bath, and a nook ideally suited to a home office. The spacious private patio overlooks Connecticut Ave and makes the transition from indoor to outdoor entertaining a breeze. The rear entrance has a ramp leading directly from the assigned parking space to the unit floor making it very unique and accessible. In an ideal building, only minutes from Van Ness and Cleveland Park metros, with low monthly dues and a pet-friendly policy, this home has it all!
Location
State DC
County Washington
Zoning XXX
Rooms
Main Level Bedrooms 3
Interior
Interior Features Ceiling Fan(s), Combination Dining/Living, Combination Kitchen/Dining, Dining Area, Family Room Off Kitchen, Floor Plan - Open, Kitchen - Eat-In, Kitchen - Gourmet, Kitchen - Galley, Recessed Lighting, Upgraded Countertops, Wood Floors
Heating Heat Pump(s)
Cooling Central A/C
Fireplaces Number 1
Fireplaces Type Gas/Propane
Equipment Dishwasher, Disposal, Washer, Dryer, Built-In Microwave, Built-In Range, Microwave, Oven - Single, Refrigerator, Stainless Steel Appliances
Fireplace Y
Appliance Dishwasher, Disposal, Washer, Dryer, Built-In Microwave, Built-In Range, Microwave, Oven - Single, Refrigerator, Stainless Steel Appliances
Heat Source Electric
Laundry Washer In Unit, Dryer In Unit, Has Laundry
Exterior
Exterior Feature Patio(s)
Garage Spaces 1.0
Parking On Site 1
Amenities Available None
Water Access N
Accessibility Level Entry - Main, Ramp - Main Level
Porch Patio(s)
Total Parking Spaces 1
Garage N
Building
Story 1
Unit Features Mid-Rise 5 - 8 Floors
Sewer Public Sewer
Water Public
Architectural Style Contemporary
Level or Stories 1
Additional Building Above Grade, Below Grade
New Construction N
Schools
Elementary Schools Hearst
Middle Schools Deal
High Schools Jackson-Reed
School District District Of Columbia Public Schools
Others
Pets Allowed Y
HOA Fee Include Water,Sewer,Gas,Common Area Maintenance,Ext Bldg Maint,Insurance,Management,Parking Fee,Snow Removal,Trash
Senior Community No
Tax ID 2235//2002
Ownership Condominium
Special Listing Condition Standard
Pets Description No Pet Restrictions
Read Less Info
Want to know what your home might be worth? Contact us for a FREE valuation!

Our team is ready to help you sell your home for the highest possible price ASAP

Bought with Megan Evans • Compass







