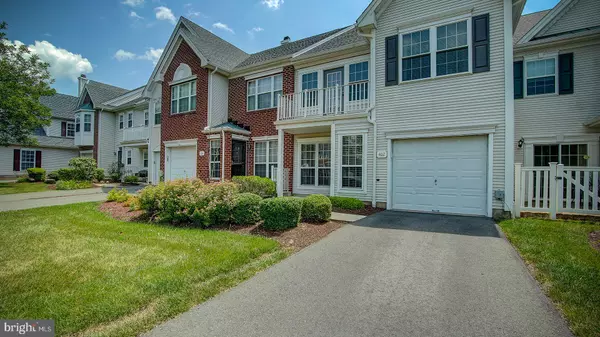$416,000
$385,000
8.1%For more information regarding the value of a property, please contact us for a free consultation.
3 Beds
3 Baths
1,908 SqFt
SOLD DATE : 09/15/2021
Key Details
Sold Price $416,000
Property Type Condo
Sub Type Condo/Co-op
Listing Status Sold
Purchase Type For Sale
Square Footage 1,908 sqft
Price per Sqft $218
Subdivision Brandon Farms
MLS Listing ID NJME2002128
Sold Date 09/15/21
Style Other
Bedrooms 3
Full Baths 2
Half Baths 1
Condo Fees $180/qua
HOA Fees $381/mo
HOA Y/N Y
Abv Grd Liv Area 1,908
Originating Board BRIGHT
Year Built 1994
Annual Tax Amount $9,241
Tax Year 2019
Lot Dimensions 0.00 x 0.00
Property Description
Welcome to this beautiful, bright, airy, and meticulously maintained 3 bedroom and 2.5bath townhouse in sought after Brandon Farms offering a functional balance of beauty comfort and convenience. There is nothing to do, but move in. It features an open floor plan with a living room and dining room combination; the family room has palladian windows, two-story ceiling, recessed lighting, an elegant wood-burning FIREPLACE; all open to an exquisitely finished kitchen creating a great space for your every day living and entertaining. The kitchen has been remodeled with STAINLESS STEEL appliances, tumbled stone backsplash, STONE counter tops, breakfast bar, tiled flooring and easy access to the peaceful fenced-in patio. The patio was recently REMODELED in 2020 with Techo-Bloc Blue Smooth slabs giving you a lovely area for lasting seasonal enjoyment. Stunning HARDWOOD FLOORING throughout this level, an updated guest bath, and the attached 1-car garage complete the 1st floor.
The 2nd level has 3 spacious bedrooms, 2 full baths and a laundry room. All the WINDOWS in the bedrooms were REPLACED in 2016. The elegant principal suite is enhanced by vaulted ceilings, has its own balcony to sit and enjoy your morning coffee, plus TWO generous walk-in closets. The principal bath has been recently painted, with new ceramic tile flooring (2021), a soaking tub, a glass-enclosed shower and double sinks. the 2 other bedrooms are conveniently located to a full bath with shower/tub combination. An attractive laundry room with a NEWER Samsung dryer (2019) finishes the 2nd level.
The ROOF was replaced in 2019 by Brandon Farms HOA. NEWER water heater installed in 2019. You will enjoy being steps away from the club house, in-pool, tennis courts, tot-lot, and walking paths. You will be just minutes away from major roads, parks, shopping malls, museums, theaters, restaurants, downtown Princeton, Hopewell Township award winning schools, Lambertville , New Hope and more. Don't miss this exceptional unit!
Location
State NJ
County Mercer
Area Hopewell Twp (21106)
Zoning R-5
Rooms
Other Rooms Living Room, Dining Room, Primary Bedroom, Bedroom 2, Bedroom 3, Kitchen, Family Room, Laundry, Bathroom 2, Primary Bathroom
Interior
Interior Features Attic, Breakfast Area, Ceiling Fan(s), Combination Dining/Living, Dining Area, Family Room Off Kitchen, Floor Plan - Open, Kitchen - Eat-In, Kitchen - Gourmet, Kitchen - Table Space, Primary Bath(s), Recessed Lighting, Soaking Tub, Sprinkler System, Stall Shower, Upgraded Countertops
Hot Water Natural Gas
Heating Central, Forced Air
Cooling Central A/C, Ceiling Fan(s)
Flooring Hardwood, Ceramic Tile, Carpet
Fireplaces Number 1
Fireplaces Type Other
Equipment Cooktop, Dishwasher, Dryer, Refrigerator, Stainless Steel Appliances, Washer, Water Heater
Fireplace Y
Appliance Cooktop, Dishwasher, Dryer, Refrigerator, Stainless Steel Appliances, Washer, Water Heater
Heat Source Central, Natural Gas
Laundry Dryer In Unit, Upper Floor, Washer In Unit
Exterior
Exterior Feature Patio(s), Balcony
Garage Built In, Garage Door Opener, Inside Access
Garage Spaces 1.0
Amenities Available Pool - Outdoor, Swimming Pool, Tennis Courts
Waterfront N
Water Access N
Accessibility Level Entry - Main
Porch Patio(s), Balcony
Attached Garage 1
Total Parking Spaces 1
Garage Y
Building
Lot Description Landscaping
Story 2
Sewer Public Sewer
Water Public
Architectural Style Other
Level or Stories 2
Additional Building Above Grade, Below Grade
New Construction N
Schools
Elementary Schools Stony Brook E.S.
Middle Schools Timberlane
High Schools Hoval Reg
School District Hopewell Valley Regional Schools
Others
Pets Allowed Y
HOA Fee Include Common Area Maintenance,Lawn Maintenance,Management,Pool(s),Snow Removal
Senior Community No
Tax ID 06-00078 20-00018-C088
Ownership Condominium
Security Features Monitored
Horse Property N
Special Listing Condition Standard
Pets Description No Pet Restrictions
Read Less Info
Want to know what your home might be worth? Contact us for a FREE valuation!

Our team is ready to help you sell your home for the highest possible price ASAP

Bought with Michael P Barasch • Coldwell Banker Residential Brokerage - Princeton







