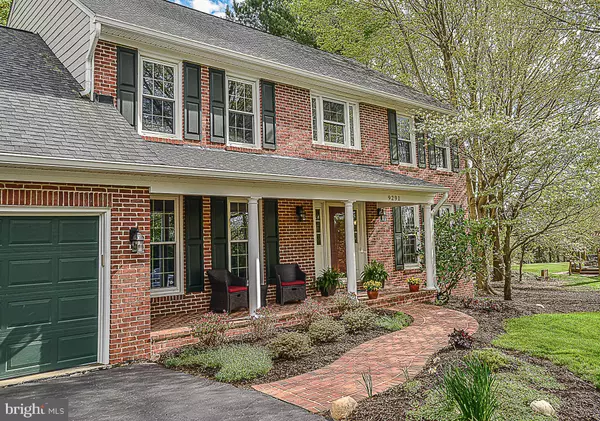$840,000
$815,000
3.1%For more information regarding the value of a property, please contact us for a free consultation.
4 Beds
3 Baths
3,782 SqFt
SOLD DATE : 06/04/2020
Key Details
Sold Price $840,000
Property Type Single Family Home
Sub Type Detached
Listing Status Sold
Purchase Type For Sale
Square Footage 3,782 sqft
Price per Sqft $222
Subdivision Wrights Overlook
MLS Listing ID VAFX1122986
Sold Date 06/04/20
Style Colonial
Bedrooms 4
Full Baths 2
Half Baths 1
HOA Fees $10/ann
HOA Y/N Y
Abv Grd Liv Area 2,857
Originating Board BRIGHT
Year Built 1993
Annual Tax Amount $8,458
Tax Year 2020
Lot Size 1.045 Acres
Acres 1.04
Property Description
This is the one you have been waiting for! Pride of ownership shows in this home that has over $175K in upgrades! Take a stroll down the brick paver walkway, past the professional landscaping, and up onto the brick covered porch. Step inside to find beautiful hardwood floors that flow throughout the entire main level. Gorgeous renovated chefs kitchen features stainless steel appliances, granite counters, slate tile flooring, oversized island, breakfast area and 2 huge picture windows overlooking the serene backyard. Family room off kitchen features soaring cathedral ceiling, cozy wood burning fireplace and updated lighting. From the family room, step outside to an incredible backyard oasis! This backyard is an entertainers dream. Host summertime parties on the gorgeous IPE deck with built in hot tub and dine al fresco on the brick patio. Extensive moldings and shadow boxing adorn foyer, living room, dining room, home office and upper level hall. The Master suite boasts cathedral ceilings, large walk-in closet with custom closet system and a luxurious en suite bath. $28K master bath renovation features custom dual sink vanity with quartzite counter, freestanding soaking tub, glass enclosed shower with custom tile work and wood-look tile flooring. 3 spacious secondary bedrooms and remodeled full bath also on upper level. Finished walk-up lower level includes spacious family room, home gym, rough-in for future bath and workshop/storage room. Interior finished basement is 925 SF plus additional 360 SF unfinished storage/workroom space. Step outside to an exceptional 1+ acre lot. The expansive wooded backyard is fully fenced and has a large shed for extra storage, a play set and vegetable garden. Surrounded by mature hardwood trees, this home is incredibly private. Extended driveway provides tons of parking for guests. Just minutes to VRE, great commuter routes, shopping, dining and entertainment! Freshly painted in 2019. New HVAC in 2016 and new roof in 2015. High end Hardiplank lap siding and newer windows. Please note tax records basement square footage is wrong. Be sure to check out 3-D tour!
Location
State VA
County Fairfax
Zoning 110
Rooms
Other Rooms Living Room, Dining Room, Primary Bedroom, Bedroom 2, Bedroom 3, Bedroom 4, Kitchen, Family Room, Foyer, Breakfast Room, Exercise Room, Office, Recreation Room, Storage Room, Primary Bathroom, Full Bath, Half Bath
Basement Full, Fully Finished, Outside Entrance, Walkout Stairs, Workshop, Rough Bath Plumb
Interior
Interior Features Breakfast Area, Carpet, Chair Railings, Crown Moldings, Dining Area, Family Room Off Kitchen, Formal/Separate Dining Room, Kitchen - Eat-In, Kitchen - Island, Kitchen - Table Space, Primary Bath(s), Recessed Lighting, Stall Shower, Upgraded Countertops, Walk-in Closet(s), Wood Floors
Hot Water Natural Gas
Heating Forced Air
Cooling Ceiling Fan(s), Central A/C
Flooring Hardwood, Carpet, Ceramic Tile
Fireplaces Number 1
Fireplaces Type Brick, Mantel(s), Wood
Equipment Refrigerator, Icemaker, Built-In Microwave, Dryer, Washer, Dishwasher, Disposal, Water Heater, Humidifier, Oven/Range - Electric, Stainless Steel Appliances
Fireplace Y
Window Features Bay/Bow
Appliance Refrigerator, Icemaker, Built-In Microwave, Dryer, Washer, Dishwasher, Disposal, Water Heater, Humidifier, Oven/Range - Electric, Stainless Steel Appliances
Heat Source Natural Gas
Exterior
Exterior Feature Deck(s), Patio(s)
Garage Garage - Front Entry, Garage Door Opener
Garage Spaces 8.0
Fence Rear, Wood
Water Access N
View Trees/Woods
Accessibility None
Porch Deck(s), Patio(s)
Attached Garage 2
Total Parking Spaces 8
Garage Y
Building
Lot Description Backs to Trees, Landscaping, Partly Wooded, Private, Trees/Wooded
Story 3+
Sewer Septic = # of BR
Water Public
Architectural Style Colonial
Level or Stories 3+
Additional Building Above Grade, Below Grade
Structure Type Cathedral Ceilings
New Construction N
Schools
Elementary Schools Halley
Middle Schools South County
High Schools South County
School District Fairfax County Public Schools
Others
Senior Community No
Tax ID 1064 04 0010
Ownership Fee Simple
SqFt Source Estimated
Special Listing Condition Standard
Read Less Info
Want to know what your home might be worth? Contact us for a FREE valuation!

Our team is ready to help you sell your home for the highest possible price ASAP

Bought with Tamara Barnes • Long & Foster Real Estate, Inc.







