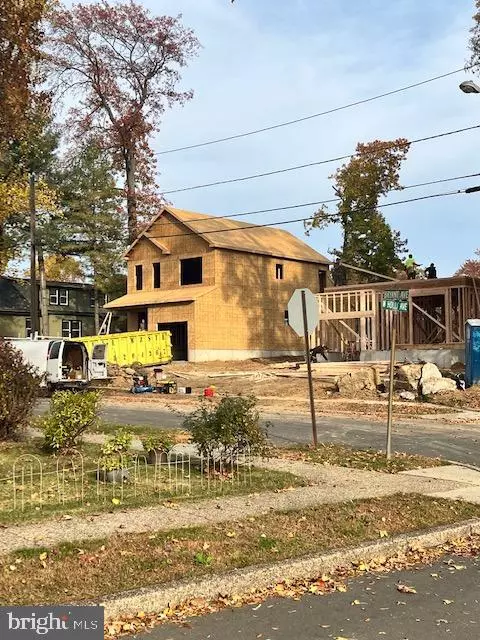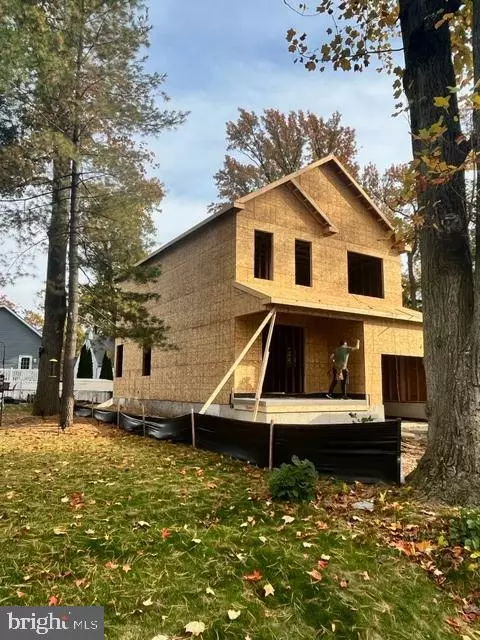$396,579
$379,000
4.6%For more information regarding the value of a property, please contact us for a free consultation.
3 Beds
3 Baths
1,600 SqFt
SOLD DATE : 06/25/2022
Key Details
Sold Price $396,579
Property Type Single Family Home
Sub Type Detached
Listing Status Sold
Purchase Type For Sale
Square Footage 1,600 sqft
Price per Sqft $247
Subdivision Newton Creek
MLS Listing ID NJCD416886
Sold Date 06/25/22
Style Colonial
Bedrooms 3
Full Baths 2
Half Baths 1
HOA Y/N N
Abv Grd Liv Area 1,600
Originating Board BRIGHT
Year Built 2021
Tax Year 2021
Lot Size 5,000 Sqft
Acres 0.11
Lot Dimensions 50x100
Property Description
NEW CONSTRUCTION.... Be the first person to jump on this very rare opportunity. A brand new 2 story home is being built in a very desirable part of Oaklyn. This area is very quiet, secluded , but minutes from the grade school, downtown shops and restaurants, Tonewood Brewery, and many neighborhood parks. If you want an idea of what your new dream home may look like, drive past 318 Walnut Ave, one block away from this location and take a look at this builder's craftmanship. This 1600 sq ft, 3 bed, 2.5 bath home will be perfect for any buyer who is ready to just walk right in and drop their bags. As a buyer, you can customize this home if you want. There is an options list available for the buyer to choose from. Also attached, is a floorplan brochure and included features list. Don't hesitate in this current market. This opportunity will not last long. The pictures you see of the home is just a model . Colors and style could change if you desire. Building will begin very soon. The price was recently increased because the builder has opted to add a Morning Room & Finished Basement.
Location
State NJ
County Camden
Area Oaklyn Boro (20426)
Zoning RESIDENTIAL
Rooms
Other Rooms Living Room, Dining Room, Bedroom 2, Bedroom 3, Kitchen, Bedroom 1
Basement Drainage System, Sump Pump, Poured Concrete, Windows
Interior
Interior Features Combination Kitchen/Living, Dining Area, Floor Plan - Open, Kitchen - Island, Pantry, Walk-in Closet(s), Window Treatments
Hot Water Electric
Cooling Central A/C
Flooring Carpet, Vinyl
Equipment Dishwasher, Microwave, Oven - Self Cleaning
Furnishings No
Appliance Dishwasher, Microwave, Oven - Self Cleaning
Heat Source Natural Gas
Laundry Hookup, Upper Floor
Exterior
Exterior Feature Porch(es)
Parking Features Built In, Garage - Front Entry
Garage Spaces 2.0
Fence Rear
Utilities Available Water Available, Sewer Available, Natural Gas Available, Electric Available, Cable TV Available
Water Access N
Roof Type Shingle,Pitched
Street Surface Black Top
Accessibility None
Porch Porch(es)
Attached Garage 1
Total Parking Spaces 2
Garage Y
Building
Lot Description Rear Yard, Front Yard, Landscaping, Trees/Wooded
Story 2
Foundation Concrete Perimeter
Sewer No Septic System
Water Public
Architectural Style Colonial
Level or Stories 2
Additional Building Above Grade
Structure Type Dry Wall
New Construction Y
Schools
Elementary Schools Oaklyn E.S.
Middle Schools Collingswood M.S.
High Schools Collingswood Senior H.S.
School District Collingswood Borough Public Schools
Others
Senior Community No
Tax ID NO TAX RECORD
Ownership Fee Simple
SqFt Source Estimated
Security Features Smoke Detector,Carbon Monoxide Detector(s)
Acceptable Financing Cash, Conventional, FHA
Horse Property N
Listing Terms Cash, Conventional, FHA
Financing Cash,Conventional,FHA
Special Listing Condition Standard
Read Less Info
Want to know what your home might be worth? Contact us for a FREE valuation!

Our team is ready to help you sell your home for the highest possible price ASAP

Bought with Paul J Ciervo • Keller Williams - Main Street







