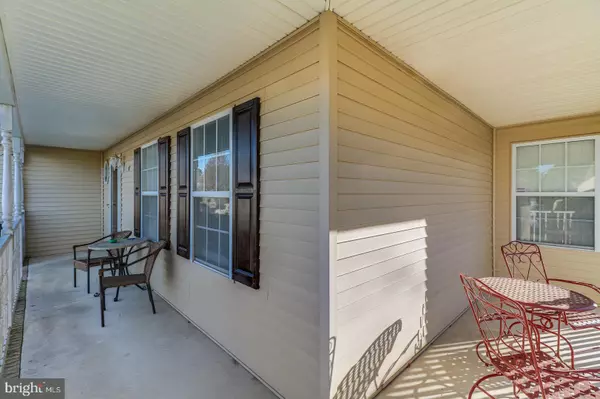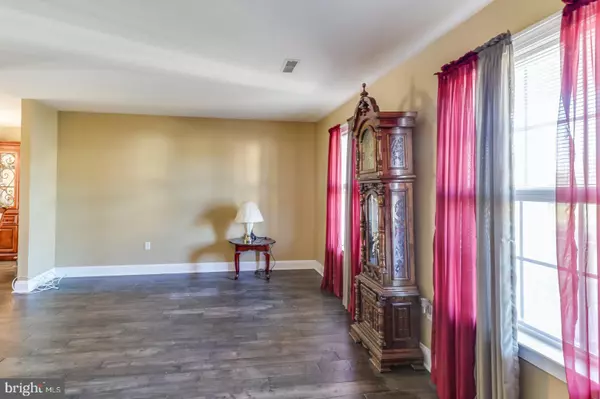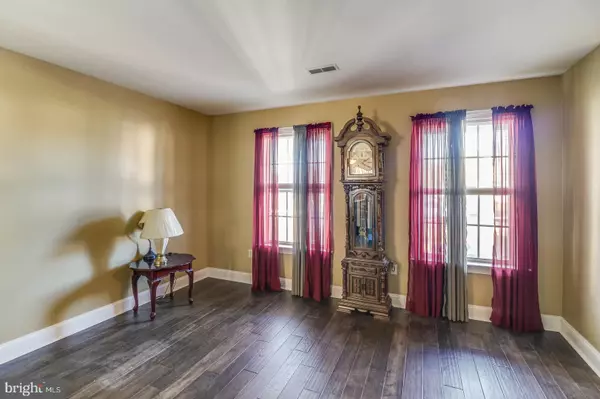$335,000
$335,000
For more information regarding the value of a property, please contact us for a free consultation.
5 Beds
4 Baths
2,276 SqFt
SOLD DATE : 12/31/2020
Key Details
Sold Price $335,000
Property Type Single Family Home
Sub Type Detached
Listing Status Sold
Purchase Type For Sale
Square Footage 2,276 sqft
Price per Sqft $147
Subdivision Gardenside
MLS Listing ID DEKT244684
Sold Date 12/31/20
Style Contemporary
Bedrooms 5
Full Baths 3
Half Baths 1
HOA Y/N N
Abv Grd Liv Area 2,276
Originating Board BRIGHT
Year Built 1999
Annual Tax Amount $1,377
Tax Year 2020
Lot Size 0.391 Acres
Acres 0.39
Lot Dimensions 113.50 x 149.95
Property Description
Welcome to 107 Gardenside Drive, in Smyrna, DE! You do not want to miss this 5 bed 3.5 bath home! When you arrive, you are welcomed by the inviting covered front porch, that wraps around to the side of this beautiful home! Stepping into the foyer, you will see the recently installed, beautiful wood floors that graciously flow through the first floor. Complimented by beautiful ceramic plank tiling in the bathrooms and kitchen. Also on the main level are a formal sitting room, dining room, large family room with vaulted ceilings and recessed lighting, and a full en-suite with walk in closet, full bath with walk in stall shower. Step upstairs to the other 4 bedrooms, including the Owners Suite, and you'll want to note the recently installed carpets throughout the 2nd floor, newly updated bathrooms and 2nd floor laundry! This beautifully updated home has been carefully maintained and ready for new owners! Schedule your tour today, because it will not be on the market long!
Location
State DE
County Kent
Area Smyrna (30801)
Zoning R1
Rooms
Other Rooms Living Room, Dining Room, Primary Bedroom, Bedroom 2, Bedroom 3, Bedroom 4, Kitchen, Family Room, In-Law/auPair/Suite
Main Level Bedrooms 1
Interior
Interior Features Attic, Carpet, Ceiling Fan(s), Entry Level Bedroom, Family Room Off Kitchen, Floor Plan - Traditional, Formal/Separate Dining Room, Kitchen - Eat-In, Pantry, Recessed Lighting, Stall Shower, Tub Shower
Hot Water Electric
Heating Forced Air
Cooling Central A/C
Flooring Ceramic Tile, Carpet, Wood
Fireplaces Number 1
Equipment Dishwasher, Dryer, Oven/Range - Electric, Refrigerator, Range Hood, Stainless Steel Appliances, Washer, Water Heater
Fireplace Y
Appliance Dishwasher, Dryer, Oven/Range - Electric, Refrigerator, Range Hood, Stainless Steel Appliances, Washer, Water Heater
Heat Source Natural Gas
Laundry Upper Floor
Exterior
Exterior Feature Patio(s), Porch(es), Wrap Around
Garage Garage - Front Entry
Garage Spaces 6.0
Water Access N
Accessibility Doors - Swing In, Other Bath Mod, Grab Bars Mod
Porch Patio(s), Porch(es), Wrap Around
Attached Garage 2
Total Parking Spaces 6
Garage Y
Building
Story 2
Sewer Public Sewer
Water Public
Architectural Style Contemporary
Level or Stories 2
Additional Building Above Grade, Below Grade
Structure Type Vaulted Ceilings,Dry Wall
New Construction N
Schools
Elementary Schools Sunnyside
Middle Schools Smyrna
High Schools Smyrna
School District Smyrna
Others
Senior Community No
Tax ID DC-17-01812-01-9100-000
Ownership Fee Simple
SqFt Source Assessor
Acceptable Financing Cash, Conventional, FHA, VA, USDA
Listing Terms Cash, Conventional, FHA, VA, USDA
Financing Cash,Conventional,FHA,VA,USDA
Special Listing Condition Standard
Read Less Info
Want to know what your home might be worth? Contact us for a FREE valuation!

Our team is ready to help you sell your home for the highest possible price ASAP

Bought with Michael G Haritos • Empower Real Estate, LLC







