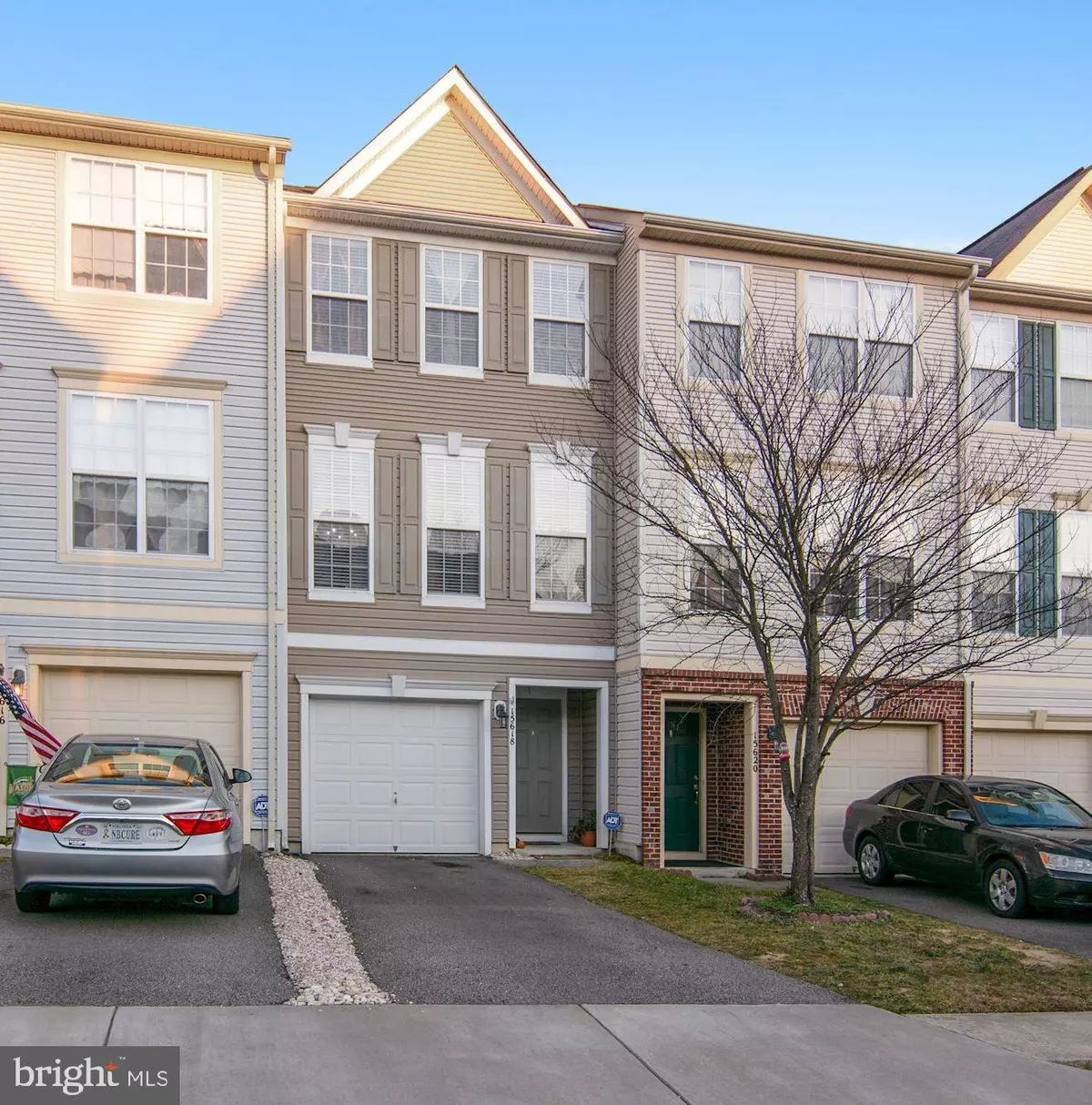$335,000
$324,999
3.1%For more information regarding the value of a property, please contact us for a free consultation.
3 Beds
4 Baths
1,340 SqFt
SOLD DATE : 03/11/2021
Key Details
Sold Price $335,000
Property Type Condo
Sub Type Condo/Co-op
Listing Status Sold
Purchase Type For Sale
Square Footage 1,340 sqft
Price per Sqft $250
Subdivision Powells Run Village Cond
MLS Listing ID VAPW513544
Sold Date 03/11/21
Style Traditional
Bedrooms 3
Full Baths 3
Half Baths 1
Condo Fees $300/mo
HOA Y/N N
Abv Grd Liv Area 1,150
Originating Board BRIGHT
Year Built 2010
Annual Tax Amount $3,628
Tax Year 2020
Property Description
This amazing townhome is the nestled right in the heart of the highly sought after Powell's Run Village Community. This stunning 3 bedroom, 3.5 bathroom townhouse style condo was very well maintained. Total square footage is 1,340. This community is so convenient to shopping and has so many amenities! The amenities include a pool, tot lot, tennis courts, recreation facility, walking trails, playgrounds, and plenty of outdoor spaces! Commuters will just love the easy access to I-95, Route 1, the VRE (3 miles away). Nearby shopping, dining, and entertainment choices including Stonebridge at Potomac Town Center just 1.6 miles away. Also convenient is Sentara Hospital only 2 miles away. And Leesylvania State Park is 3 miles away! With two bedrooms on the third level each with their own full bathroom it is like having two suites. Enjoy relaxing with friends and family on the deck or patio with amazing views that overlooks the grassy common area/open space. This townhome has it all, complete with your own garage, a beautiful open and spacious kitchen with stainless steel appliances and luxurious granite countertops, & 3 spacious bedrooms throughout. The entry level bedroom can also be utilized as a TV room that has access to its own private bath and is equipped with its own separate entrance/sliding door from the patio.
Location
State VA
County Prince William
Zoning RPC
Rooms
Basement Full
Interior
Interior Features Carpet, Crown Moldings, Dining Area, Entry Level Bedroom, Floor Plan - Traditional, Kitchen - Island, Pantry, Wood Floors
Hot Water Natural Gas
Heating Forced Air
Cooling Central A/C
Flooring Hardwood, Carpet
Equipment Built-In Microwave, Built-In Range, Dishwasher, Dryer, Exhaust Fan, Refrigerator, Washer, Water Heater
Fireplace N
Appliance Built-In Microwave, Built-In Range, Dishwasher, Dryer, Exhaust Fan, Refrigerator, Washer, Water Heater
Heat Source Electric
Exterior
Garage Garage - Front Entry, Garage Door Opener
Garage Spaces 2.0
Utilities Available Natural Gas Available
Amenities Available Common Grounds, Pool - Outdoor, Fitness Center, Tot Lots/Playground
Water Access N
Roof Type Shingle
Accessibility None
Attached Garage 1
Total Parking Spaces 2
Garage Y
Building
Story 3
Sewer Public Sewer
Water Public
Architectural Style Traditional
Level or Stories 3
Additional Building Above Grade, Below Grade
Structure Type Dry Wall
New Construction N
Schools
Elementary Schools Mary G. Porter Traditional
Middle Schools Rippon
High Schools Freedom
School District Prince William County Public Schools
Others
Pets Allowed N
HOA Fee Include Common Area Maintenance,Lawn Maintenance,Snow Removal,Trash,Pool(s),Recreation Facility,Road Maintenance
Senior Community No
Tax ID 8290-98-5496.01
Ownership Condominium
Acceptable Financing Cash, Conventional, FHA, VA, VHDA
Horse Property N
Listing Terms Cash, Conventional, FHA, VA, VHDA
Financing Cash,Conventional,FHA,VA,VHDA
Special Listing Condition Standard
Read Less Info
Want to know what your home might be worth? Contact us for a FREE valuation!

Our team is ready to help you sell your home for the highest possible price ASAP

Bought with Katrina O Benjamin • The Wilson Group







