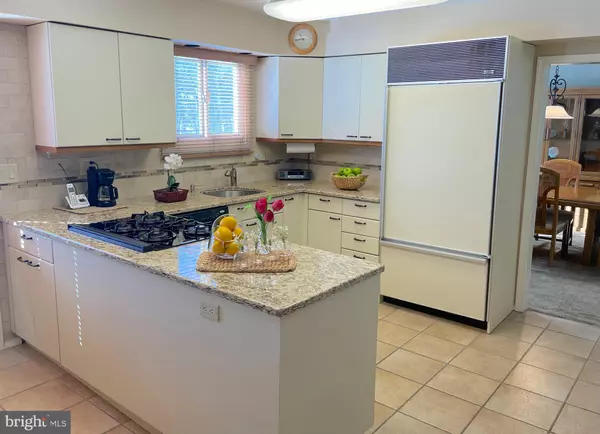$425,000
$400,000
6.3%For more information regarding the value of a property, please contact us for a free consultation.
4 Beds
3 Baths
2,814 SqFt
SOLD DATE : 03/29/2021
Key Details
Sold Price $425,000
Property Type Single Family Home
Sub Type Detached
Listing Status Sold
Purchase Type For Sale
Square Footage 2,814 sqft
Price per Sqft $151
Subdivision Timber Cove
MLS Listing ID NJCD412038
Sold Date 03/29/21
Style Colonial,Traditional
Bedrooms 4
Full Baths 2
Half Baths 1
HOA Y/N N
Abv Grd Liv Area 2,814
Originating Board BRIGHT
Year Built 1970
Annual Tax Amount $10,746
Tax Year 2020
Lot Size 0.274 Acres
Acres 0.27
Lot Dimensions 80.00 x 149.00
Property Description
Lovely exterior with lots of curb appeal including a charming front porch. This two story home has a large living room with a picture window allowing lots of natural sunlight to fill the room. Dining room is off of the living room and is accented with crown molding. A perfect entertainment flow for those holiday family dinners where memories are made. The open floor plan connecting the kitchen and family room is always a very desirable feature. Updated eat-in kitchen with granite counters, tile backsplash, Subzero refrigerator, gas cooking plus double ovens is ready for the chef of the house. Outdoor access from the kitchen leads you to a stamped concrete patio with new Weber grill (gas line, no propane) a great place to entertain family and friends. Comfortable family room with new carpet, brick gas fireplace and sliding glass doors lead you to the tranquil setting of the fenced in yard. Beautiful grounds, including mature trees, provide a feeling of privacy yet you are just minutes from every convenience imaginable. Completing the first level of the home is a powder room plus nice sized first floor laundry / mudroom with inside access to the two car garage. Second level of the home has four generous sized bedrooms with wonderful closet space. Spacious master bedroom suite boasts a dressing area with lots of closet space in addition to an updated en suite master bath. The three remaining bedrooms are nicely situated to the hall bathroom which has two sinks, linen closet plus tub/shower. Full finished basement is waiting for kids to romp and play, exercise or whatever one's heart desires. In addition the roof was replaced in 2020 (single layer), in-ground sprinkler system, garage door remotes, plus refrigerator in the kitchen, washer and dryer are all included. Award winning Cherry Hill School System. Easy access to major roadways to Philadelphia, New York and the Jersey Shore. Close proximity to houses of worship, Starbucks, Wegman's, Trader Joe's and so much more. A pleasure to show! Please note pictures were taken by listing agent as the home received unprecedented interest and didn't want to delay having it active on market by waiting for professional photographer! FINAL AND BEST BY MONDAY 2/8/2021 at NOON!
Location
State NJ
County Camden
Area Cherry Hill Twp (20409)
Zoning RESIDENTIAL
Rooms
Other Rooms Living Room, Dining Room, Primary Bedroom, Bedroom 2, Bedroom 3, Bedroom 4, Kitchen, Family Room, Laundry
Basement Fully Finished
Interior
Interior Features Attic, Attic/House Fan, Carpet, Ceiling Fan(s), Combination Dining/Living, Crown Moldings, Dining Area, Family Room Off Kitchen, Kitchen - Eat-In, Kitchen - Gourmet, Kitchen - Table Space, Pantry, Sprinkler System, Stall Shower, Tub Shower, Upgraded Countertops, Walk-in Closet(s), Window Treatments, Wood Floors
Hot Water Natural Gas
Heating Forced Air
Cooling Central A/C
Flooring Carpet, Ceramic Tile, Hardwood
Fireplaces Number 1
Fireplaces Type Brick, Fireplace - Glass Doors, Gas/Propane
Equipment Cooktop, Dishwasher, Disposal, Dryer, Icemaker, Oven - Double, Oven - Self Cleaning, Oven - Wall, Refrigerator, Washer, Oven/Range - Gas, Surface Unit
Furnishings No
Fireplace Y
Appliance Cooktop, Dishwasher, Disposal, Dryer, Icemaker, Oven - Double, Oven - Self Cleaning, Oven - Wall, Refrigerator, Washer, Oven/Range - Gas, Surface Unit
Heat Source Natural Gas
Laundry Main Floor
Exterior
Exterior Feature Patio(s)
Garage Garage - Front Entry, Garage Door Opener, Inside Access
Garage Spaces 4.0
Fence Rear, Wood
Water Access N
View Garden/Lawn
Street Surface Black Top
Accessibility None
Porch Patio(s)
Attached Garage 2
Total Parking Spaces 4
Garage Y
Building
Lot Description Backs to Trees, Front Yard, Landscaping, Private, Rear Yard, SideYard(s)
Story 2.5
Sewer Public Sewer
Water Public
Architectural Style Colonial, Traditional
Level or Stories 2.5
Additional Building Above Grade, Below Grade
New Construction N
Schools
School District Cherry Hill Township Public Schools
Others
Pets Allowed Y
Senior Community No
Tax ID 09-00525 16-00020
Ownership Fee Simple
SqFt Source Assessor
Security Features Security System
Acceptable Financing Cash, Conventional, FHA, VA
Horse Property N
Listing Terms Cash, Conventional, FHA, VA
Financing Cash,Conventional,FHA,VA
Special Listing Condition Standard
Pets Description No Pet Restrictions
Read Less Info
Want to know what your home might be worth? Contact us for a FREE valuation!

Our team is ready to help you sell your home for the highest possible price ASAP

Bought with Justo Rodriguez • Weichert Realtors-Cherry Hill







