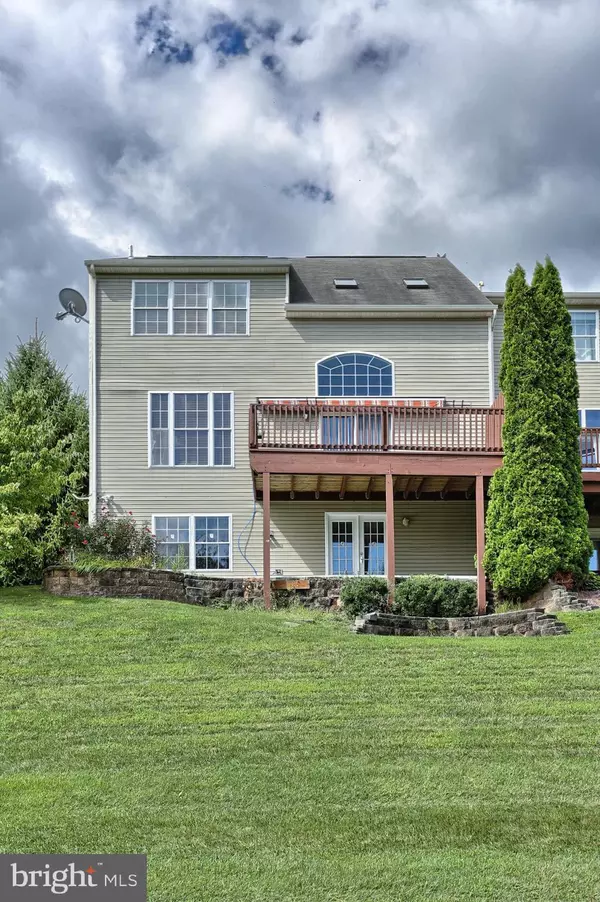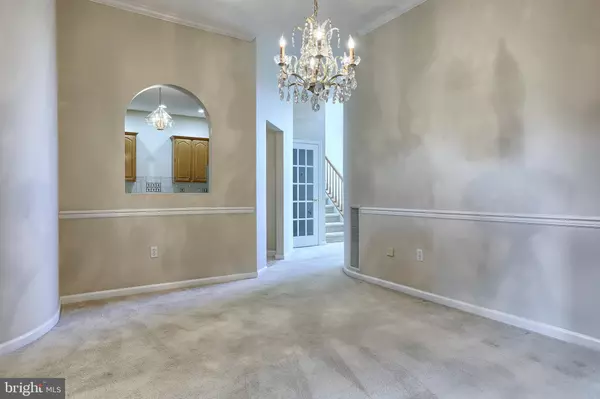$353,000
$350,000
0.9%For more information regarding the value of a property, please contact us for a free consultation.
4 Beds
4 Baths
3,578 SqFt
SOLD DATE : 10/07/2022
Key Details
Sold Price $353,000
Property Type Townhouse
Sub Type End of Row/Townhouse
Listing Status Sold
Purchase Type For Sale
Square Footage 3,578 sqft
Price per Sqft $98
Subdivision Bent Creek
MLS Listing ID PACB2015062
Sold Date 10/07/22
Style Traditional
Bedrooms 4
Full Baths 3
Half Baths 1
HOA Fees $120/mo
HOA Y/N Y
Abv Grd Liv Area 2,478
Originating Board BRIGHT
Year Built 2000
Annual Tax Amount $3,935
Tax Year 2022
Lot Size 6,098 Sqft
Acres 0.14
Property Description
Well maintained 4 bedroom, 3 1/2 bath, 2 car garage end townhome in Bent Creek, conveniently located to the Carlisle Pike and major roads.
Enjoy the convenience of one floor living if needed with the eat-in kitchen with pantry, dining room, half bath, primary bedroom with bath (2 sinks, soaker tub, stall shower) and walk-in closet as well as the living room with natural gas fireplace, 2 skylights, and slider to the deck which overlooks the serene green space leading to the Conodoguinet Creek. The second floor features a large loft overlooking the living room, 2 spacious bedrooms each with walk-in closets, the main bathroom with tub/shower and laundry room with washer and dryer. The finished exposed walkout lower level offers a 27 x 29 family featuring beautiful built-ins, a wet bar and double doors to the patio under the deck. Don't miss the 4th bedroom and the 20 x 20 exercise room, the 3rd full bath with stall shower, and the unfinished room with stationary sink, work table, central vac and mechanicals. The first and second floors together are 2,478 square feet of living space while the finished area of the lower level offers approximately another 1100 square feet which totals 3575 square feet of living space! TO REMAIN: All appliances including refrigerator; all window treatments, washer, dryer, dehumidifier, central vac, 5 ceiling fans, garage door opener, deck retractable awning.
Location
State PA
County Cumberland
Area Silver Spring Twp (14438)
Zoning RESIDENTIAL
Rooms
Other Rooms Living Room, Dining Room, Primary Bedroom, Bedroom 2, Bedroom 3, Bedroom 4, Kitchen, Family Room, Foyer, Exercise Room, Laundry, Loft, Primary Bathroom
Basement Full, Fully Finished, Interior Access, Poured Concrete, Walkout Level
Main Level Bedrooms 1
Interior
Interior Features Built-Ins, Carpet, Ceiling Fan(s), Central Vacuum, Chair Railings, Crown Moldings, Entry Level Bedroom, Floor Plan - Traditional, Formal/Separate Dining Room, Kitchen - Eat-In, Primary Bath(s), Skylight(s), Soaking Tub, Stall Shower, Tub Shower, Walk-in Closet(s), Wet/Dry Bar, Window Treatments, Wood Floors
Hot Water Natural Gas
Heating Forced Air
Cooling Ceiling Fan(s), Central A/C
Fireplaces Number 1
Fireplaces Type Gas/Propane
Equipment Built-In Microwave, Central Vacuum, Dishwasher, Disposal, Dryer - Electric, Exhaust Fan, Microwave, Oven - Self Cleaning, Oven/Range - Electric, Refrigerator, Washer, Water Heater
Fireplace Y
Appliance Built-In Microwave, Central Vacuum, Dishwasher, Disposal, Dryer - Electric, Exhaust Fan, Microwave, Oven - Self Cleaning, Oven/Range - Electric, Refrigerator, Washer, Water Heater
Heat Source Natural Gas
Laundry Upper Floor
Exterior
Exterior Feature Deck(s), Patio(s)
Garage Garage - Front Entry, Garage Door Opener, Inside Access
Garage Spaces 2.0
Waterfront N
Water Access N
Roof Type Composite
Accessibility None
Porch Deck(s), Patio(s)
Attached Garage 2
Total Parking Spaces 2
Garage Y
Building
Story 2
Foundation Concrete Perimeter
Sewer Public Sewer
Water Public
Architectural Style Traditional
Level or Stories 2
Additional Building Above Grade, Below Grade
New Construction N
Schools
Elementary Schools Green Ridge
Middle Schools Eagle View
High Schools Cumberland Valley
School District Cumberland Valley
Others
Senior Community No
Tax ID 38-06-0011-054
Ownership Fee Simple
SqFt Source Assessor
Acceptable Financing Cash, Conventional, VA
Listing Terms Cash, Conventional, VA
Financing Cash,Conventional,VA
Special Listing Condition Standard
Read Less Info
Want to know what your home might be worth? Contact us for a FREE valuation!

Our team is ready to help you sell your home for the highest possible price ASAP

Bought with Terry N. Barr • Coldwell Banker Realty







